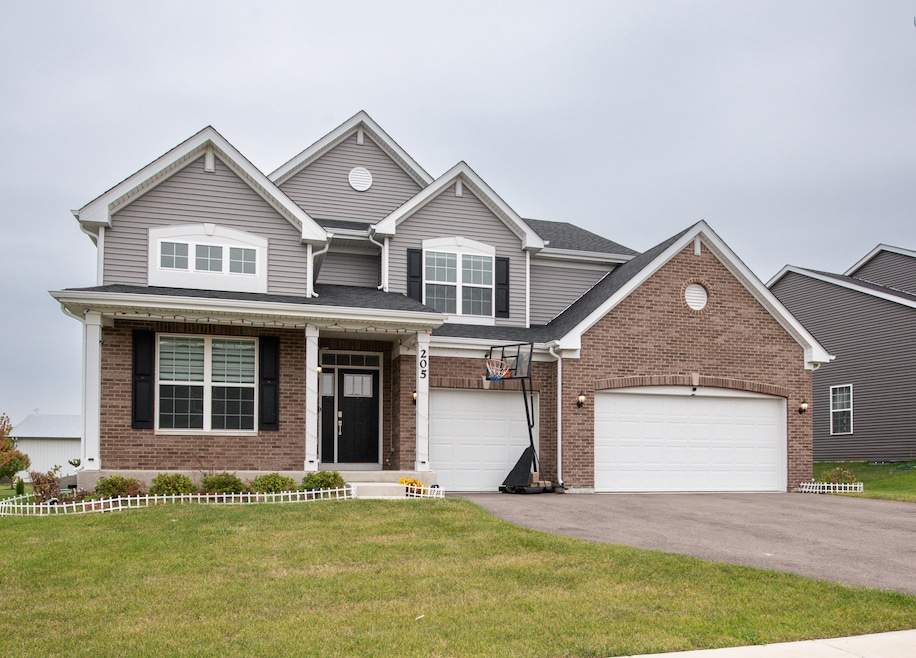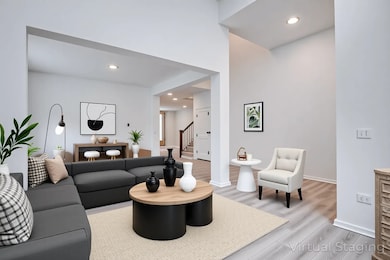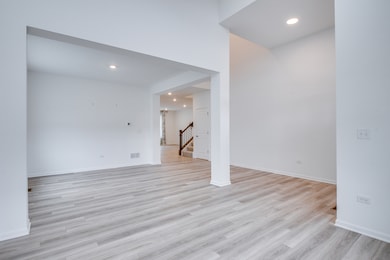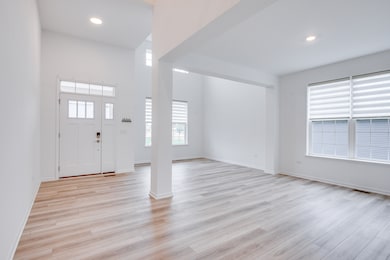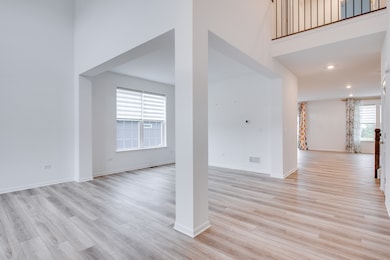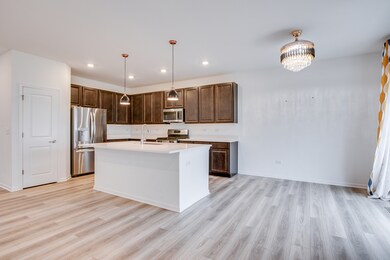205 Tinana St Oswego, IL 60543
South Oswego NeighborhoodHighlights
- Open Floorplan
- Main Floor Bedroom
- Breakfast Area or Nook
- Oswego High School Rated A-
- Granite Countertops
- Stainless Steel Appliances
About This Home
Be the first to rent in this beautiful 5-bedroom, 3-bath home in Oswego's sought-after Hudson Pointe community! Featuring nearly 3,000 sq. ft. of modern living, this home offers an open floor plan with a bright kitchen, large island, breakfast area, and stainless-steel appliances flowing into a spacious family room, perfect for everyday living and entertaining. Main floor includes a private bedroom and full bath, ideal for guests or an in-law suite. Upstairs, enjoy a luxurious primary suite with a spa-like bath and walk-in closet, plus three additional bedrooms. Full basement, 3-car garage, and Smart Home Technology included. Located in the top-rated Oswego 308 schools and close to Route 59, shopping, dining, and parks. Enjoy Hudson Crossing Park nearby for kayaking, fishing, and scenic trails along the Fox River. All this just minutes from Wolf's Crossing Park, the Metra, and Oswego's charming downtown. This home is move-in ready!
Home Details
Home Type
- Single Family
Year Built
- Built in 2024
Lot Details
- Lot Dimensions are 70x120
Parking
- 3 Car Garage
- Driveway
- Parking Included in Price
Home Design
- Brick Exterior Construction
- Asphalt Roof
- Concrete Perimeter Foundation
Interior Spaces
- 3,000 Sq Ft Home
- 2-Story Property
- Open Floorplan
- Ceiling Fan
- Family Room
- Combination Dining and Living Room
- Carbon Monoxide Detectors
Kitchen
- Breakfast Area or Nook
- Range
- Microwave
- Dishwasher
- Stainless Steel Appliances
- Granite Countertops
- Disposal
Flooring
- Carpet
- Vinyl
Bedrooms and Bathrooms
- 5 Bedrooms
- 5 Potential Bedrooms
- Main Floor Bedroom
- 3 Full Bathrooms
- Dual Sinks
- Soaking Tub
Laundry
- Laundry Room
- Dryer
- Washer
Basement
- Basement Fills Entire Space Under The House
- Sump Pump
Schools
- Southbury Elementary School
- Murphy Junior High School
- Oswego East High School
Utilities
- Central Air
- Heating System Uses Natural Gas
- 200+ Amp Service
- Gas Water Heater
Community Details
- No Pets Allowed
Listing and Financial Details
- Security Deposit $3,950
- Property Available on 11/6/25
- 12 Month Lease Term
Map
Source: Midwest Real Estate Data (MRED)
MLS Number: 12512319
- 101 Bell Ct
- 55 Garfield St
- 170 Chicago Rd
- 3 Orchard Rd
- 123 Orchard Rd
- 2 Orchard Rd
- 706 Springside Ct
- 34 N Adams St
- 206 E Washington St
- 621 Mansfield Way
- 521 Litchfield Way
- 809 Canton Dr
- 613 Murdock Place
- 388 Danforth Dr
- 423 Hathaway Ln
- 610 Murdock Place
- 611 Murdock Place
- 421 Hathaway Ln
- 633 Mansfield Way
- 555 Litchfield Way
- 112 Chicago Rd Unit 1
- 182 N Adams St
- 160 Washington St
- 237-277 Monroe St
- 367 Bloomfield Cir E
- 116 Presidential Blvd Unit 2210
- 519 Vinca Ln
- 501 Vinca Ln
- 517 Vinca Ln
- 513 Vinca Ln
- 244 Paradise Pkwy
- 2400 Light Rd Unit 212
- 2500 Light Rd Unit 106
- 2246 Barbera Dr
- 615 Starling Cir
- 101 Harbor Dr Unit C
- 50 Boulder Hill Pass
- 317 Madrone Dr
- 609 S Avon Ct Unit Lower Level Condo
- 699 Bonaventure Dr
