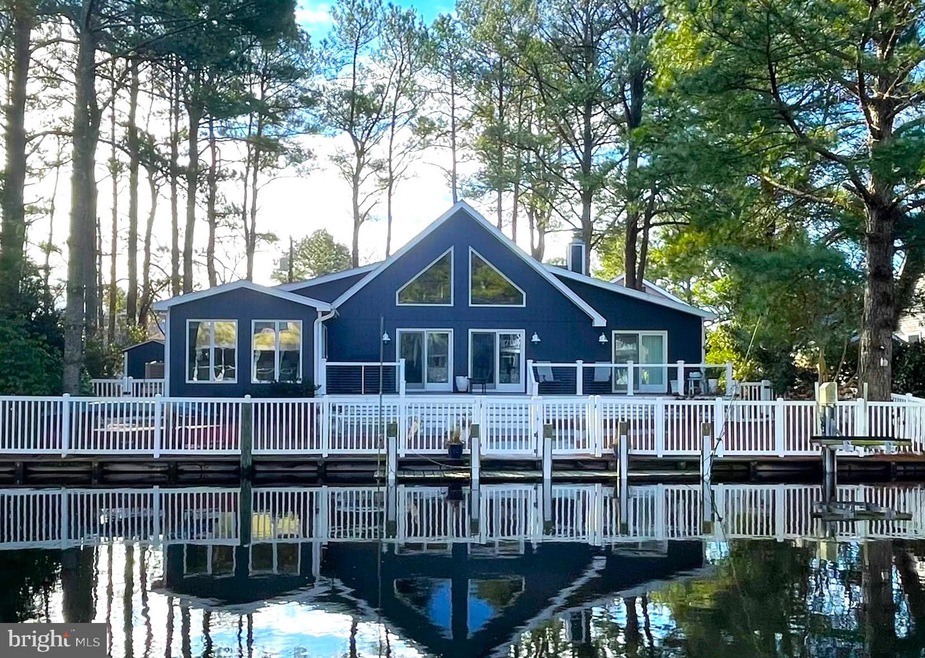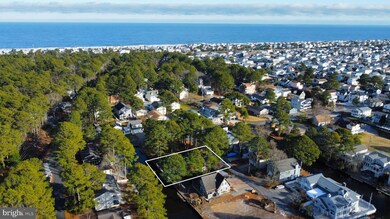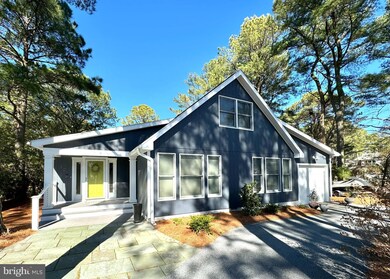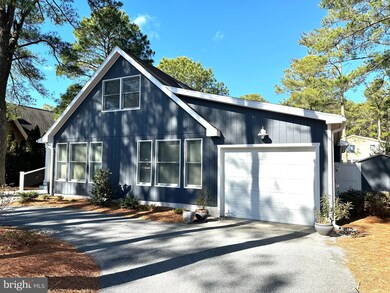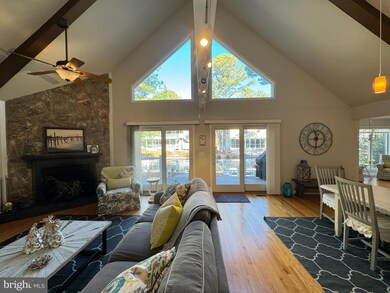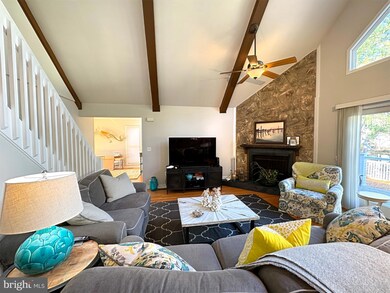
205 W 10th St Bethany Beach, DE 19930
Estimated Value: $1,463,000 - $1,690,000
Highlights
- 75 Feet of Waterfront
- 1 Dock Slip
- Fishing Allowed
- Lord Baltimore Elementary School Rated A-
- Access to Tidal Water
- Open Floorplan
About This Home
As of April 2024Situated on an oversized waterfront lot and a half in South Bethany, this canal front home offers a private boat dock and electronic jet ski lift with easy access to the wide open bay. This quintessential beach cottage has been meticulously cared for and recently updated blending traditional coastal charm with the modern comforts of today. This coastal retreat features an inviting great room that opens to a waterfront deck and steps down to an expansive waterside patio deck, creating the perfect layout for entertaining both indoors and out. Notable features include wood-beamed soaring ceilings, wood burning fireplace, beautiful hardwood flooring throughout the main level, and a modern kitchen with granite countertops, upgraded cabinetry, stainless steel appliances, and large center island with seating. There is plenty of room to entertain family and friends with 4 bedrooms, 4 full bathrooms, plus a loft perfect for a home office. An attached garage and outdoor shed both offer plenty of storage space for all of your beach and boating needs and a with a semi-circle driveway there is off-street parking for 5 cars. Offered partially furnished and ready to be enjoyed, this home is situated on a quiet non-thru street that is just a few blocks to the ocean. Walk to the life-guarded South Bethany beach or take the boat, jet ski or kayaks out for a day on the water with the ability to dock your boat just steps from your back door.
Last Listed By
Long & Foster Real Estate, Inc. License #RA-0003421 Listed on: 02/14/2024

Home Details
Home Type
- Single Family
Est. Annual Taxes
- $1,821
Year Built
- Built in 1980
Lot Details
- 7,405 Sq Ft Lot
- Lot Dimensions are 75.00 x 100.00
- 75 Feet of Waterfront
- Home fronts navigable water
- Home fronts a canal
- No Through Street
- Wooded Lot
- Property is zoned TN
Parking
- 1 Car Direct Access Garage
- Front Facing Garage
- Circular Driveway
Home Design
- Coastal Architecture
- Cottage
- Block Foundation
- Frame Construction
- Stick Built Home
Interior Spaces
- 2,359 Sq Ft Home
- Property has 2 Levels
- Open Floorplan
- Furnished
- Beamed Ceilings
- Vaulted Ceiling
- Ceiling Fan
- Wood Burning Fireplace
- Window Treatments
- Canal Views
- Crawl Space
Kitchen
- Electric Oven or Range
- Built-In Microwave
- Extra Refrigerator or Freezer
- Ice Maker
- Dishwasher
- Stainless Steel Appliances
- Kitchen Island
- Upgraded Countertops
- Disposal
Flooring
- Wood
- Carpet
- Tile or Brick
Bedrooms and Bathrooms
- En-Suite Bathroom
Laundry
- Dryer
- Washer
Outdoor Features
- Outdoor Shower
- Access to Tidal Water
- Canoe or Kayak Water Access
- Private Water Access
- Property is near a canal
- Personal Watercraft
- Bulkhead
- 1 Dock Slip
- Physical Dock Slip Conveys
- Dock Against Bulkhead
- Powered Boats Permitted
- Deck
- Outdoor Storage
Location
- Flood Risk
Utilities
- Central Air
- Heat Pump System
- Electric Water Heater
Listing and Financial Details
- Tax Lot 61
- Assessor Parcel Number 134-17.15-116.00
Community Details
Overview
- No Home Owners Association
- South Bethany Harbor Subdivision
Recreation
- Fishing Allowed
Ownership History
Purchase Details
Home Financials for this Owner
Home Financials are based on the most recent Mortgage that was taken out on this home.Purchase Details
Home Financials for this Owner
Home Financials are based on the most recent Mortgage that was taken out on this home.Purchase Details
Purchase Details
Similar Homes in Bethany Beach, DE
Home Values in the Area
Average Home Value in this Area
Purchase History
| Date | Buyer | Sale Price | Title Company |
|---|---|---|---|
| Harden Mikal | $1,560,000 | None Listed On Document | |
| Wright Jefferson | $657,500 | -- | |
| Visbal Elizabeth K | -- | -- | |
| Visbal Elizabeth K | -- | -- |
Mortgage History
| Date | Status | Borrower | Loan Amount |
|---|---|---|---|
| Open | Harden Mikal | $1,170,000 | |
| Previous Owner | Wright Jefferson | $417,000 |
Property History
| Date | Event | Price | Change | Sq Ft Price |
|---|---|---|---|---|
| 04/15/2024 04/15/24 | Sold | $1,560,000 | +0.6% | $661 / Sq Ft |
| 02/14/2024 02/14/24 | For Sale | $1,550,000 | +135.7% | $657 / Sq Ft |
| 04/30/2014 04/30/14 | Sold | $657,500 | 0.0% | $279 / Sq Ft |
| 03/19/2014 03/19/14 | Pending | -- | -- | -- |
| 06/17/2013 06/17/13 | For Sale | $657,500 | -- | $279 / Sq Ft |
Tax History Compared to Growth
Tax History
| Year | Tax Paid | Tax Assessment Tax Assessment Total Assessment is a certain percentage of the fair market value that is determined by local assessors to be the total taxable value of land and additions on the property. | Land | Improvement |
|---|---|---|---|---|
| 2024 | $1,001 | $24,200 | $7,500 | $16,700 |
| 2023 | $1,000 | $24,200 | $7,500 | $16,700 |
| 2022 | $983 | $24,200 | $7,500 | $16,700 |
| 2021 | $954 | $24,200 | $7,500 | $16,700 |
| 2020 | $910 | $24,200 | $7,500 | $16,700 |
| 2019 | $906 | $24,200 | $7,500 | $16,700 |
| 2018 | $915 | $24,200 | $0 | $0 |
| 2017 | $923 | $24,200 | $0 | $0 |
| 2016 | $813 | $24,200 | $0 | $0 |
| 2015 | $838 | $24,200 | $0 | $0 |
| 2014 | $815 | $23,900 | $0 | $0 |
Agents Affiliated with this Home
-
Leslie Kopp

Seller's Agent in 2024
Leslie Kopp
Long & Foster
(302) 542-3917
95 in this area
775 Total Sales
-
WAYNE LYONS

Seller Co-Listing Agent in 2024
WAYNE LYONS
Long & Foster
(302) 858-7347
23 in this area
145 Total Sales
-
Henry Jaffe

Buyer's Agent in 2024
Henry Jaffe
OCEAN ATLANTIC SOTHEBYS
(302) 296-6646
6 in this area
106 Total Sales
-
Kim Hook

Seller's Agent in 2014
Kim Hook
RE/MAX
(302) 462-5504
5 in this area
186 Total Sales
-
Terry Millman

Buyer's Agent in 2014
Terry Millman
Jack Lingo - Rehoboth
(302) 226-6640
58 Total Sales
Map
Source: Bright MLS
MLS Number: DESU2055502
APN: 134-17.15-116.00
- 303 W 9th St
- 125 Evergreen Rd
- 309 W 7th St
- 406 Periwinkle Rd
- 413 Periwinkle Rd
- 145 Petherton Dr
- 5 Bridge Rd
- 5 Bayberry Rd
- 18 Short Rd
- 113 Henlopen Dr
- 33597 Center Ct Unit 1205
- 39601 Round Robin Way Unit 2302
- 643 Sandy Point Rd Unit 35
- 10 N 2nd St
- 33624 Southwinds Ln Unit 50013
- 635 Sandy Point Rd
- 39644 Love Ct
- 39317 Brighton Ct Unit 3006B
- 39647 Tie Breaker Ct Unit 4401
- 39668 Round Robin Way Unit 3002
- 205 W 10th St
- 203 W 10th St
- 0 W 10th St Unit 1001000706
- 0 W 10th St Unit 1001067760
- WEST 10th St
- 0 W 10th St Unit 609697
- 207 W 10th St
- 204 W 10th St
- 206 W 10th St
- 204 Russell Rd
- 200 W 10th St
- 211 W 10th St
- 202 Russell Rd
- 200 Russell Rd
- 208 W 10th St
- Lot 82 Russell Rd
- 408 Russell Rd
- 208 Russell Rd
- 24 Peterson Dr
- 22 Peterson Dr
