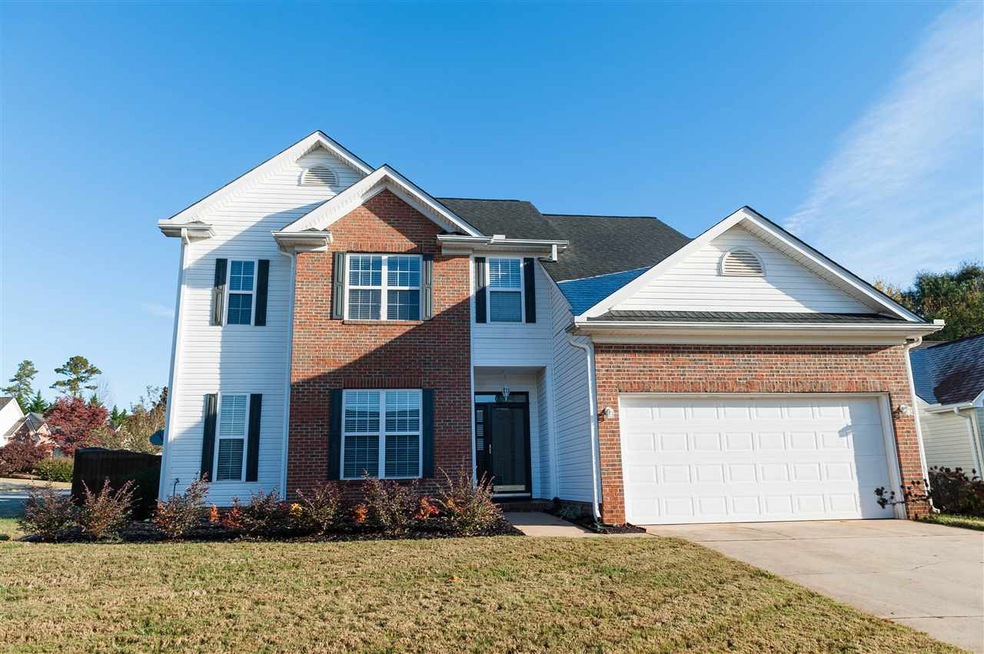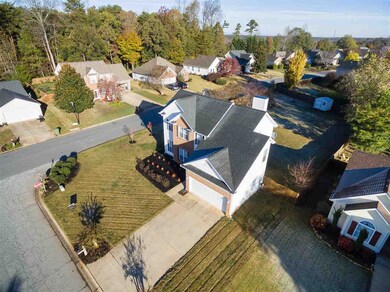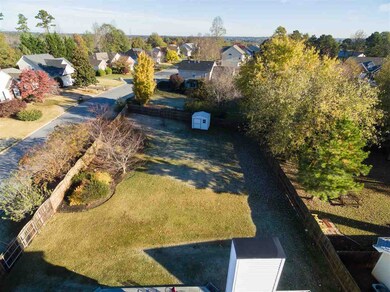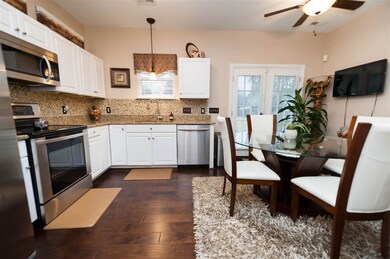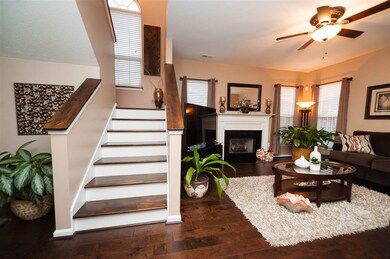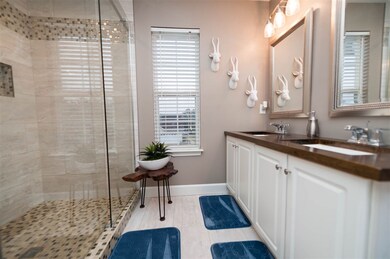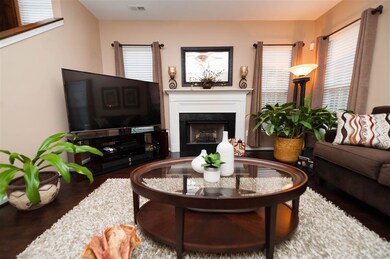
Highlights
- Open Floorplan
- Deck
- Wood Flooring
- River Ridge Elementary School Rated A-
- Traditional Architecture
- Bonus Room
About This Home
As of June 2023IMMACULATE and WELL-MAINTAINED home in Moore has four bedrooms and two and half baths. When you walk in the front door you will immediately feel at home. The current owners have put hardwood floors throughout the house. The only exception to this is the bathrooms and laundry room, which feature ceramic tile. The interior has recently been repainted and is a neutral color that will match with any décor. The kitchen has been remodeled and features white cabinets, granite counter tops, stainless steel appliances and a stylish backsplash. All of the bedrooms are located on the second floor and feature walk in closets. The fourth bedroom can be used as a bonus if desired. The bathrooms have recently been remodeled. The master bathroom has a large walk in tiled shower, his and her sinks and a custom wood counter top. All of the light fixtures have recently been updated and give the home a fresh and modern look. The living area has a gas fireplace that would be perfect to light during the holidays. The home has a formal dining area and kitchen nook that will allow for lots of seating. Leading to the backyard are newly installed French doors. The home is on a large corner lot. The home has a new deck in the back yard that would be perfect for entertaining or relaxing on a beautiful day. The backyard is completely fenced with a wooden privacy fence. A storage building is also located in the backyard that will convey with the purchase of the home. If extra storage is needed you have a two car attached garage which offers lots of storage options. A fifty-year architectural roof has also been installed on the home. The neighborhood has a public pool and is centrally located. This home is in a USDA eligible area.
Last Agent to Sell the Property
Keller Williams Realty License #103073 Listed on: 11/11/2018

Home Details
Home Type
- Single Family
Est. Annual Taxes
- $947
Year Built
- Built in 1997
Lot Details
- 0.33 Acre Lot
- Fenced Yard
- Corner Lot
- Level Lot
- Few Trees
HOA Fees
- $26 Monthly HOA Fees
Home Design
- Traditional Architecture
- Brick Veneer
- Slab Foundation
- Architectural Shingle Roof
- Vinyl Siding
Interior Spaces
- 2,002 Sq Ft Home
- 2-Story Property
- Open Floorplan
- Ceiling height of 9 feet or more
- Ceiling Fan
- Gas Log Fireplace
- Tilt-In Windows
- Window Treatments
- Bonus Room
- Fire and Smoke Detector
Kitchen
- Breakfast Area or Nook
- Free-Standing Range
- Microwave
- Dishwasher
- Solid Surface Countertops
- Utility Sink
Flooring
- Wood
- Laminate
- Ceramic Tile
Bedrooms and Bathrooms
- 4 Bedrooms
- Primary bedroom located on second floor
- Walk-In Closet
- Primary Bathroom is a Full Bathroom
- Double Vanity
- Shower Only
- Separate Shower
Attic
- Storage In Attic
- Pull Down Stairs to Attic
Parking
- 2 Car Garage
- Parking Storage or Cabinetry
- Garage Door Opener
- Driveway
Outdoor Features
- Deck
- Outdoor Storage
- Storage Shed
- Front Porch
Schools
- River Ridge Elementary School
- Berry Shoals Middle School
- Byrnes High School
Utilities
- Forced Air Heating and Cooling System
- Heating System Uses Natural Gas
- Gas Water Heater
- Cable TV Available
Community Details
Overview
- Association fees include pool, street lights
- Kingsley Park Subdivision
Recreation
- Community Playground
Ownership History
Purchase Details
Home Financials for this Owner
Home Financials are based on the most recent Mortgage that was taken out on this home.Purchase Details
Home Financials for this Owner
Home Financials are based on the most recent Mortgage that was taken out on this home.Purchase Details
Home Financials for this Owner
Home Financials are based on the most recent Mortgage that was taken out on this home.Purchase Details
Home Financials for this Owner
Home Financials are based on the most recent Mortgage that was taken out on this home.Similar Homes in Moore, SC
Home Values in the Area
Average Home Value in this Area
Purchase History
| Date | Type | Sale Price | Title Company |
|---|---|---|---|
| Deed | $299,900 | South Carolina Title | |
| Interfamily Deed Transfer | -- | None Available | |
| Deed | $205,000 | None Available | |
| Deed | $149,900 | -- |
Mortgage History
| Date | Status | Loan Amount | Loan Type |
|---|---|---|---|
| Open | $269,910 | New Conventional | |
| Previous Owner | $186,900 | New Conventional | |
| Previous Owner | $184,500 | New Conventional | |
| Previous Owner | $20,000 | Commercial | |
| Previous Owner | $123,050 | New Conventional | |
| Previous Owner | $147,184 | FHA |
Property History
| Date | Event | Price | Change | Sq Ft Price |
|---|---|---|---|---|
| 06/09/2023 06/09/23 | Sold | $299,900 | 0.0% | $150 / Sq Ft |
| 04/09/2023 04/09/23 | Pending | -- | -- | -- |
| 04/07/2023 04/07/23 | For Sale | $299,900 | +46.3% | $150 / Sq Ft |
| 01/11/2019 01/11/19 | Sold | $205,000 | +2.6% | $102 / Sq Ft |
| 11/17/2018 11/17/18 | Pending | -- | -- | -- |
| 11/11/2018 11/11/18 | For Sale | $199,900 | -- | $100 / Sq Ft |
Tax History Compared to Growth
Tax History
| Year | Tax Paid | Tax Assessment Tax Assessment Total Assessment is a certain percentage of the fair market value that is determined by local assessors to be the total taxable value of land and additions on the property. | Land | Improvement |
|---|---|---|---|---|
| 2024 | $6,374 | $17,994 | $2,088 | $15,906 |
| 2023 | $6,374 | $9,430 | $1,265 | $8,165 |
| 2022 | $1,345 | $8,200 | $880 | $7,320 |
| 2021 | $1,321 | $8,200 | $880 | $7,320 |
| 2020 | $1,321 | $8,200 | $880 | $7,320 |
| 2019 | $1,141 | $6,932 | $880 | $6,052 |
| 2018 | $1,062 | $6,932 | $880 | $6,052 |
| 2017 | $947 | $6,120 | $880 | $5,240 |
| 2016 | $916 | $6,120 | $880 | $5,240 |
| 2015 | $873 | $6,120 | $880 | $5,240 |
| 2014 | $875 | $6,120 | $880 | $5,240 |
Agents Affiliated with this Home
-
DANIEL VANOVER

Seller's Agent in 2023
DANIEL VANOVER
Beyond Real Estate
(864) 473-7479
4 in this area
125 Total Sales
-
N
Buyer's Agent in 2023
Non-MLS Member
NON MEMBER
-
Michelle Manion

Seller's Agent in 2019
Michelle Manion
Keller Williams Realty
(864) 804-7054
8 in this area
264 Total Sales
Map
Source: Multiple Listing Service of Spartanburg
MLS Number: SPN256856
APN: 5-32-00-353.00
- 232 N Hamlet Ct
- 503 Shadetree Ct
- 423 Rexford Dr
- 441 Rexford Dr
- 445 Rexford Dr
- 142 Morning Lake Dr
- 135 Morning Lake Dr
- 143 Morning Lake Dr
- 187 Morning Lake Dr
- 383 Amelia Springs Ln
- 110 Miller Springs Dr
- 725 Wilson Ferry Rd
- 212 Whispering Pines Dr
- 2127 Davenport Ct
- 2601 Karkinnen Way
- 2631 Karkinnen Way
- 2297 Davenport Ct
- 110 Woodranch Ln
