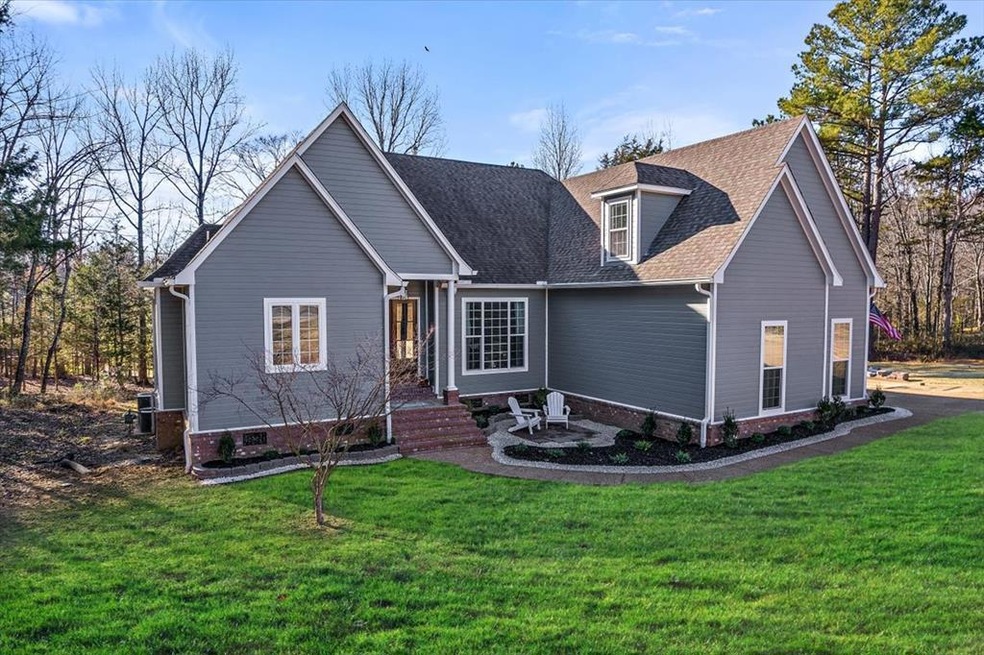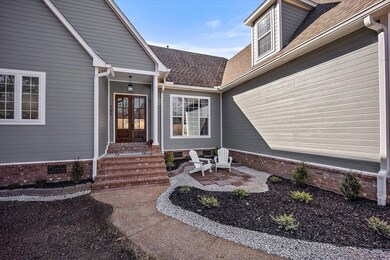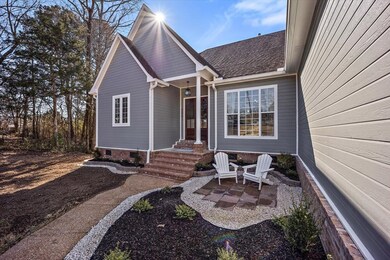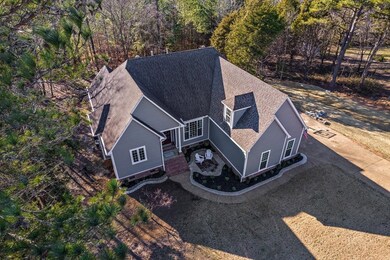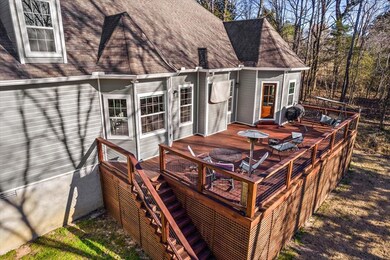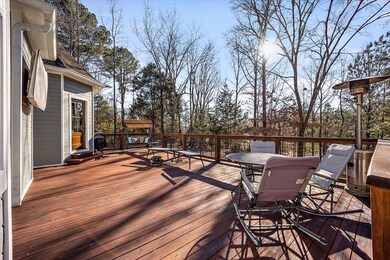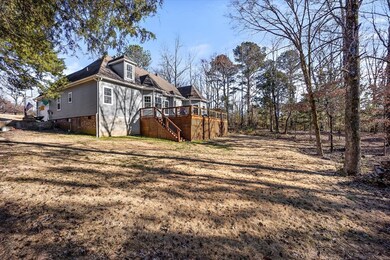
205 Woodlawn Dr Oxford, MS 38655
Highlights
- Deck
- Traditional Architecture
- Main Floor Primary Bedroom
- Central Elementary School Rated A-
- Cathedral Ceiling
- Bonus Room
About This Home
As of April 2022Freshly renovated, grand family home w/ three main level bedrooms including a large master suite w/ two walk-in closets and a gorgeous spa like master bath w/ heated floors, opening to a new large deck which overlooks a spacious backyard surrounded by mature trees on this one-acre lot. An open floor plan boasts a large kitchen, dining, and living area complete w/ fireplace and vaulted ceilings. Upstairs you'll find the 4th bedroom w/ full bath, walk-in closet and large bonus room. Enjoy the peace of a country home while being centrally located in Oxford close to schools and shopping.
Last Agent to Sell the Property
Square Real Estate LLC License #S-54523 Listed on: 02/16/2022
Home Details
Home Type
- Single Family
Est. Annual Taxes
- $5,236
Year Built
- Built in 2007
Lot Details
- 1 Acre Lot
- Zoning described as SUBDIVISION COVENANT
Parking
- 2 Car Garage
- Open Parking
Home Design
- Traditional Architecture
- Brick or Stone Mason
- Architectural Shingle Roof
- Masonite
Interior Spaces
- 3,090 Sq Ft Home
- Cathedral Ceiling
- Ceiling Fan
- Double Pane Windows
- Vinyl Clad Windows
- Blinds
- Family Room
- Living Room
- Dining Room
- Bonus Room
- Crawl Space
Kitchen
- Gas Range
- <<microwave>>
- Dishwasher
- Granite Countertops
Flooring
- Carpet
- Laminate
- Ceramic Tile
Bedrooms and Bathrooms
- 4 Bedrooms | 3 Main Level Bedrooms
- Primary Bedroom on Main
- Walk-In Closet
- 3 Full Bathrooms
Laundry
- Laundry on main level
- Dryer
- Washer
Outdoor Features
- Deck
- Porch
Utilities
- Cooling Available
- Central Heating
- Heating System Uses Natural Gas
- Underground Utilities
- Electric Water Heater
- Cable TV Available
Community Details
- Woodlawn Subdivision
Listing and Financial Details
- Assessor Parcel Number 147W25005.00
Ownership History
Purchase Details
Home Financials for this Owner
Home Financials are based on the most recent Mortgage that was taken out on this home.Purchase Details
Home Financials for this Owner
Home Financials are based on the most recent Mortgage that was taken out on this home.Purchase Details
Home Financials for this Owner
Home Financials are based on the most recent Mortgage that was taken out on this home.Purchase Details
Purchase Details
Similar Homes in Oxford, MS
Home Values in the Area
Average Home Value in this Area
Purchase History
| Date | Type | Sale Price | Title Company |
|---|---|---|---|
| Warranty Deed | -- | None Listed On Document | |
| Warranty Deed | -- | None Available | |
| Warranty Deed | -- | None Available | |
| Quit Claim Deed | -- | None Available | |
| Quit Claim Deed | -- | None Available |
Mortgage History
| Date | Status | Loan Amount | Loan Type |
|---|---|---|---|
| Open | $397,920 | Balloon | |
| Previous Owner | $294,500 | New Conventional | |
| Previous Owner | $246,000 | Stand Alone Refi Refinance Of Original Loan | |
| Previous Owner | $230,862 | Purchase Money Mortgage | |
| Previous Owner | $249,246 | Stand Alone Refi Refinance Of Original Loan | |
| Previous Owner | $243,560 | Stand Alone Refi Refinance Of Original Loan |
Property History
| Date | Event | Price | Change | Sq Ft Price |
|---|---|---|---|---|
| 07/18/2025 07/18/25 | For Sale | $620,000 | +24.6% | $201 / Sq Ft |
| 04/08/2022 04/08/22 | Sold | -- | -- | -- |
| 03/15/2022 03/15/22 | Pending | -- | -- | -- |
| 02/16/2022 02/16/22 | For Sale | $497,400 | +53.0% | $161 / Sq Ft |
| 05/11/2020 05/11/20 | Sold | -- | -- | -- |
| 03/13/2020 03/13/20 | Pending | -- | -- | -- |
| 01/06/2020 01/06/20 | For Sale | $325,000 | +16.5% | $105 / Sq Ft |
| 05/07/2013 05/07/13 | Sold | -- | -- | -- |
| 04/07/2013 04/07/13 | Pending | -- | -- | -- |
| 04/09/2012 04/09/12 | For Sale | $279,000 | -- | $93 / Sq Ft |
Tax History Compared to Growth
Tax History
| Year | Tax Paid | Tax Assessment Tax Assessment Total Assessment is a certain percentage of the fair market value that is determined by local assessors to be the total taxable value of land and additions on the property. | Land | Improvement |
|---|---|---|---|---|
| 2024 | $5,397 | $40,850 | $0 | $0 |
| 2023 | $5,397 | $40,850 | $0 | $0 |
| 2022 | $5,315 | $40,850 | $0 | $0 |
| 2021 | $1,469 | $40,850 | $0 | $0 |
| 2020 | $1,414 | $40,463 | $0 | $0 |
| 2019 | $793 | $26,975 | $0 | $0 |
| 2018 | $793 | $26,975 | $0 | $0 |
| 2017 | $793 | $26,975 | $0 | $0 |
| 2016 | $721 | $25,817 | $0 | $0 |
| 2015 | -- | $25,817 | $0 | $0 |
| 2014 | -- | $25,817 | $0 | $0 |
Agents Affiliated with this Home
-
Reed Toms
R
Seller's Agent in 2025
Reed Toms
Matthews Real Estate
(662) 801-5909
51 Total Sales
-
Ross Polancich
R
Seller's Agent in 2022
Ross Polancich
Square Real Estate LLC
(662) 801-0912
17 Total Sales
-
Blake Thompson

Seller's Agent in 2020
Blake Thompson
TM Realtors (BOF)
(662) 801-7014
60 Total Sales
-
Nathan Smith
N
Buyer's Agent in 2020
Nathan Smith
Square Real Estate LLC
(662) 801-1571
25 Total Sales
-
Jamey Leggitt
J
Seller's Agent in 2013
Jamey Leggitt
Kessinger Real Estate
(662) 832-7620
93 Total Sales
-
Clay Dweese
C
Buyer's Agent in 2013
Clay Dweese
Nix-Tann Oxford
(662) 281-1200
46 Total Sales
Map
Source: North Central Mississippi REALTORS®
MLS Number: 149778
APN: 147W-25-005.00
- 220 Woodlawn Dr
- 424 Meadowlawn Dr
- 800 Lilla Ln
- 808 Lilla Ln
- 818 Lilla Ln
- 516 Wedgewood Dr
- 456 Highway 6 W
- 1008 Pr 3097
- 1703 Pr 3097
- 103 Jamie Cove
- 780 Shady Oaks Cir
- 3559 Fielder Ln
- 1793 Hollowell Dr
- 1201 Pr 3097
- 156E Shady Oaks Cir
- 165 Pr 3049
- 238 Pr 3049
- 17 Aspen Loop
- 107 Eagle Pointe Dr
- 212 Private Road 3049
