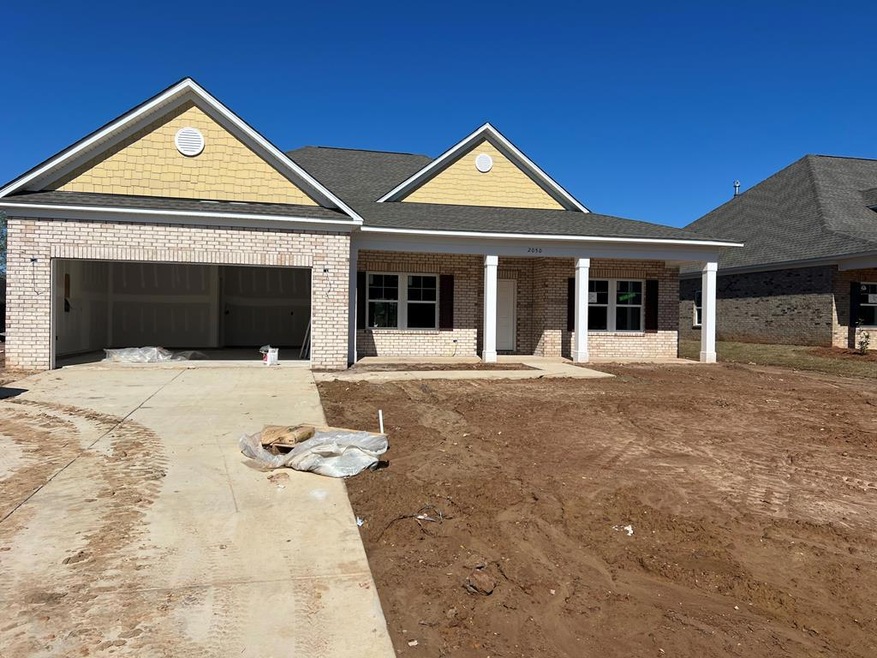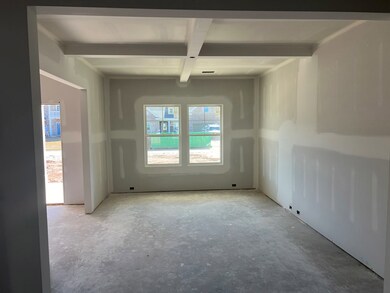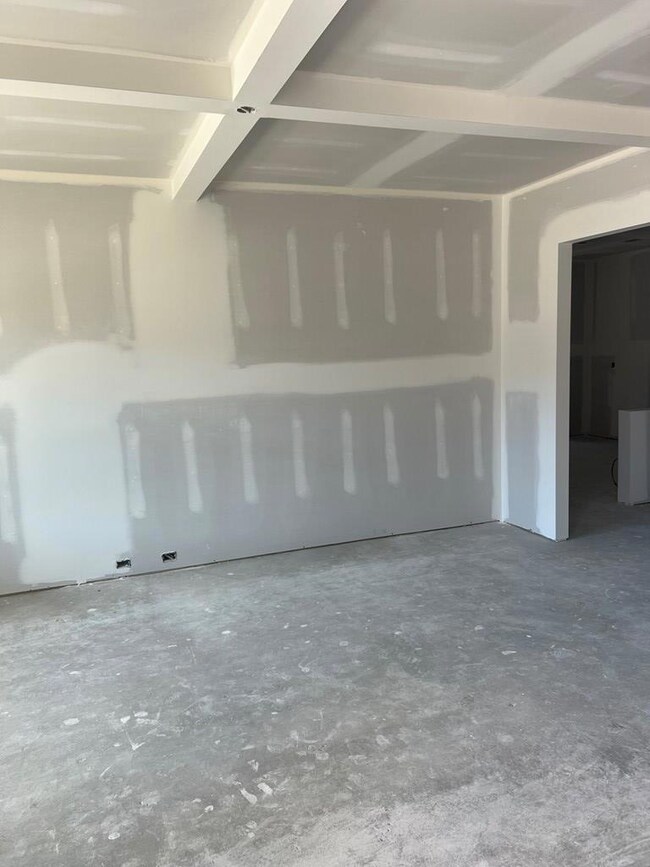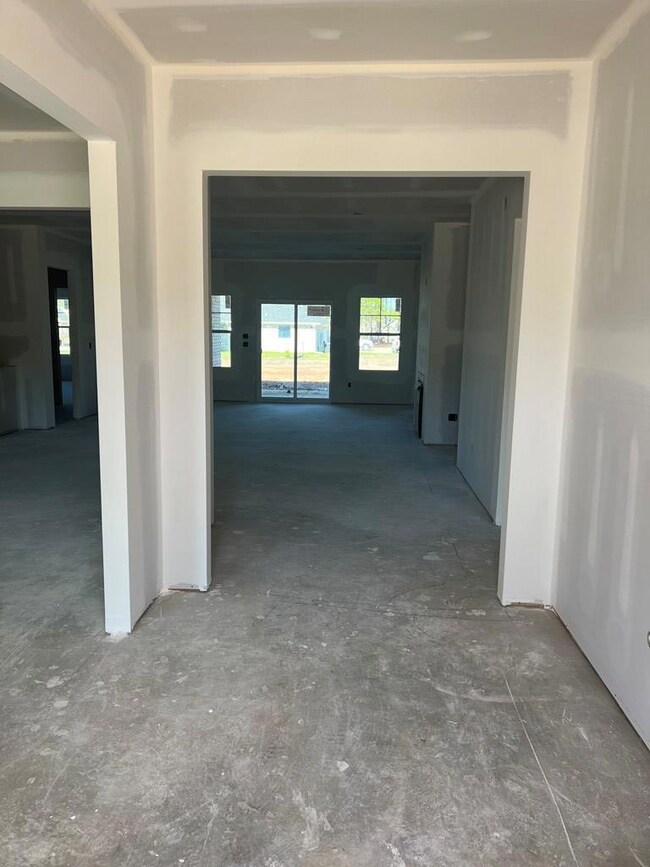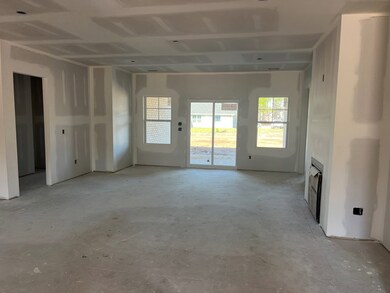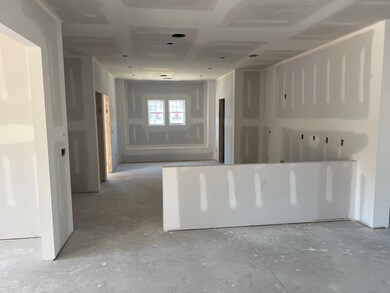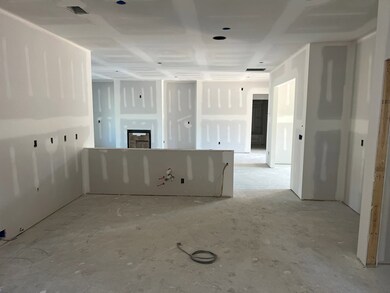
2050 Hatteras Way Sumter, SC 29153
Highlights
- New Construction
- Ranch Style House
- Storm Windows
- In Ground Pool
- Eat-In Kitchen
- Cooling Available
About This Home
As of June 2024The Madeline II by Great Southern Homes Ask me how we can save YOU $400/ month using our preferred lender!! The 4 bedrooms and 3 bathrooms. This 1 story open concept split ranch with a formal dining room coffered ceiling, gourmet kitchen with backsplash and built in seating eat in area with bar seating opens into the great room for entertaining with gas log fireplace and built in book shelves. The owners suite with tray box ceiling and in-suite bathroom featuring a soaking tub and walk in shower and a huge walk in closet. There is a secondary suite that has an in-suite bathroom as well. Custom advanced estate series trim through out . Ask out our great incentives with our preferred lender HomeOwners Mortgage. This highly desirable home wont last long Call for more details
Last Agent to Sell the Property
Re/Max Summit Brokerage Phone: 803-469-2100 License #127751

Home Details
Home Type
- Single Family
Est. Annual Taxes
- $797
Year Built
- Built in 2024 | New Construction
Lot Details
- 0.3 Acre Lot
- Landscaped
- Sprinkler System
HOA Fees
- $42 Monthly HOA Fees
Parking
- 2 Car Garage
Home Design
- Ranch Style House
- Brick Exterior Construction
- Slab Foundation
- Shingle Roof
Interior Spaces
- 2,510 Sq Ft Home
- Gas Log Fireplace
- Entrance Foyer
- Washer and Dryer Hookup
Kitchen
- Eat-In Kitchen
- Oven
- Range
- Recirculated Exhaust Fan
- Microwave
- Dishwasher
- Disposal
Flooring
- Carpet
- Luxury Vinyl Plank Tile
Bedrooms and Bathrooms
- 4 Bedrooms
- 3 Full Bathrooms
Home Security
- Home Security System
- Storm Windows
Outdoor Features
- In Ground Pool
- Patio
Schools
- Oakland/Shaw Heights/High Hills Elementary School
- Furman Middle School
- Crestwood High School
Utilities
- Cooling Available
- Heating System Uses Natural Gas
- Cable TV Available
Listing and Financial Details
- Home warranty included in the sale of the property
- Assessor Parcel Number 2020304008
Community Details
Overview
- Association fees include ground maintenance
- Beach Forest Subdivision
Recreation
- Community Pool
Ownership History
Purchase Details
Home Financials for this Owner
Home Financials are based on the most recent Mortgage that was taken out on this home.Map
Similar Homes in Sumter, SC
Home Values in the Area
Average Home Value in this Area
Purchase History
| Date | Type | Sale Price | Title Company |
|---|---|---|---|
| Warranty Deed | $390,349 | None Listed On Document |
Mortgage History
| Date | Status | Loan Amount | Loan Type |
|---|---|---|---|
| Open | $390,349 | VA |
Property History
| Date | Event | Price | Change | Sq Ft Price |
|---|---|---|---|---|
| 06/28/2024 06/28/24 | Sold | $390,349 | 0.0% | $156 / Sq Ft |
| 05/20/2024 05/20/24 | Pending | -- | -- | -- |
| 02/20/2024 02/20/24 | For Sale | $390,349 | -- | $156 / Sq Ft |
Tax History
| Year | Tax Paid | Tax Assessment Tax Assessment Total Assessment is a certain percentage of the fair market value that is determined by local assessors to be the total taxable value of land and additions on the property. | Land | Improvement |
|---|---|---|---|---|
| 2024 | $797 | $1,140 | $1,140 | $0 |
| 2023 | -- | $1,710 | $1,710 | $0 |
Source: Sumter Board of REALTORS®
MLS Number: 162526
APN: 202-03-04-008
- 10 Currituck Ct
- 2001 Beckwood Rd
- 2015 Beckwood Rd
- 2090 Currituck Dr
- 2111 Currituck Dr
- 2120 Currituck Dr
- 1940 Currituck Dr
- 2117 Currituck Dr
- 2285 Beachforest Dr
- 2045 Indiangrass Cove
- 2245 Beachforest Dr
- 2120 Indiangrass Cove
- 2270 Canadiangeese Dr
- 1940 Harborview Dr
- 1970 Adirondack Ct
- 1900 Adirondack Ct
- 1945 Castlerock Dr
- 1967 Castlerock Dr
- 2117 Balclutha Ln
- 1944 Castlerock Dr
