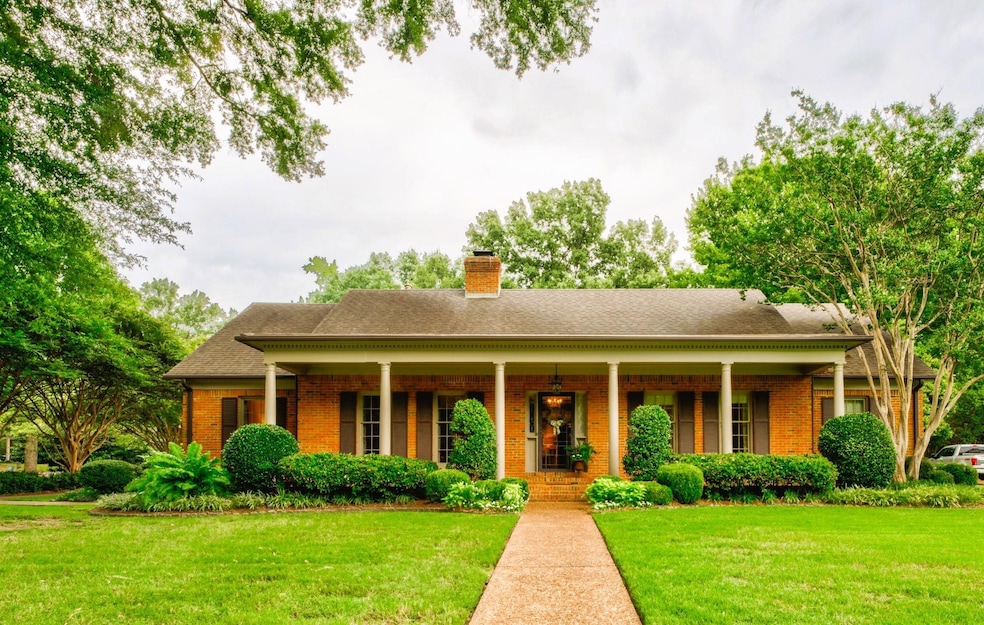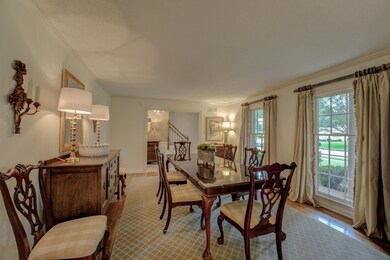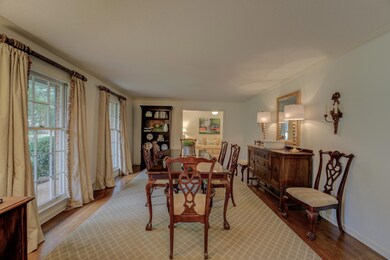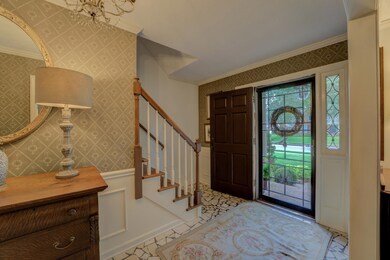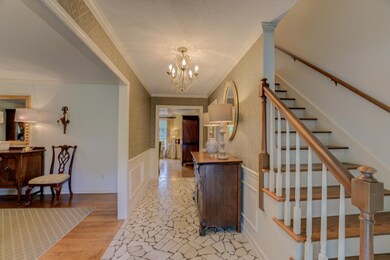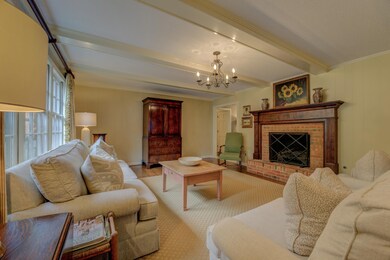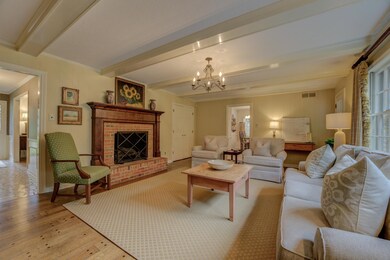
2050 Hickory Crest Dr Memphis, TN 38119
Greentrees NeighborhoodHighlights
- Landscaped Professionally
- Wood Flooring
- Attic
- Traditional Architecture
- Main Floor Primary Bedroom
- Separate Formal Living Room
About This Home
As of February 2025RARE 1.5 story home w/ 4 BR & 2.5 baths downstairs in the heart of Greentrees. The updated, neutral kitchen is outfitted w/ modern stainless steel appliances, gas cooking & granite countertops. Refrigerator and washer/dryer remain. Upstairs, completed after home was built, has 3 spacious rooms that offer versatility and privacy. This immaculate home sits on a corner lot & offers classic details that exude timeless character. One of Greentrees' best!
Last Agent to Sell the Property
Crye-Leike, Inc., REALTORS License #219585 Listed on: 09/10/2024

Home Details
Home Type
- Single Family
Est. Annual Taxes
- $3,207
Year Built
- Built in 1969
Lot Details
- 0.41 Acre Lot
- Lot Dimensions are 101x178
- Wood Fence
- Landscaped Professionally
- Corner Lot
- Level Lot
- Sprinklers on Timer
- Few Trees
HOA Fees
- $4 Monthly HOA Fees
Home Design
- Traditional Architecture
- Slab Foundation
- Composition Shingle Roof
Interior Spaces
- 3,400-3,599 Sq Ft Home
- 3,581 Sq Ft Home
- 1.5-Story Property
- Smooth Ceilings
- Popcorn or blown ceiling
- Ceiling Fan
- Gas Log Fireplace
- Fireplace Features Masonry
- Some Wood Windows
- Window Treatments
- Entrance Foyer
- Separate Formal Living Room
- Dining Room
- Den with Fireplace
- Bonus Room
- Play Room
- Storage Room
- Laundry Room
- Attic Access Panel
Kitchen
- Eat-In Kitchen
- Oven or Range
- Gas Cooktop
- Dishwasher
- Disposal
Flooring
- Wood
- Wall to Wall Carpet
- Tile
Bedrooms and Bathrooms
- 4 Main Level Bedrooms
- Primary Bedroom on Main
- Possible Extra Bedroom
- Cedar Closet
- Walk-In Closet
- Primary Bathroom is a Full Bathroom
Home Security
- Monitored
- Security Gate
- Storm Windows
- Fire and Smoke Detector
Parking
- 2 Car Attached Garage
- Side Facing Garage
- Garage Door Opener
- Circular Driveway
Outdoor Features
- Patio
- Porch
Utilities
- Central Heating and Cooling System
- Heating System Uses Gas
- Gas Water Heater
- Cable TV Available
Listing and Financial Details
- Assessor Parcel Number 081024 00046
Community Details
Overview
- Voluntary home owners association
- Greentrees Blk A Subdivision
Security
- Building Fire Alarm
Ownership History
Purchase Details
Home Financials for this Owner
Home Financials are based on the most recent Mortgage that was taken out on this home.Purchase Details
Home Financials for this Owner
Home Financials are based on the most recent Mortgage that was taken out on this home.Purchase Details
Purchase Details
Home Financials for this Owner
Home Financials are based on the most recent Mortgage that was taken out on this home.Purchase Details
Home Financials for this Owner
Home Financials are based on the most recent Mortgage that was taken out on this home.Similar Homes in the area
Home Values in the Area
Average Home Value in this Area
Purchase History
| Date | Type | Sale Price | Title Company |
|---|---|---|---|
| Warranty Deed | $517,000 | Realty Title & Escrow | |
| Warranty Deed | $300,000 | Chicago Title | |
| Interfamily Deed Transfer | -- | -- | |
| Warranty Deed | $26,000 | Security Title Company Inc | |
| Warranty Deed | $230,000 | -- |
Mortgage History
| Date | Status | Loan Amount | Loan Type |
|---|---|---|---|
| Open | $465,300 | New Conventional | |
| Previous Owner | $222,803 | New Conventional | |
| Previous Owner | $240,000 | Purchase Money Mortgage | |
| Previous Owner | $29,600 | Credit Line Revolving | |
| Previous Owner | $208,000 | No Value Available | |
| Previous Owner | $60,000 | Credit Line Revolving | |
| Previous Owner | $116,500 | No Value Available |
Property History
| Date | Event | Price | Change | Sq Ft Price |
|---|---|---|---|---|
| 02/27/2025 02/27/25 | Sold | $517,000 | -2.3% | $152 / Sq Ft |
| 12/27/2024 12/27/24 | Pending | -- | -- | -- |
| 09/11/2024 09/11/24 | For Sale | $529,000 | -- | $156 / Sq Ft |
Tax History Compared to Growth
Tax History
| Year | Tax Paid | Tax Assessment Tax Assessment Total Assessment is a certain percentage of the fair market value that is determined by local assessors to be the total taxable value of land and additions on the property. | Land | Improvement |
|---|---|---|---|---|
| 2025 | $3,207 | $116,900 | $16,500 | $100,400 |
| 2024 | $3,207 | $94,600 | $15,700 | $78,900 |
| 2023 | $5,763 | $94,600 | $15,700 | $78,900 |
| 2022 | $5,763 | $94,600 | $15,700 | $78,900 |
| 2021 | $5,830 | $94,600 | $15,700 | $78,900 |
| 2020 | $4,922 | $67,925 | $14,300 | $53,625 |
| 2019 | $4,922 | $67,925 | $14,300 | $53,625 |
| 2018 | $4,922 | $67,925 | $14,300 | $53,625 |
| 2017 | $2,792 | $67,925 | $14,300 | $53,625 |
| 2016 | $2,996 | $68,550 | $0 | $0 |
| 2014 | $2,996 | $68,550 | $0 | $0 |
Agents Affiliated with this Home
-
Hank Hogue

Seller's Agent in 2025
Hank Hogue
Crye-Leike
(901) 854-5050
7 in this area
70 Total Sales
-
Meagan Coscia

Buyer's Agent in 2025
Meagan Coscia
Crye-Leike
(901) 517-7300
1 in this area
74 Total Sales
Map
Source: Memphis Area Association of REALTORS®
MLS Number: 10180928
APN: 08-1024-0-0046
- 2067 Kirby Pkwy
- 2011 Kirby Pkwy
- 6764 Sunburst Cove
- 6631 Poplar Pike
- 6771 Sunburst Cove
- 1911 Hazelton Dr
- 6905 Petworth Rd
- 6633 Poplar Woods Cir S Unit 3
- 1948 Clarington Dr
- 2016 Restington Ln
- 6932 Midhurst Rd
- 1928 Clarington Dr
- 6942 Amberly Rd
- 6913 Red Gum Cove
- 1366 Kirby Rd
- 1859 Poplar Woods Cir W Unit 301
- 1859 Poplar Woods Cir W Unit 308
- 6483 N Oak Shadows Cir
- 1775 Oak Hill Rd
- 6803 Robin Perch Cove
