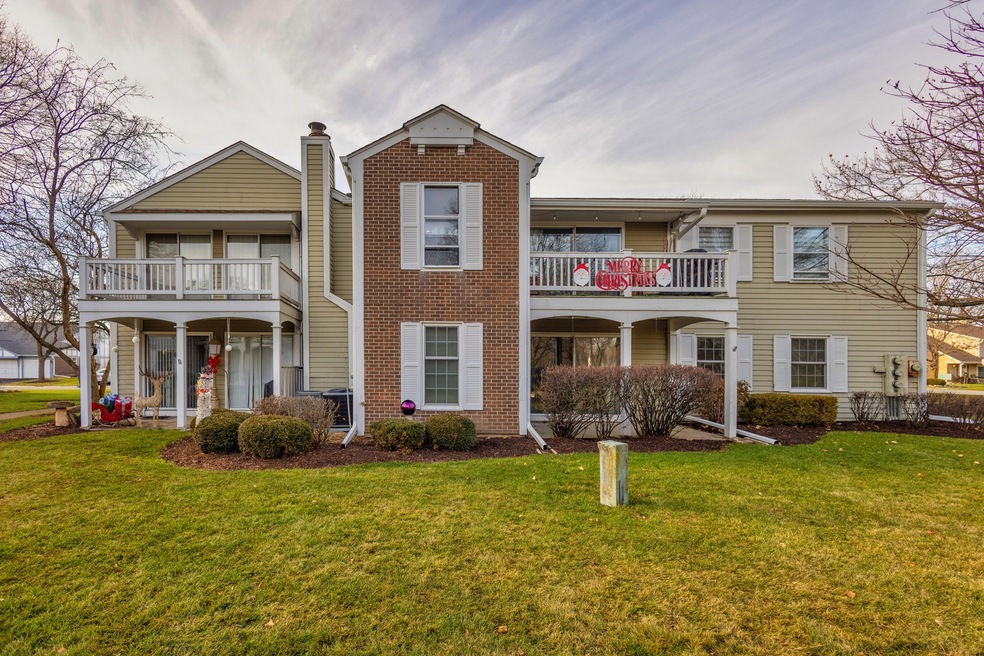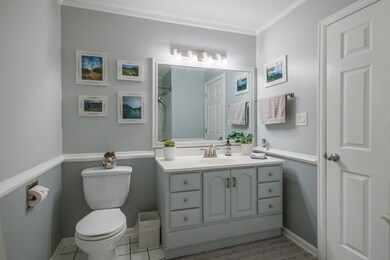
2050 Lancaster Cir Unit 201D Naperville, IL 60565
Old Farm NeighborhoodHighlights
- Wood Flooring
- Breakfast Room
- Soaking Tub
- Kingsley Elementary School Rated A
- 1 Car Attached Garage
- Intercom
About This Home
As of January 2024**MULTIPLE OFFERS RECEIVED. HIGHEST & BEST OFFERS DUE BY FRIDAY, DECEMBER 22nd @ 7 PM** Welcome in your modern 2 bedroom, 2 bathroom condo, fully updated with style next to a DuPage River Trail perfect for morning run! Mudroom style entry leads into living room with large sliding glass door, allowing for lots of natural light. Cozy dining room is off to the side, offering an open concept feel. The kitchen boasts stainless steel appliances, white quartz countertops with under cabinets LED lights and a wine cooler! Smart Home condo with Alexa-ready light switches and USB outlets in bedrooms! Gorgeous hard wood floors, with a bonus sliding glass door also leading to the balcony. Crown molding and outstanding lighting fixtures throughout give the updated bathrooms and bedrooms a nicer look. Oversized primary bedroom with walk in closet and private primary bathroom. In unit laundry room with storage shelves. Great location, quiet neighborhood, HOA includes a pool! Naperville schools! No rentals are allowed and the subdivision is not FHA-approved. Any questions call the listing agent.
Last Agent to Sell the Property
HomeSmart Connect LLC License #475189115 Listed on: 12/13/2023

Last Buyer's Agent
Jennifer Wadhwa
Jason Mitchell Real Estate IL License #475184656

Property Details
Home Type
- Condominium
Est. Annual Taxes
- $3,218
Year Built
- Built in 1981
HOA Fees
- $318 Monthly HOA Fees
Parking
- 1 Car Attached Garage
- 1 Open Parking Space
- Garage Transmitter
- Garage Door Opener
- Driveway
- Parking Included in Price
Home Design
- Asphalt Roof
Interior Spaces
- 1,067 Sq Ft Home
- 2-Story Property
- Entrance Foyer
- Open Floorplan
- Breakfast Room
- Wood Flooring
- Intercom
Kitchen
- Electric Cooktop
- Microwave
- Dishwasher
- Disposal
Bedrooms and Bathrooms
- 2 Bedrooms
- 2 Potential Bedrooms
- Walk-In Closet
- 2 Full Bathrooms
- Soaking Tub
- Separate Shower
Laundry
- Laundry on upper level
- Dryer
- Washer
- Sink Near Laundry
Accessible Home Design
- Handicap Shower
- Grab Bar In Bathroom
- Accessibility Features
- No Interior Steps
Schools
- Kingsley Elementary School
- Lincoln Junior High School
- Naperville Central High School
Utilities
- Central Air
- Humidifier
- Heating System Uses Natural Gas
- Gas Water Heater
- Cable TV Available
Listing and Financial Details
- Homeowner Tax Exemptions
Community Details
Overview
- Association fees include insurance, pool, exterior maintenance, lawn care, scavenger, snow removal
- 4 Units
- Rhiannon Hurst Association, Phone Number (855) 877-2472
- Old Sawmill Subdivision
- Property managed by Real Manager
Amenities
- Building Patio
- Common Area
- Lobby
Pet Policy
- Dogs and Cats Allowed
Security
- Resident Manager or Management On Site
- Storm Screens
- Carbon Monoxide Detectors
Ownership History
Purchase Details
Home Financials for this Owner
Home Financials are based on the most recent Mortgage that was taken out on this home.Purchase Details
Home Financials for this Owner
Home Financials are based on the most recent Mortgage that was taken out on this home.Purchase Details
Home Financials for this Owner
Home Financials are based on the most recent Mortgage that was taken out on this home.Purchase Details
Home Financials for this Owner
Home Financials are based on the most recent Mortgage that was taken out on this home.Purchase Details
Similar Homes in Naperville, IL
Home Values in the Area
Average Home Value in this Area
Purchase History
| Date | Type | Sale Price | Title Company |
|---|---|---|---|
| Warranty Deed | $264,000 | Saturn Title | |
| Warranty Deed | -- | Citywide Title Corporation | |
| Warranty Deed | $139,000 | Citywide Title Corporation | |
| Warranty Deed | $158,000 | Chicago Title Insurance Comp | |
| Interfamily Deed Transfer | -- | -- |
Mortgage History
| Date | Status | Loan Amount | Loan Type |
|---|---|---|---|
| Open | $206,500 | New Conventional | |
| Closed | $195,000 | New Conventional | |
| Previous Owner | $109,300 | New Conventional | |
| Previous Owner | $124,240 | New Conventional | |
| Previous Owner | $111,200 | Adjustable Rate Mortgage/ARM | |
| Previous Owner | $153,600 | Unknown | |
| Previous Owner | $126,400 | New Conventional | |
| Closed | $31,600 | No Value Available |
Property History
| Date | Event | Price | Change | Sq Ft Price |
|---|---|---|---|---|
| 01/22/2024 01/22/24 | Sold | $264,000 | -1.9% | $247 / Sq Ft |
| 12/23/2023 12/23/23 | Pending | -- | -- | -- |
| 12/13/2023 12/13/23 | For Sale | $269,000 | +73.2% | $252 / Sq Ft |
| 04/06/2018 04/06/18 | Sold | $155,300 | +0.2% | $146 / Sq Ft |
| 02/06/2018 02/06/18 | Pending | -- | -- | -- |
| 02/02/2018 02/02/18 | For Sale | $155,000 | +11.5% | $145 / Sq Ft |
| 07/05/2016 07/05/16 | Sold | $139,000 | -5.4% | $130 / Sq Ft |
| 05/06/2016 05/06/16 | Pending | -- | -- | -- |
| 04/11/2016 04/11/16 | For Sale | $147,000 | -- | $138 / Sq Ft |
Tax History Compared to Growth
Tax History
| Year | Tax Paid | Tax Assessment Tax Assessment Total Assessment is a certain percentage of the fair market value that is determined by local assessors to be the total taxable value of land and additions on the property. | Land | Improvement |
|---|---|---|---|---|
| 2024 | $3,724 | $68,788 | $6,892 | $61,896 |
| 2023 | $3,560 | $62,780 | $6,290 | $56,490 |
| 2022 | $3,218 | $55,720 | $5,580 | $50,140 |
| 2021 | $3,090 | $53,610 | $5,370 | $48,240 |
| 2020 | $3,019 | $52,640 | $5,270 | $47,370 |
| 2019 | $2,920 | $50,360 | $5,040 | $45,320 |
| 2018 | $2,659 | $46,380 | $4,640 | $41,740 |
| 2017 | $2,595 | $44,810 | $4,480 | $40,330 |
| 2016 | $2,533 | $43,190 | $4,320 | $38,870 |
| 2015 | $2,499 | $40,670 | $4,070 | $36,600 |
| 2014 | $2,471 | $39,200 | $3,920 | $35,280 |
| 2013 | $2,651 | $42,250 | $4,230 | $38,020 |
Agents Affiliated with this Home
-
Peter Bieda

Seller's Agent in 2024
Peter Bieda
The McDonald Group
(773) 732-5773
1 in this area
8 Total Sales
-
J
Buyer's Agent in 2024
Jennifer Wadhwa
Jason Mitchell Real Estate IL
-
Jacob Kilts

Seller's Agent in 2018
Jacob Kilts
HomeSmart Realty Group
(630) 487-1896
135 Total Sales
-
Ewa Kostecka

Buyer's Agent in 2018
Ewa Kostecka
Realty Executives
(773) 679-0385
14 Total Sales
-
J
Seller's Agent in 2016
Joe Kelly
Compass
-
Patrick Roach

Buyer's Agent in 2016
Patrick Roach
Southwestern Real Estate, Inc.
(630) 973-8601
228 Total Sales
Map
Source: Midwest Real Estate Data (MRED)
MLS Number: 11940641
APN: 08-31-410-047
- 2163 Lancaster Cir Unit 202B
- 54 Plymouth Ct Unit 202D
- 2148 Lancaster Cir Unit 202B
- 1959 Lancaster Ct Unit 1
- 1922 Wisteria Ct Unit 2
- 2148 Sunderland Ct Unit 201A
- 2148 Sunderland Ct Unit 101A
- 2132 Berkley Ct Unit 201A
- 1921 Wisteria Ct Unit 3
- 137 Split Oak Rd
- 2254 Petworth Ct Unit 202D
- 2261 Petworth Ct Unit 201C
- 43 Townsend Cir Unit 22097
- 77 Flicker Ct
- 45 Drendel Ln
- 96 Townsend Cir
- 2139 Riverlea Cir
- 1716 Schey Ct
- 303 Cedarbrook Rd
- 336 Brooklea Ct

