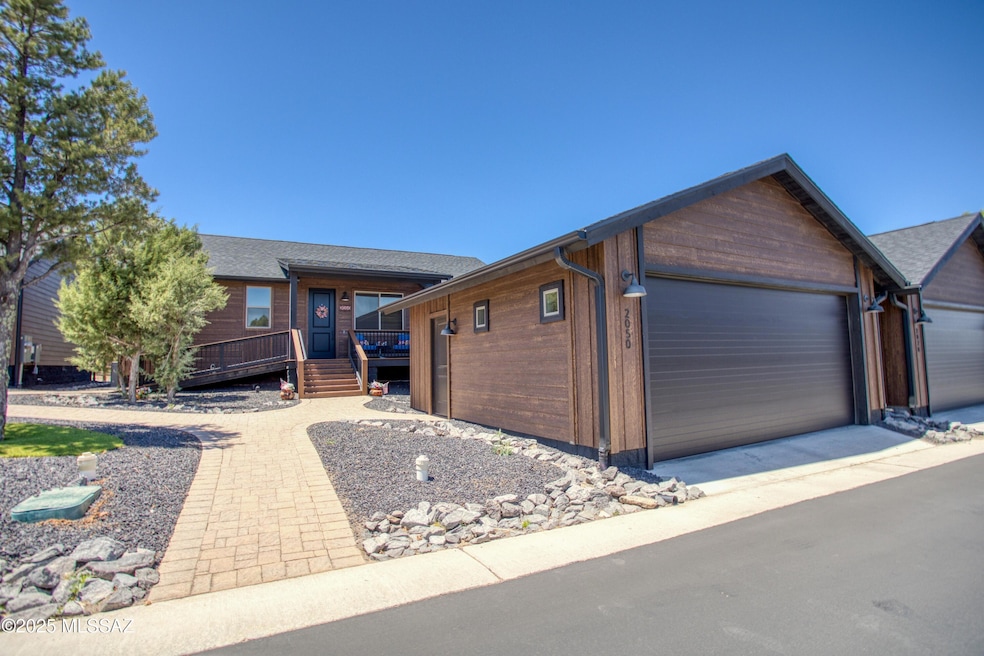
2050 N Bison Pass Ct Show Low, AZ 85901
Estimated payment $2,673/month
Highlights
- View of Trees or Woods
- Deck
- Walk-In Pantry
- Show Low High School Rated A-
- Covered patio or porch
- Stainless Steel Appliances
About This Home
The perfect retreat for SUMMER or any season is now on the market. This charming 2-bedroom, 2-bathroom home provides a detached 2 car garage, that ensures space for parking and storage. Inside the home you'll be greeted by an open floor plan, tongue and grove ceilings, tremendous kitchen with ample storage in the soft close cabinets and drawers, beautiful farmhouse sink, complimentary backsplash, and a large island/breakfast bar. Throughout the home there are professionally painted walls, all natural wood blinds, laminate/carpet flooring, and a split floor plan for privacy. Enjoy your morning cup of coffee on the front porch (with a ramp) and bask in the view of the mountains/surrounding scenery. The front porch and back deck come equipped with Trex Decking, are covered, READ MORE....
Home Details
Home Type
- Single Family
Est. Annual Taxes
- $1,758
Year Built
- Built in 2021
Lot Details
- 2,614 Sq Ft Lot
- Wood Fence
- Landscaped with Trees
- Back and Front Yard
- Property is zoned Other - CALL
HOA Fees
- $92 Monthly HOA Fees
Home Design
- Wood Frame Construction
- Shingle Roof
Interior Spaces
- 1,232 Sq Ft Home
- 1-Story Property
- Ceiling Fan
- Self Contained Fireplace Unit Or Insert
- Window Treatments
- Living Room with Fireplace
- Dining Area
- Views of Woods
- Laundry Room
Kitchen
- Breakfast Bar
- Walk-In Pantry
- Microwave
- Dishwasher
- Stainless Steel Appliances
Flooring
- Carpet
- Laminate
Bedrooms and Bathrooms
- 2 Bedrooms
- Split Bedroom Floorplan
- 2 Full Bathrooms
- Shower Only
- Exhaust Fan In Bathroom
Parking
- 2 Car Detached Garage
- No Driveway
Accessible Home Design
- No Interior Steps
- Level Entry For Accessibility
Outdoor Features
- Deck
- Covered patio or porch
Utilities
- Central Air
- Electric Water Heater
Community Details
- Association fees include garbage collection
- Association Phone (928) 776-4479
- Out Of Pima County Subdivision
- The community has rules related to deed restrictions
Map
Home Values in the Area
Average Home Value in this Area
Tax History
| Year | Tax Paid | Tax Assessment Tax Assessment Total Assessment is a certain percentage of the fair market value that is determined by local assessors to be the total taxable value of land and additions on the property. | Land | Improvement |
|---|---|---|---|---|
| 2026 | $1,758 | -- | -- | -- |
| 2025 | $1,729 | $33,618 | $2,875 | $30,743 |
| 2024 | $202 | $33,744 | $2,875 | $30,869 |
| 2023 | $1,729 | $3,750 | $3,750 | $0 |
Property History
| Date | Event | Price | Change | Sq Ft Price |
|---|---|---|---|---|
| 05/17/2025 05/17/25 | For Sale | $440,900 | -- | $358 / Sq Ft |
Similar Homes in Show Low, AZ
Source: MLS of Southern Arizona
MLS Number: 22516361
APN: 309-08-003
- 2071 N Bison Pass Ct
- 2131 N Bison Pass Ct
- 2310 N Cottage Trail Unit 7
- 2310 N Cottage Trail Unit B3
- 2310 N Cottage Trail Unit B3
- 4850 W Cottage Loop
- 4520 W Tatanka Loop Unit A5
- 4520 W Tatanka Loop Unit A5
- 4520 Tatanka Loop Unit A4
- 4760 W Bison Ln
- 1891 N Bison Ridge Trail
- 4760 Tatanka Dr
- 4791 W Stage Coach Trail
- 4696 W Tatanka Loop
- 4820 W Tatanka Loop
- 4831 W Stage Coach Trail
- 1880 N Bison Ct
- 0 N 43rd Ave
- 43xx N 43rd Ave
- 4920 Mountain Hollow Loop
- 4705 Mountain Hollow Loop
- 4680 W Mogollon Dr
- 3901 W Cooley St
- 2890 W Villa Loop
- 2870 W Villa Loop
- 2860 W Villa Loop
- 2850 W Villa Loop
- 481 S Yarrow Ln Unit ID1255454P
- 1800 W Oliver
- 921 S 11th Ave
- 100 W Cooley St
- 501 N 9th Place
- 1320 E Lilly Ln
- 451 S Rockcreek Dr
- 2700 S White Mountain Rd Unit 823
- 3060 E Show Low Lake Rd
- 5468 Wild Game Trail Unit 5468 wild game trail
- 5468 Wild Game Trail
- 5468 Wild Game Trail
- 5554 White Mountain Ave Unit White mtn ave






