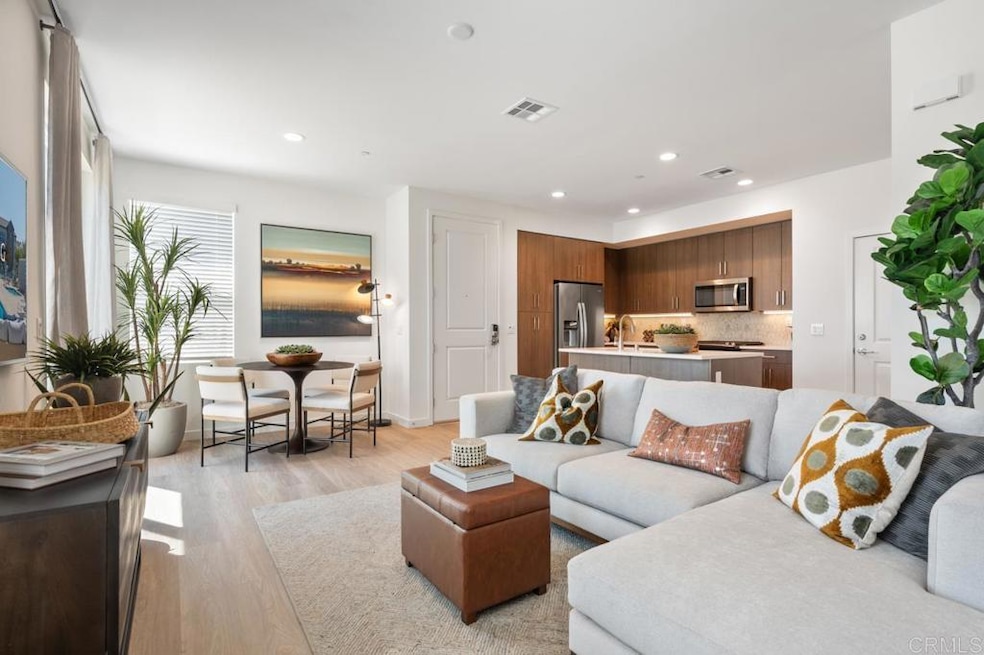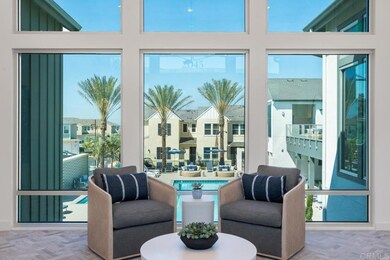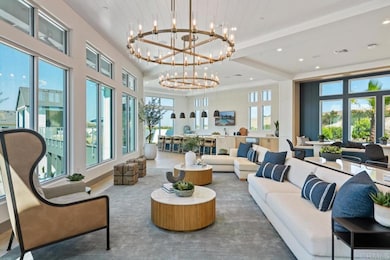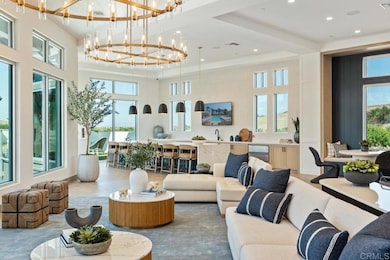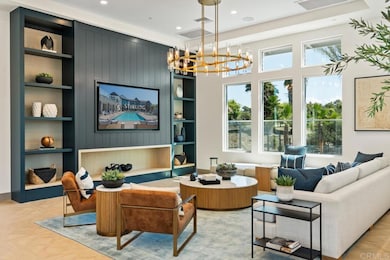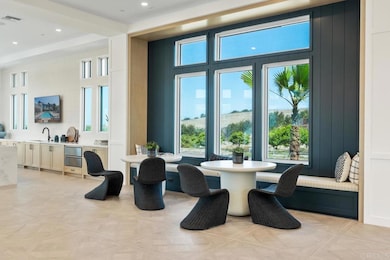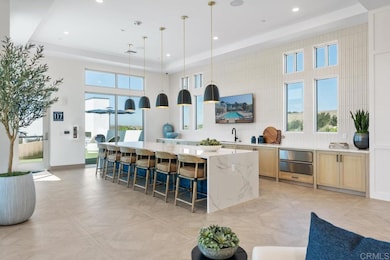
2050 Paseo Belluno Unit 1 Chula Vista, CA 91913
Otay Ranch NeighborhoodHighlights
- Fitness Center
- Under Construction
- Solar Power System
- Wolf Canyon Elementary School Rated A-
- Heated In Ground Pool
- 2 Acre Lot
About This Home
Welcome to Stirling at Cota Vera, a collection of upscale rental townhomes in Chula Vista where space, seclusion and convenience converge. Set across from Central Square Park, these two-story? 1-2 and 3-bedroom homes offer the feel of ownership without the maintenance. Generous floor plans may include flex rooms, powder rooms or lofts. Interiors showcase quartz countertops, designer cabinets, kitchen islands, stainless appliances and recessed lighting atop wood-look plank flooring. Smart door locks and thermostats, keyless entry, direct-entry garages with EV-charging, in-home washers and dryers and ample storage ensure everyday comfort. Outside, a resort-style pool and spa, two-story clubhouse with ocean-view terrace, fitness and yoga/spin studios, coworking space and demonstration kitchen anchor a social scene. Residents also enjoy gaming lawns, multiple playgrounds, open fields, a fire pit and pet-friendly perks like a dog park and pet wash. Solar-powered benefits, community-wide Wi-Fi and a location near top-rated schools complete this Otay Ranch address. Close to concerts and farmers markets, stroll to future shops, stretch in the yoga studio, work from the coworking space, or gather around the fire pit. This community encourages togetherness, whether your day revolves around the pool or exploring the wider Cota Vera neighborhood. At Stirling, you belong to something bigger than your typical townhome community. Experience a lifestyle where privacy, luxury and connection come together in the heart of Otay Ranch at home!
Townhouse Details
Home Type
- Townhome
Year Built
- Built in 2025 | Under Construction
Lot Details
- End Unit
- 1 Common Wall
Parking
- 2 Car Direct Access Garage
- Parking Available
- Single Garage Door
- Garage Door Opener
Home Design
- Entry on the 1st floor
Interior Spaces
- 1,407 Sq Ft Home
- 2-Story Property
- Ceiling Fan
- Combination Dining and Living Room
- Home Office
- Bonus Room
- Home Gym
- Vinyl Flooring
- Views of Hills
Kitchen
- Gas Oven
- Gas Range
- Microwave
- Freezer
- Ice Maker
- Dishwasher
- Quartz Countertops
- Disposal
Bedrooms and Bathrooms
- 3 Bedrooms
- All Upper Level Bedrooms
- Upgraded Bathroom
- Walk-in Shower
Laundry
- Laundry Room
- Dryer
- Washer
Home Security
Pool
- Heated In Ground Pool
- Heated Spa
- In Ground Spa
- Gunite Spa
- Fence Around Pool
Outdoor Features
- Concrete Porch or Patio
- Exterior Lighting
Additional Features
- Solar Power System
- Property is near a clubhouse
- Central Heating and Cooling System
Listing and Financial Details
- Security Deposit $750
- Rent includes pool, sewer
- Available 10/10/25
Community Details
Overview
- No Home Owners Association
- 228 Units
- Maintained Community
Amenities
- Community Fire Pit
- Picnic Area
- Clubhouse
- Banquet Facilities
- Meeting Room
- Community Storage Space
Recreation
- Fitness Center
- Community Pool
- Community Spa
- Dog Park
Pet Policy
- Pets Allowed
- Pet Deposit $500
Security
- Resident Manager or Management On Site
- Fire and Smoke Detector
- Fire Sprinkler System
Map
About the Listing Agent

Michael is the National Director and Co-Founder of the Compass Military Division, Founder of Fortitude (Wealth buying strategy for Veterans and Active Military) and the Director of Business Development with the Zinkil Group at Cornerstone First Mortgage.
Born in Traverse City Michigan, Michael enlisted in the United States Navy in 2000, earned the rank of E6 then and submitted an Officer package. He was commissioned through the Office Candidate Officer program in 2010. He was deployed
Michael's Other Listings
Source: California Regional Multiple Listing Service (CRMLS)
MLS Number: PTP2507758
- 2185 Bluestone Cir
- 2119 Bluestone Cir
- 2002 Bluestone Cir
- 2043 Bluestone Cir
- 2062 Bluestone Cir
- 2038 Bluestone Cir
- 2304 Trevi Cir
- 2248 Trevi Cir
- 1688 Fleishbein St
- 1669 Fleishbein St
- 1812 Lime Ct Unit 4
- 1883 Aquamarine Ct Unit 7
- 1811 Lime Ct Unit 9
- 1884 Aquamarine Ct Unit 11
- 1828 Olive Green St Unit 2
- 1836 Olive Green St Unit 9
- 1762 Koester St
- 2145 Paseo Levanten
- Plan 1 at Savona
- Plan 3 at Savona
- 2075 Paseo Belluno Unit 1
- 2010 Avenida Senna Unit 2
- 2030 Calle Trebon Unit 2
- 2055 Paseo Belluno Unit 4
- 3035 Paseo Belluno Unit 2
- 2055 Paseo Belluno Unit 2
- 2025 Paseo Belluno Unit 3
- 6000 Luminary Dr
- 6000 Luminary Dr Unit 5-302
- 6000 Luminary Dr Unit 5-202
- 6000 Luminary Dr Unit 5-411
- 6000 Luminary Dr Unit 5-316
- 6000 Luminary Dr Unit 6-205
- 6000 Luminary Dr Unit 5-306
- 6000 Luminary Dr Unit 5-209
- 6000 Luminary Dr Unit 5-203
- 6000 Luminary Dr Unit 5-304
- 2045 Paseo Belluno
- 2043 Bluestone Cir
- 1575 Camino Altezza
