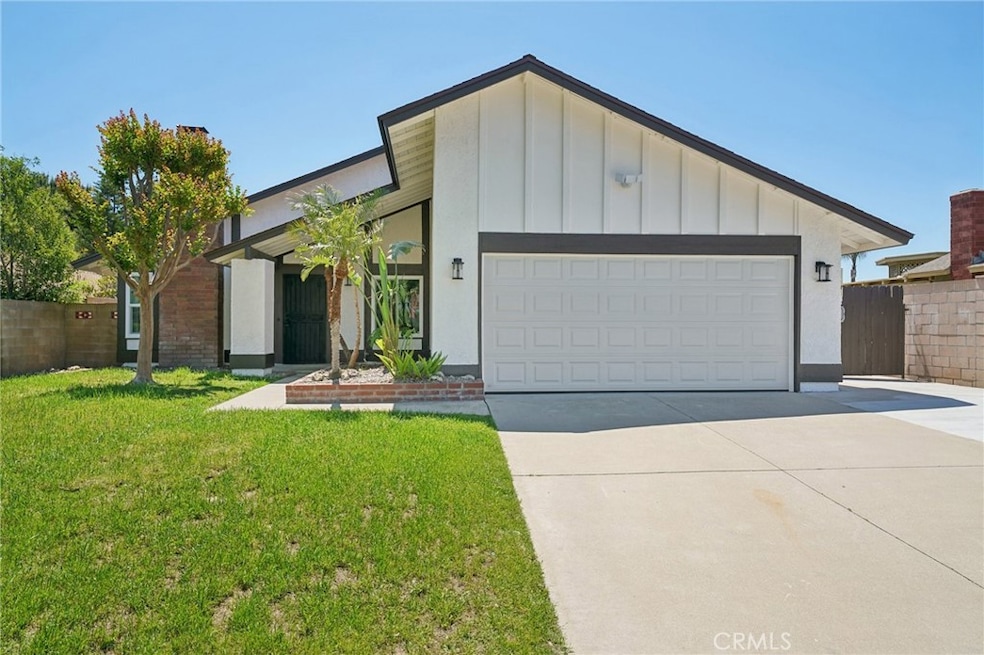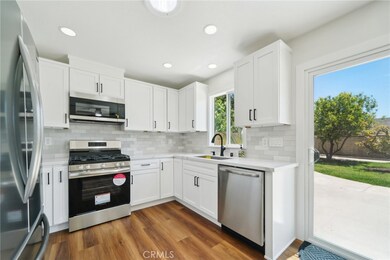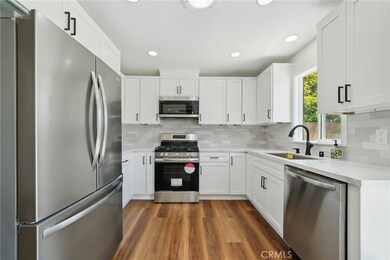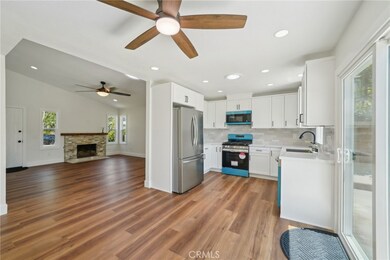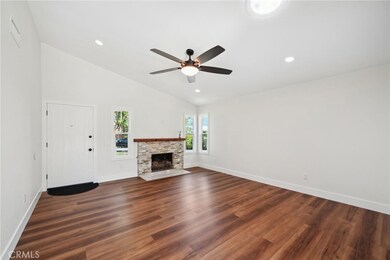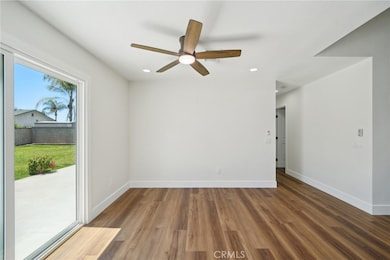
2050 Sycamore Ct Ontario, CA 91764
Highlights
- RV Access or Parking
- Updated Kitchen
- Attic
- Primary Bedroom Suite
- Mountain View
- High Ceiling
About This Home
As of June 2025Fully remodeled single-family home secluded in a quiet cul-de-sac in Ontario. Enter into your bright, open floor plan with recessed lighting, ceiling fans, and a charming fireplace. The chef’s kitchen includes new stainless steel appliances, quartz countertops, white cabinetry, and a dining area with sliding doors—perfect for entertaining. The spacious primary suite also opens to the backyard. Updates include a new roof, HVAC, bathrooms with Bluetooth-enabled exhaust fans with built-in speakers, flooring, windows, landscaping, wi-fi thermostat and more—this home feels like new construction. Features solar panels, ENERGY STAR appliances, full copper plumbing. Outside, recently installed exterior RV charging, sprinklers in back and front yard, and a two-car garage with Wi-Fi controlled door and extended driveway. The grassy backyard has two avocado trees, a quince, and a lemon tree. Plus, no HOA! Don’t miss your chance—schedule a showing today!
Last Agent to Sell the Property
Brandon Begane
Redfin License #02043832 Listed on: 05/14/2025

Co-Listed By
William Soto
Redfin License #01328793
Home Details
Home Type
- Single Family
Est. Annual Taxes
- $2,031
Year Built
- Built in 1981 | Remodeled
Lot Details
- 7,320 Sq Ft Lot
- Block Wall Fence
- Fence is in good condition
- Landscaped
- Private Yard
- Lawn
- Back and Front Yard
- Density is up to 1 Unit/Acre
Parking
- 2 Car Attached Garage
- 4 Open Parking Spaces
- Parking Available
- Front Facing Garage
- Garage Door Opener
- Driveway
- RV Access or Parking
Property Views
- Mountain
- Neighborhood
Home Design
- Interior Block Wall
- Shingle Roof
- Composition Roof
- Asphalt Roof
- Copper Plumbing
Interior Spaces
- 1,169 Sq Ft Home
- 1-Story Property
- Crown Molding
- High Ceiling
- Ceiling Fan
- Recessed Lighting
- Wood Burning Fireplace
- Gas Fireplace
- Living Room with Fireplace
- Vinyl Flooring
- Attic
Kitchen
- Updated Kitchen
- Self-Cleaning Oven
- Gas Range
- Microwave
- Ice Maker
- Dishwasher
- ENERGY STAR Qualified Appliances
- Quartz Countertops
- Pots and Pans Drawers
- Self-Closing Drawers and Cabinet Doors
- Utility Sink
Bedrooms and Bathrooms
- 3 Main Level Bedrooms
- Primary Bedroom Suite
- Walk-In Closet
- Remodeled Bathroom
- 2 Full Bathrooms
- Quartz Bathroom Countertops
- Bathtub with Shower
- Multiple Shower Heads
- Walk-in Shower
- Exhaust Fan In Bathroom
- Humidity Controlled
Laundry
- Laundry Room
- Laundry in Garage
- Gas Dryer Hookup
Eco-Friendly Details
- ENERGY STAR Qualified Equipment for Heating
- Solar Heating System
Outdoor Features
- Exterior Lighting
- Rain Gutters
Location
- Suburban Location
Utilities
- Central Heating and Cooling System
- Heating System Uses Natural Gas
- Vented Exhaust Fan
- ENERGY STAR Qualified Water Heater
- Gas Water Heater
Community Details
- No Home Owners Association
Listing and Financial Details
- Assessor Parcel Number 0209371640000
Ownership History
Purchase Details
Home Financials for this Owner
Home Financials are based on the most recent Mortgage that was taken out on this home.Purchase Details
Home Financials for this Owner
Home Financials are based on the most recent Mortgage that was taken out on this home.Purchase Details
Purchase Details
Home Financials for this Owner
Home Financials are based on the most recent Mortgage that was taken out on this home.Purchase Details
Similar Homes in Ontario, CA
Home Values in the Area
Average Home Value in this Area
Purchase History
| Date | Type | Sale Price | Title Company |
|---|---|---|---|
| Grant Deed | $750,000 | Title Forward Of California In | |
| Grant Deed | $620,000 | None Listed On Document | |
| Interfamily Deed Transfer | -- | None Available | |
| Corporate Deed | $127,000 | First American Title Co | |
| Trustee Deed | $132,956 | First American Title Ins Co |
Mortgage History
| Date | Status | Loan Amount | Loan Type |
|---|---|---|---|
| Open | $727,500 | New Conventional | |
| Previous Owner | $539,900 | New Conventional | |
| Previous Owner | $101,600 | No Value Available |
Property History
| Date | Event | Price | Change | Sq Ft Price |
|---|---|---|---|---|
| 06/24/2025 06/24/25 | Sold | $750,000 | +7.3% | $642 / Sq Ft |
| 05/22/2025 05/22/25 | Pending | -- | -- | -- |
| 05/14/2025 05/14/25 | For Sale | $699,000 | +12.7% | $598 / Sq Ft |
| 02/25/2025 02/25/25 | Sold | $620,000 | +24.2% | $530 / Sq Ft |
| 02/03/2025 02/03/25 | Pending | -- | -- | -- |
| 02/03/2025 02/03/25 | For Sale | $499,000 | -19.5% | $427 / Sq Ft |
| 01/28/2025 01/28/25 | Off Market | $620,000 | -- | -- |
| 01/24/2025 01/24/25 | For Sale | $499,000 | -- | $427 / Sq Ft |
Tax History Compared to Growth
Tax History
| Year | Tax Paid | Tax Assessment Tax Assessment Total Assessment is a certain percentage of the fair market value that is determined by local assessors to be the total taxable value of land and additions on the property. | Land | Improvement |
|---|---|---|---|---|
| 2025 | $2,031 | $620,000 | $220,000 | $400,000 |
| 2024 | $2,031 | $195,197 | $76,850 | $118,347 |
| 2023 | $1,984 | $191,369 | $75,343 | $116,026 |
| 2022 | $1,947 | $187,617 | $73,866 | $113,751 |
| 2021 | $1,928 | $183,939 | $72,418 | $111,521 |
| 2020 | $1,893 | $182,052 | $71,675 | $110,377 |
| 2019 | $1,882 | $178,483 | $70,270 | $108,213 |
| 2018 | $1,834 | $174,983 | $68,892 | $106,091 |
| 2017 | $1,767 | $171,552 | $67,541 | $104,011 |
| 2016 | $1,743 | $168,189 | $66,217 | $101,972 |
| 2015 | $1,730 | $165,662 | $65,222 | $100,440 |
| 2014 | $1,677 | $162,417 | $63,944 | $98,473 |
Agents Affiliated with this Home
-
B
Seller's Agent in 2025
Brandon Begane
Redfin
-
W
Seller's Agent in 2025
William Soto
Redfin
-
Jacqueline Lemus
J
Buyer's Agent in 2025
Jacqueline Lemus
PLF Real Estate Solutions
(562) 364-6066
1 in this area
22 Total Sales
Map
Source: California Regional Multiple Listing Service (CRMLS)
MLS Number: OC25105167
APN: 0209-371-64
- 9135 W Rancho Park Cir
- 1939 E 7th St
- 1926 E 7th St
- 9330 Alderwood Dr
- 1909 E Bonnie Brae Ct
- 1840 E Hawthorne St
- 2008 E 5th St
- 9396 Brookview Ct
- 9370 Bistro Place
- 9557 Meadow St
- 1761 E Yale St
- 2139 E 4th St Unit 135
- 2139 E 4th St Unit 39
- 2139 E 4th St Unit 162
- 2139 E 4th St Unit 142
- 2139 E 4th St Unit 244
- 1605 E Caroline St
- 2139 E 4th St #244 St Unit 244
- 9523 Sunglow Ct
- 9185 Jadeite Ave
