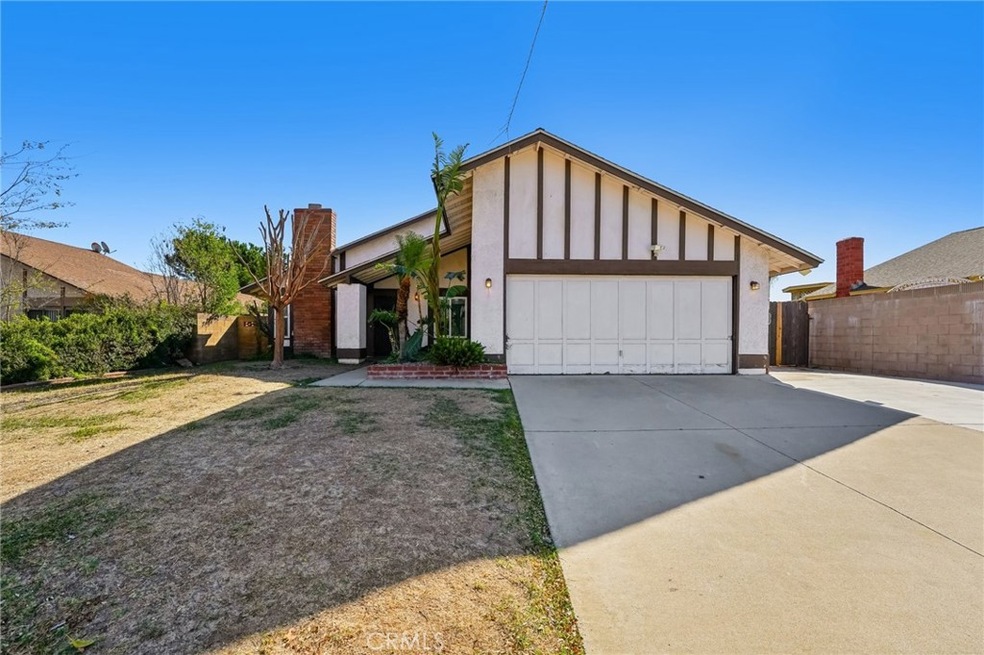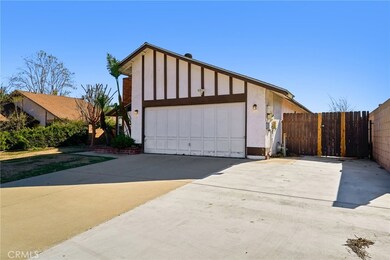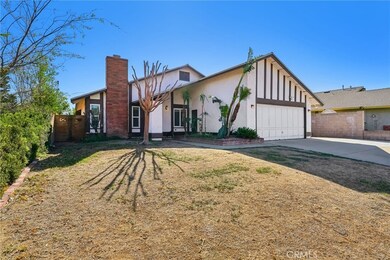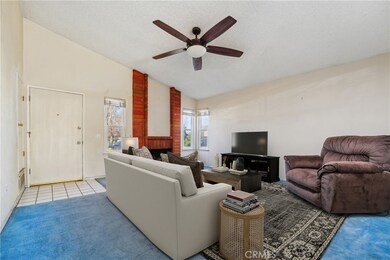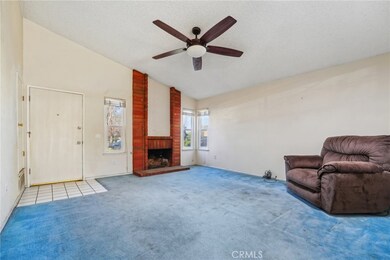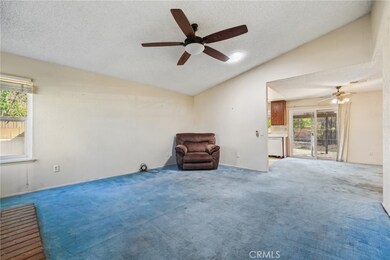
2050 Sycamore Ct Ontario, CA 91764
Highlights
- RV Access or Parking
- High Ceiling
- No HOA
- Mountain View
- Private Yard
- 2 Car Attached Garage
About This Home
As of June 2025Are you looking for a diamond in the rough? Are you a handy person who is not afraid of some TLC in order to reap the benefits of sweat equity? Well, 2050 Sycamore Ct. is that opportunity, and it's eagerly awaiting its next adventure. Located in the great city of Ontario, on a tree lined cul-de-sac street, this 3 bedroom, 2 bath, 1169 sq. ft., single story home has tons of potential waiting to be discovered. At first sight you'll notice the large driveway and side yard that has a gate that can easily store a boat, RV or other fun summer toys. A quaint walkway leads you to the front door where once inside you will notice the openness of the main living room which connects to the dining area and kitchen. Down the hallway are two secondary bedrooms and a hallway bathroom that has a shower over tub enclosure. The primary suite is located at the far end of the hallway where it has a generous walk-in closet, shower stall in the bathroom and a private sliding door to access the rear yard. Speaking of the backyard, this space is massive and is practically a blank slate waiting for someone to bring it to life. Mature fruit trees (pomegranate & lemons) are scattered throughout, along with a huge sago palm tree, is bordered by a cinder block perimeter. Access to the huge side yard is also possible via the backyard but it currently inaccessible due to the pending removal of personal items. A leased solar system is a recent update (within the last 5 years) that keeps electricity bills to almost nothing. It has been over 25 years that this wonderful family home has finally hit the market and what an opportunity this is for someone to revive this gem and make it shine all over again! Come see it before it's too late. This one won't last!
Last Agent to Sell the Property
William Soto
Redfin Brokerage Phone: 949-412-6203 License #01328793 Listed on: 01/24/2025

Co-Listed By
Brandon Begane
Redfin Brokerage Phone: 949-412-6203 License #02043832

Last Buyer's Agent
Brandon Begane
Redfin Brokerage Phone: 949-412-6203 License #02043832

Home Details
Home Type
- Single Family
Est. Annual Taxes
- $2,031
Year Built
- Built in 1981
Lot Details
- 7,320 Sq Ft Lot
- Block Wall Fence
- Level Lot
- Private Yard
- Lawn
- Back and Front Yard
- Density is up to 1 Unit/Acre
Parking
- 2 Car Attached Garage
- 4 Open Parking Spaces
- Parking Available
- Front Facing Garage
- Single Garage Door
- Driveway
- RV Access or Parking
Home Design
- Major Repairs Completed
- Fixer Upper
- Shingle Roof
- Composition Roof
Interior Spaces
- 1,169 Sq Ft Home
- 1-Story Property
- High Ceiling
- Ceiling Fan
- Recessed Lighting
- Double Pane Windows
- Window Screens
- Family Room with Fireplace
- Living Room
- Mountain Views
Kitchen
- Eat-In Kitchen
- Gas Oven
- Free-Standing Range
- <<microwave>>
- Dishwasher
- Tile Countertops
Flooring
- Carpet
- Vinyl
Bedrooms and Bathrooms
- 3 Main Level Bedrooms
- Walk-In Closet
- Bathtub
- Walk-in Shower
Laundry
- Laundry Room
- Laundry in Garage
- Gas Dryer Hookup
Outdoor Features
- Concrete Porch or Patio
Utilities
- Forced Air Heating and Cooling System
- Heating System Uses Natural Gas
- Natural Gas Connected
- Water Heater
Listing and Financial Details
- Tax Lot 35
- Tax Tract Number 10607
- Assessor Parcel Number 0209371640000
- $140 per year additional tax assessments
- Seller Considering Concessions
Community Details
Overview
- No Home Owners Association
- Foothills
Recreation
- Bike Trail
Ownership History
Purchase Details
Home Financials for this Owner
Home Financials are based on the most recent Mortgage that was taken out on this home.Purchase Details
Home Financials for this Owner
Home Financials are based on the most recent Mortgage that was taken out on this home.Purchase Details
Purchase Details
Home Financials for this Owner
Home Financials are based on the most recent Mortgage that was taken out on this home.Purchase Details
Similar Homes in the area
Home Values in the Area
Average Home Value in this Area
Purchase History
| Date | Type | Sale Price | Title Company |
|---|---|---|---|
| Grant Deed | $750,000 | Title Forward Of California In | |
| Grant Deed | $620,000 | None Listed On Document | |
| Interfamily Deed Transfer | -- | None Available | |
| Corporate Deed | $127,000 | First American Title Co | |
| Trustee Deed | $132,956 | First American Title Ins Co |
Mortgage History
| Date | Status | Loan Amount | Loan Type |
|---|---|---|---|
| Open | $727,500 | New Conventional | |
| Previous Owner | $539,900 | New Conventional | |
| Previous Owner | $101,600 | No Value Available |
Property History
| Date | Event | Price | Change | Sq Ft Price |
|---|---|---|---|---|
| 06/24/2025 06/24/25 | Sold | $750,000 | +7.3% | $642 / Sq Ft |
| 05/22/2025 05/22/25 | Pending | -- | -- | -- |
| 05/14/2025 05/14/25 | For Sale | $699,000 | +12.7% | $598 / Sq Ft |
| 02/25/2025 02/25/25 | Sold | $620,000 | +24.2% | $530 / Sq Ft |
| 02/03/2025 02/03/25 | Pending | -- | -- | -- |
| 02/03/2025 02/03/25 | For Sale | $499,000 | -19.5% | $427 / Sq Ft |
| 01/28/2025 01/28/25 | Off Market | $620,000 | -- | -- |
| 01/24/2025 01/24/25 | For Sale | $499,000 | -- | $427 / Sq Ft |
Tax History Compared to Growth
Tax History
| Year | Tax Paid | Tax Assessment Tax Assessment Total Assessment is a certain percentage of the fair market value that is determined by local assessors to be the total taxable value of land and additions on the property. | Land | Improvement |
|---|---|---|---|---|
| 2025 | $2,031 | $620,000 | $220,000 | $400,000 |
| 2024 | $2,031 | $195,197 | $76,850 | $118,347 |
| 2023 | $1,984 | $191,369 | $75,343 | $116,026 |
| 2022 | $1,947 | $187,617 | $73,866 | $113,751 |
| 2021 | $1,928 | $183,939 | $72,418 | $111,521 |
| 2020 | $1,893 | $182,052 | $71,675 | $110,377 |
| 2019 | $1,882 | $178,483 | $70,270 | $108,213 |
| 2018 | $1,834 | $174,983 | $68,892 | $106,091 |
| 2017 | $1,767 | $171,552 | $67,541 | $104,011 |
| 2016 | $1,743 | $168,189 | $66,217 | $101,972 |
| 2015 | $1,730 | $165,662 | $65,222 | $100,440 |
| 2014 | $1,677 | $162,417 | $63,944 | $98,473 |
Agents Affiliated with this Home
-
B
Seller's Agent in 2025
Brandon Begane
Redfin
-
W
Seller's Agent in 2025
William Soto
Redfin
-
Jacqueline Lemus
J
Buyer's Agent in 2025
Jacqueline Lemus
PLF Real Estate Solutions
(562) 364-6066
1 in this area
22 Total Sales
Map
Source: California Regional Multiple Listing Service (CRMLS)
MLS Number: OC24245367
APN: 0209-371-64
- 9135 W Rancho Park Cir
- 1939 E 7th St
- 1926 E 7th St
- 1842 N Vineyard Ave Unit A
- 9330 Alderwood Dr
- 1909 E Bonnie Brae Ct
- 1840 E Hawthorne St
- 9396 Brookview Ct
- 9557 Meadow St
- 1761 E Yale St
- 2139 E 4th St Unit 135
- 2139 E 4th St Unit 39
- 2139 E 4th St Unit 162
- 2139 E 4th St Unit 142
- 2139 E 4th St Unit 244
- 1605 E Caroline St
- 2139 E 4th St #244 St Unit 244
- 9523 Sunglow Ct
- 9185 Jadeite Ave
- 1571 E Olive St
