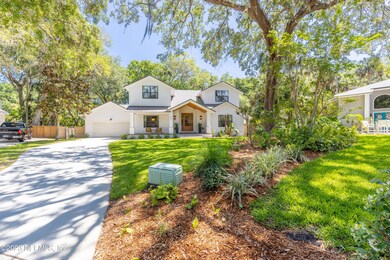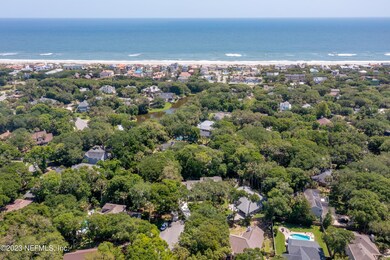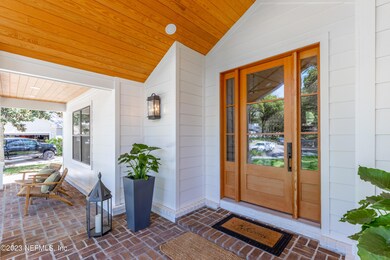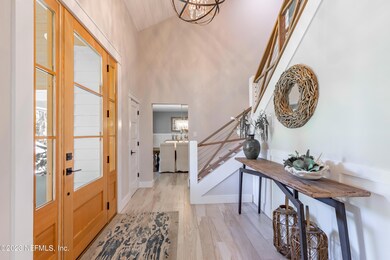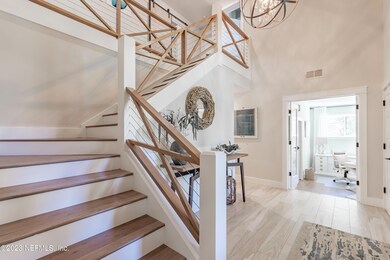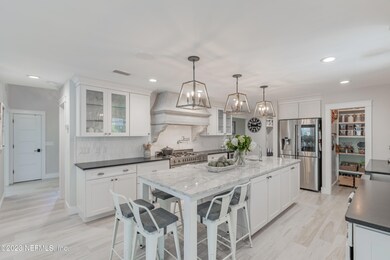
2051 Duna Vista Ct Atlantic Beach, FL 32233
Estimated Value: $2,178,000 - $2,367,345
Highlights
- RV Access or Parking
- Wood Flooring
- Cul-De-Sac
- Atlantic Beach Elementary School Rated A-
- No HOA
- Front Porch
About This Home
As of June 2023Spacious home on large lot in quiet cul-de-sac in Selva Norte. Freshly painted exterior, living room, dining room & family room. Flagstone front porch. Tiled foyer flanked by formal dining room & sunken living room. Large separate family room with stone fireplace & sliding glass doors to large screened porch with hot tub. Big eat-in kitchen with new stainless steel appliances with 5 year warranty, tons of cabinets & desk center. All BR's upstairs. Large master with vaulted ceiling, huge walk-in closet, & private bath with soaking tub, double sinks, & shower.
Last Agent to Sell the Property
Helena Norden
COLDWELL BANKER VANGUARD REALTY License #3060414 Listed on: 04/27/2023

Last Buyer's Agent
KELLER WILLIAMS REALTY ATLANTIC PARTNERS SOUTHSIDE License #3251143

Home Details
Home Type
- Single Family
Est. Annual Taxes
- $30,419
Year Built
- Built in 1986
Lot Details
- Cul-De-Sac
- Back Yard Fenced
- Front and Back Yard Sprinklers
Parking
- 2 Car Attached Garage
- Garage Door Opener
- Additional Parking
- RV Access or Parking
Home Design
- Shingle Roof
- Metal Roof
Interior Spaces
- 3,776 Sq Ft Home
- 2-Story Property
- Gas Fireplace
- Entrance Foyer
- Fire and Smoke Detector
Kitchen
- Eat-In Kitchen
- Gas Range
- Microwave
- Ice Maker
- Dishwasher
- Wine Cooler
- Kitchen Island
- Disposal
Flooring
- Wood
- Tile
- Vinyl
Bedrooms and Bathrooms
- 5 Bedrooms
- Split Bedroom Floorplan
- Walk-In Closet
- In-Law or Guest Suite
- 5 Full Bathrooms
- Bathtub With Separate Shower Stall
Pool
- Outdoor Shower
- Saltwater Pool
Outdoor Features
- Patio
- Front Porch
Utilities
- Central Heating and Cooling System
- Tankless Water Heater
Community Details
- No Home Owners Association
- Selva Norte Subdivision
Listing and Financial Details
- Assessor Parcel Number 1695061618
Ownership History
Purchase Details
Purchase Details
Home Financials for this Owner
Home Financials are based on the most recent Mortgage that was taken out on this home.Similar Homes in Atlantic Beach, FL
Home Values in the Area
Average Home Value in this Area
Purchase History
| Date | Buyer | Sale Price | Title Company |
|---|---|---|---|
| Kinkel Daniel P | -- | Attorney | |
| Kinkel Daniel P | $430,000 | Attorney |
Mortgage History
| Date | Status | Borrower | Loan Amount |
|---|---|---|---|
| Open | Kinkel Daniel P | $64,497 | |
| Open | Kinkel Daniel P | $417,000 | |
| Previous Owner | Jardine Edward F | $105,500 |
Property History
| Date | Event | Price | Change | Sq Ft Price |
|---|---|---|---|---|
| 12/17/2023 12/17/23 | Off Market | $430,000 | -- | -- |
| 12/17/2023 12/17/23 | Off Market | $2,194,700 | -- | -- |
| 06/05/2023 06/05/23 | Sold | $2,194,700 | -0.2% | $581 / Sq Ft |
| 05/09/2023 05/09/23 | Pending | -- | -- | -- |
| 04/27/2023 04/27/23 | For Sale | $2,200,000 | +411.6% | $583 / Sq Ft |
| 09/26/2014 09/26/14 | Sold | $430,000 | -21.8% | $150 / Sq Ft |
| 09/22/2014 09/22/14 | Pending | -- | -- | -- |
| 08/21/2013 08/21/13 | For Sale | $550,000 | -- | $192 / Sq Ft |
Tax History Compared to Growth
Tax History
| Year | Tax Paid | Tax Assessment Tax Assessment Total Assessment is a certain percentage of the fair market value that is determined by local assessors to be the total taxable value of land and additions on the property. | Land | Improvement |
|---|---|---|---|---|
| 2025 | $30,419 | $1,741,357 | $680,532 | $1,060,825 |
| 2024 | $10,581 | $1,746,657 | $650,000 | $1,096,657 |
| 2023 | $10,581 | $645,233 | $0 | $0 |
| 2022 | $9,846 | $626,440 | $0 | $0 |
| 2021 | $7,631 | $479,280 | $0 | $0 |
| 2020 | $7,021 | $441,764 | $0 | $0 |
| 2019 | $6,936 | $430,932 | $0 | $0 |
| 2018 | $6,855 | $422,897 | $0 | $0 |
| 2017 | $6,865 | $418,932 | $0 | $0 |
| 2016 | $6,837 | $410,316 | $0 | $0 |
| 2015 | $6,945 | $407,464 | $0 | $0 |
| 2014 | $7,811 | $408,187 | $0 | $0 |
Agents Affiliated with this Home
-

Seller's Agent in 2023
Helena Norden
COLDWELL BANKER VANGUARD REALTY
(904) 868-8219
3 in this area
65 Total Sales
-
Kathleen McGuinness
K
Buyer's Agent in 2023
Kathleen McGuinness
KELLER WILLIAMS REALTY ATLANTIC PARTNERS SOUTHSIDE
(904) 509-7584
19 in this area
51 Total Sales
-
Jan Shields

Seller's Agent in 2014
Jan Shields
WATSON REALTY CORP
(904) 891-6331
97 in this area
245 Total Sales
Map
Source: realMLS (Northeast Florida Multiple Listing Service)
MLS Number: 1224145
APN: 169506-1618
- 315 20th St
- 335 Garden Ln
- 305 Garden Ln
- 410 Oceanwalk Dr S
- 2233 Seminole Rd Unit 10
- 2233 Seminole Rd Unit 41
- 2279 Seminole Rd Unit 11
- 53 Oceanside Dr
- 1893 Sea Oats Dr
- 50 Beach Cottage Ln
- 1875 Live Oak Ln
- 2327 Seminole Rd
- 2001 Seminole Rd
- 2003 Seminole Rd
- 2325 Seminole Rd
- 1901 Sevilla Blvd W
- 2341 Fiddlers Ln
- 1825 Hickory Ln
- 1969 Beach Ave
- 1963 Beach Ave
- 2051 Duna Vista Ct
- 2043 Duna Vista Ct
- 2036 Selva Madera Ct
- 2050 Duna Vista Ct
- 2045 Selva Madera Ct
- 2029 Duna Vista Ct
- 2044 Duna Vista Ct
- 2028 Selva Madera Ct
- 439 20th St
- 2017 Duna Vista Ct
- 431 20th St
- 2039 Selva Madera Ct
- 224 Oceanwalk Dr S
- 2038 Duna Vista Ct
- 218 Oceanwalk Dr S Unit 1
- 232 Oceanwalk Dr S
- 447 20th St
- 423 20th St
- 212 Oceanwalk Dr S
- 2016 Selva Madera Ct

