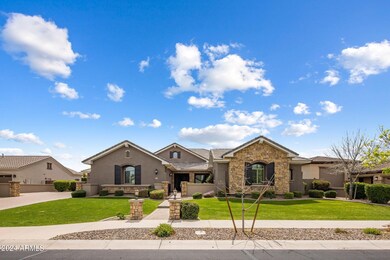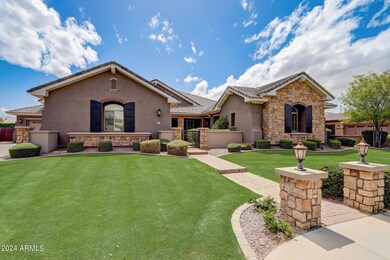
2051 E Aris Dr Gilbert, AZ 85298
South Gilbert NeighborhoodHighlights
- Heated Spa
- RV Gated
- 0.5 Acre Lot
- Weinberg Gifted Academy Rated A
- Gated Community
- Wood Flooring
About This Home
As of August 2024**Seller will pay for a 2-1 buy down or 1% permanent rate buy down, lowering your payment nearly $2000/month!** Beautiful Gilbert home in luxury gated community! 5 beds, a den, PLUS an enormous 26x23 GAME RM! High end finishes! Gourmet kitchen has granite counters, glass backsplash, gas cooktop, wall oven, walkin pantry, undermount sink & kitch island/breakfast bar! Home has beautiful wood floors, plantation shutters, soaring ceilings, designer paint & lots of storage! Amazing master suite w/ sitting room & remodeled mstr bath(marble floors, floor to ceiling tile in shower, multiple shower heads & quartz counters)! Resort like backyard has sparking pebbletec diving pool/spa, travertine decking, large grassy area, putting green, citrus trees & BBQ! Home belongs in #1 school district in AZ!
Last Agent to Sell the Property
RE/MAX Solutions License #BR520620000 Listed on: 03/20/2024

Home Details
Home Type
- Single Family
Est. Annual Taxes
- $5,062
Year Built
- Built in 2015
Lot Details
- 0.5 Acre Lot
- Block Wall Fence
- Front and Back Yard Sprinklers
- Sprinklers on Timer
- Grass Covered Lot
HOA Fees
- $200 Monthly HOA Fees
Parking
- 4 Car Direct Access Garage
- 6 Open Parking Spaces
- Garage Door Opener
- RV Gated
Home Design
- Brick Exterior Construction
- Wood Frame Construction
- Tile Roof
- Stucco
Interior Spaces
- 4,748 Sq Ft Home
- 1-Story Property
- Ceiling height of 9 feet or more
- Ceiling Fan
- Double Pane Windows
- Low Emissivity Windows
- Washer and Dryer Hookup
Kitchen
- Breakfast Bar
- Gas Cooktop
- Built-In Microwave
- Kitchen Island
- Granite Countertops
Flooring
- Wood
- Stone
- Tile
Bedrooms and Bathrooms
- 5 Bedrooms
- Primary Bathroom is a Full Bathroom
- 3.5 Bathrooms
- Dual Vanity Sinks in Primary Bathroom
- Bathtub With Separate Shower Stall
Pool
- Heated Spa
- Private Pool
- Diving Board
Outdoor Features
- Covered patio or porch
- Built-In Barbecue
Schools
- Robert J.C. Rice Elementary School
- Willie & Coy Payne Jr. High Middle School
- Perry High School
Utilities
- Central Air
- Heating System Uses Natural Gas
- High Speed Internet
- Cable TV Available
Listing and Financial Details
- Tax Lot 104
- Assessor Parcel Number 304-94-822
Community Details
Overview
- Association fees include ground maintenance
- Az Comm Mngt Service Association, Phone Number (480) 355-1190
- Built by Fulton
- Legacy At Freeman Farms Amd Subdivision, Goldwater Floorplan
Recreation
- Community Playground
- Bike Trail
Security
- Gated Community
Ownership History
Purchase Details
Home Financials for this Owner
Home Financials are based on the most recent Mortgage that was taken out on this home.Purchase Details
Home Financials for this Owner
Home Financials are based on the most recent Mortgage that was taken out on this home.Similar Homes in the area
Home Values in the Area
Average Home Value in this Area
Purchase History
| Date | Type | Sale Price | Title Company |
|---|---|---|---|
| Warranty Deed | $1,729,900 | Premier Title Agency | |
| Special Warranty Deed | $709,213 | First American Title Ins Co | |
| Cash Sale Deed | $295,109 | First American Title Ins Co |
Mortgage History
| Date | Status | Loan Amount | Loan Type |
|---|---|---|---|
| Open | $1,455,904 | VA | |
| Previous Owner | $183,676 | Credit Line Revolving | |
| Previous Owner | $502,000 | New Conventional | |
| Previous Owner | $100,000 | Credit Line Revolving | |
| Previous Owner | $567,370 | New Conventional |
Property History
| Date | Event | Price | Change | Sq Ft Price |
|---|---|---|---|---|
| 07/01/2025 07/01/25 | Price Changed | $1,599,000 | 0.0% | $337 / Sq Ft |
| 06/04/2025 06/04/25 | For Rent | $9,500 | 0.0% | -- |
| 06/03/2025 06/03/25 | Price Changed | $1,650,000 | -1.5% | $348 / Sq Ft |
| 05/20/2025 05/20/25 | Price Changed | $1,675,000 | -1.5% | $353 / Sq Ft |
| 04/17/2025 04/17/25 | For Sale | $1,699,999 | -1.7% | $358 / Sq Ft |
| 08/19/2024 08/19/24 | Sold | $1,729,900 | -1.1% | $364 / Sq Ft |
| 05/25/2024 05/25/24 | Pending | -- | -- | -- |
| 04/15/2024 04/15/24 | Price Changed | $1,749,900 | -5.4% | $369 / Sq Ft |
| 03/20/2024 03/20/24 | For Sale | $1,849,900 | -- | $390 / Sq Ft |
Tax History Compared to Growth
Tax History
| Year | Tax Paid | Tax Assessment Tax Assessment Total Assessment is a certain percentage of the fair market value that is determined by local assessors to be the total taxable value of land and additions on the property. | Land | Improvement |
|---|---|---|---|---|
| 2025 | $5,176 | $62,305 | -- | -- |
| 2024 | $5,062 | $59,338 | -- | -- |
| 2023 | $5,062 | $125,360 | $25,070 | $100,290 |
| 2022 | $4,887 | $91,300 | $18,260 | $73,040 |
| 2021 | $5,021 | $87,460 | $17,490 | $69,970 |
| 2020 | $4,986 | $78,750 | $15,750 | $63,000 |
| 2019 | $4,790 | $74,120 | $14,820 | $59,300 |
| 2018 | $4,629 | $65,170 | $13,030 | $52,140 |
| 2017 | $4,333 | $62,030 | $12,400 | $49,630 |
| 2016 | $4,144 | $53,550 | $10,710 | $42,840 |
Agents Affiliated with this Home
-
Cristen Corupe

Seller's Agent in 2025
Cristen Corupe
Keller Williams Arizona Realty
(480) 395-6080
1 in this area
119 Total Sales
-
Justin Cook

Seller's Agent in 2024
Justin Cook
RE/MAX
(602) 405-2665
26 in this area
192 Total Sales
Map
Source: Arizona Regional Multiple Listing Service (ARMLS)
MLS Number: 6679652
APN: 304-94-822
- 2094 E Aris Dr
- 2065 E Avenida Del Valle Ct Unit 78
- 2285 E Mead Dr
- 2346 E Sanoque Ct
- 2371 E Sanoque Ct
- 3942 E Penedes Dr
- 5827 S Marin Ct
- 6259 S Key Biscayne Ct Unit 7
- 15224 E Via Del Rancho
- 2466 E Aris Dr
- 6378 S 154th St
- 2487 E Aris Dr
- 2260 E Plum St Unit 3
- 6234 S Brett Ct
- 1569 E Prescott St
- 5909 S Red Rock St
- 5901 S Red Rock St
- 5887 S Red Rock St
- 6225 S Boulder St
- 1549 E Eleana Ln





