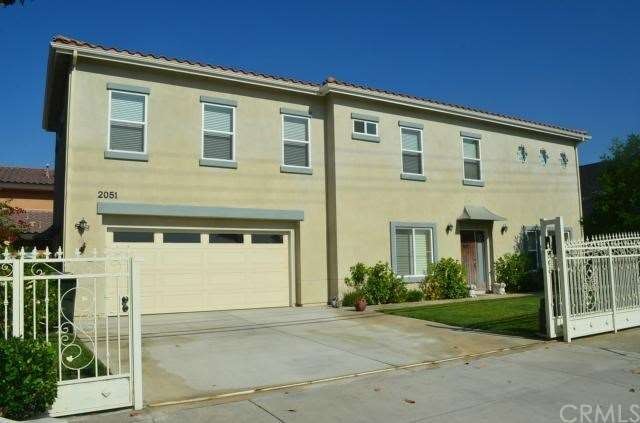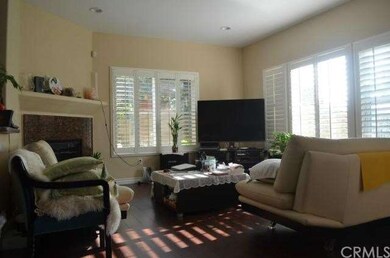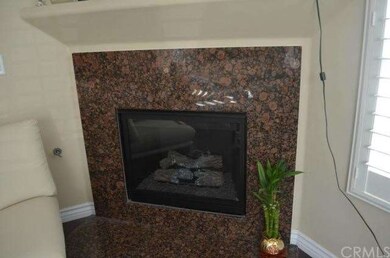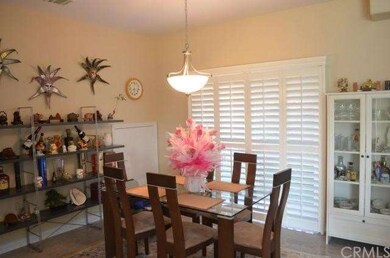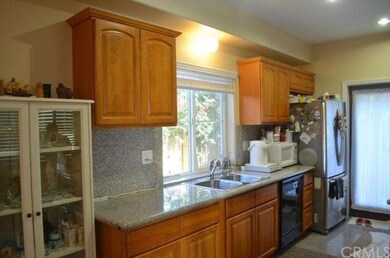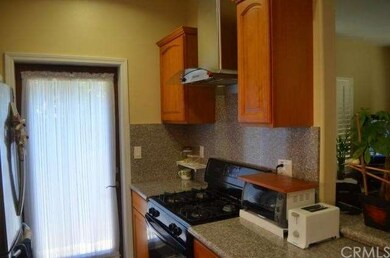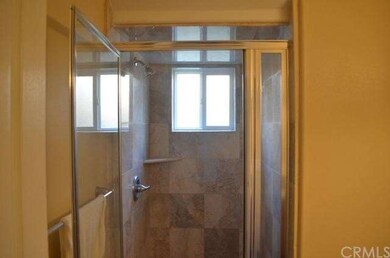
2051 Mountain Ave Duarte, CA 91010
Mayflower Village NeighborhoodHighlights
- Primary Bedroom Suite
- Loft
- 2 Car Attached Garage
- Main Floor Bedroom
- No HOA
- Eat-In Kitchen
About This Home
As of January 2020This is a beautiful and spacious home built in 2011. Property is located just south of Duarte Road with convenient access to major retailers, shops, banking, and other amenities. The living room, dining area, and kitchen present an open floor plan. The kitchen has granite counter tops and modern feel cabinetry. Downstairs has 1 bedroom and a 3/4 bathroom. Upstairs has 2 bedroom suites with each bedroom having it's own restroom. There is a spacious loft area upstairs which can be used as a study or recreation area. The master bedroom is very spacious featuring a walk in closet. The master bathroom has dual sinks, a separate tub, and stand up shower. Additional features include recessed lighting, water softener, stainless steel hood, sliding patio door to backyard, high ceilings throughout the home, 2 car attached garage, central A/C, and plenty more. Must see to appreciate.
Last Agent to Sell the Property
Hank Hoang
Re/Max Top Producers License #01421175 Listed on: 01/05/2014
Home Details
Home Type
- Single Family
Est. Annual Taxes
- $10,299
Year Built
- Built in 2011
Parking
- 2 Car Attached Garage
Interior Spaces
- 2,334 Sq Ft Home
- Recessed Lighting
- Living Room with Fireplace
- Loft
- Eat-In Kitchen
- Laundry Room
Flooring
- Laminate
- Stone
Bedrooms and Bathrooms
- 4 Bedrooms
- Main Floor Bedroom
- Primary Bedroom Suite
Additional Features
- 4,430 Sq Ft Lot
- Suburban Location
- Central Heating and Cooling System
Community Details
- No Home Owners Association
- Laundry Facilities
Listing and Financial Details
- Assessor Parcel Number 8521008048
Ownership History
Purchase Details
Home Financials for this Owner
Home Financials are based on the most recent Mortgage that was taken out on this home.Purchase Details
Home Financials for this Owner
Home Financials are based on the most recent Mortgage that was taken out on this home.Purchase Details
Purchase Details
Home Financials for this Owner
Home Financials are based on the most recent Mortgage that was taken out on this home.Purchase Details
Home Financials for this Owner
Home Financials are based on the most recent Mortgage that was taken out on this home.Purchase Details
Home Financials for this Owner
Home Financials are based on the most recent Mortgage that was taken out on this home.Purchase Details
Home Financials for this Owner
Home Financials are based on the most recent Mortgage that was taken out on this home.Purchase Details
Purchase Details
Purchase Details
Home Financials for this Owner
Home Financials are based on the most recent Mortgage that was taken out on this home.Purchase Details
Similar Homes in Duarte, CA
Home Values in the Area
Average Home Value in this Area
Purchase History
| Date | Type | Sale Price | Title Company |
|---|---|---|---|
| Interfamily Deed Transfer | -- | Provident Title Company | |
| Grant Deed | $711,000 | Wfg National Title Co Of Ca | |
| Interfamily Deed Transfer | -- | Wfg National Title Co Of Ca | |
| Interfamily Deed Transfer | -- | None Available | |
| Grant Deed | $565,000 | Lawyers Title | |
| Grant Deed | $480,000 | Fidelity National Title | |
| Grant Deed | $100,000 | Fidelity National Title | |
| Grant Deed | -- | None Available | |
| Grant Deed | $3,500,000 | Multiple | |
| Grant Deed | -- | None Available | |
| Grant Deed | $2,000,000 | -- | |
| Grant Deed | $50,000 | Lawyers Title |
Mortgage History
| Date | Status | Loan Amount | Loan Type |
|---|---|---|---|
| Open | $548,000 | New Conventional | |
| Closed | $568,800 | New Conventional | |
| Previous Owner | $452,000 | New Conventional | |
| Previous Owner | $360,000 | New Conventional | |
| Previous Owner | $50,000 | Seller Take Back | |
| Previous Owner | $2,755,000 | Construction |
Property History
| Date | Event | Price | Change | Sq Ft Price |
|---|---|---|---|---|
| 01/24/2020 01/24/20 | Sold | $711,000 | 0.0% | $305 / Sq Ft |
| 01/02/2020 01/02/20 | Pending | -- | -- | -- |
| 12/30/2019 12/30/19 | Off Market | $711,000 | -- | -- |
| 12/02/2019 12/02/19 | Price Changed | $690,000 | -1.3% | $296 / Sq Ft |
| 11/04/2019 11/04/19 | For Sale | $699,000 | +23.7% | $299 / Sq Ft |
| 03/03/2014 03/03/14 | Sold | $565,000 | -5.7% | $242 / Sq Ft |
| 01/05/2014 01/05/14 | For Sale | $599,000 | -- | $257 / Sq Ft |
Tax History Compared to Growth
Tax History
| Year | Tax Paid | Tax Assessment Tax Assessment Total Assessment is a certain percentage of the fair market value that is determined by local assessors to be the total taxable value of land and additions on the property. | Land | Improvement |
|---|---|---|---|---|
| 2024 | $10,299 | $762,330 | $422,123 | $340,207 |
| 2023 | $10,001 | $747,384 | $413,847 | $333,537 |
| 2022 | $9,752 | $732,731 | $405,733 | $326,998 |
| 2021 | $9,632 | $718,365 | $397,778 | $320,587 |
| 2020 | $8,100 | $633,300 | $295,577 | $337,723 |
| 2019 | $7,905 | $620,883 | $289,782 | $331,101 |
| 2018 | $7,724 | $608,709 | $284,100 | $324,609 |
| 2016 | $7,321 | $585,074 | $273,069 | $312,005 |
| 2015 | $7,158 | $576,287 | $268,968 | $307,319 |
| 2014 | $6,336 | $501,658 | $209,024 | $292,634 |
Agents Affiliated with this Home
-
ASHLEY HOWIE

Seller's Agent in 2020
ASHLEY HOWIE
HOMEQUEST REAL ESTATE
(626) 824-6988
1 in this area
93 Total Sales
-
Allison Huang

Buyer's Agent in 2020
Allison Huang
RE/MAX
(626) 641-7678
38 Total Sales
-
H
Seller's Agent in 2014
Hank Hoang
RE/MAX
-
QUEENIE LIU
Q
Seller Co-Listing Agent in 2014
QUEENIE LIU
HomeSmart Evergreen Realty
(626) 538-6000
2 Total Sales
-
Oscar Lopez

Buyer's Agent in 2014
Oscar Lopez
Realty One Group Pacific
(951) 522-2958
4 Total Sales
Map
Source: California Regional Multiple Listing Service (CRMLS)
MLS Number: AR14002624
APN: 8521-008-048
- 2037 Park Rose Ave
- 811 Cinnamon Ln
- 874 Cinnamon Ln Unit 62
- 870 Cinnamon Ln Unit 60
- 2211 Citrus View Ave
- 1814 Citrus View Ave
- 1903 Capehart Ave
- 2047 Delford Ave
- 1622 Shepherd Dr
- 139 Spanner St
- 261 E Fig Ave
- 108 Chula St
- 918 Huntington Dr Unit O
- 2500 Ansley Ave
- 1245 Oliva Ct
- 401 E Cherry Ave
- 2548 Peck Rd Unit 9
- 2548 Peck Rd Unit 36
- 2548 Peck Rd Unit 4
- 1047 E Huntington Dr Unit D
