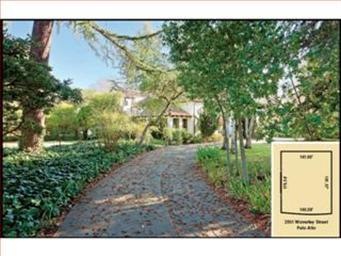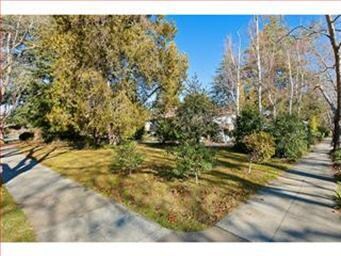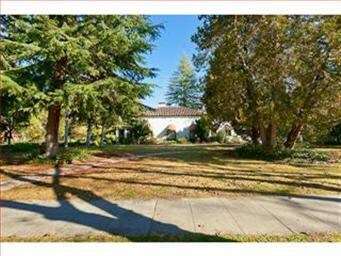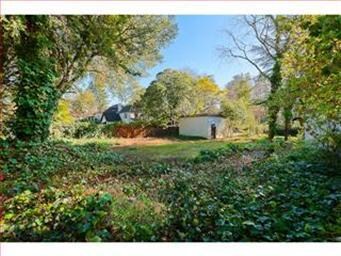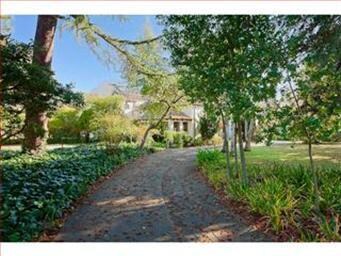
2051 Waverley St Palo Alto, CA 94301
Old Palo Alto NeighborhoodHighlights
- Living Room with Fireplace
- Wood Flooring
- Formal Dining Room
- Walter Hays Elementary Rated A+
- Spanish Architecture
- 2 Car Detached Garage
About This Home
As of January 2014An Exceptional, One-time Opportunity To Own An Extremely Rare, Immense 26,344 sq ft lot (buyer to verify) in the Old Palo Alto Legendary Locale. On the corner of Santa Rita Ave & Waverley St, this dream building site is located in the prime, heart of Old PA. This premiere flat 0.6 acre lot also includes the existing 2,651 sq ft, 5BR/4BA home built in 1929.
Last Agent to Sell the Property
Coldwell Banker Realty License #01073658 Listed on: 05/04/2012

Last Buyer's Agent
Mary Gullixson
Compass License #70001879

Home Details
Home Type
- Single Family
Est. Annual Taxes
- $161,850
Year Built
- Built in 1929
Lot Details
- Level Lot
- Zoning described as R192
Parking
- 2 Car Detached Garage
Home Design
- Spanish Architecture
- Tile Roof
- Concrete Perimeter Foundation
Interior Spaces
- 2,651 Sq Ft Home
- 2-Story Property
- Wood Burning Fireplace
- Living Room with Fireplace
- Formal Dining Room
- Wood Flooring
Bedrooms and Bathrooms
- 5 Bedrooms
- 4 Full Bathrooms
Utilities
- Forced Air Heating System
- Sewer Within 50 Feet
Listing and Financial Details
- Assessor Parcel Number 124-09-014
Ownership History
Purchase Details
Home Financials for this Owner
Home Financials are based on the most recent Mortgage that was taken out on this home.Purchase Details
Home Financials for this Owner
Home Financials are based on the most recent Mortgage that was taken out on this home.Purchase Details
Similar Homes in Palo Alto, CA
Home Values in the Area
Average Home Value in this Area
Purchase History
| Date | Type | Sale Price | Title Company |
|---|---|---|---|
| Grant Deed | $11,399,750 | First American Title Company | |
| Grant Deed | $8,999,750 | First American Title Company | |
| Interfamily Deed Transfer | -- | None Available |
Mortgage History
| Date | Status | Loan Amount | Loan Type |
|---|---|---|---|
| Closed | $5,250,000 | Construction | |
| Previous Owner | $3,600,000 | Reverse Mortgage Home Equity Conversion Mortgage | |
| Previous Owner | $250,000 | Credit Line Revolving |
Property History
| Date | Event | Price | Change | Sq Ft Price |
|---|---|---|---|---|
| 01/14/2014 01/14/14 | Sold | $11,400,000 | -5.0% | $4,300 / Sq Ft |
| 01/08/2014 01/08/14 | Pending | -- | -- | -- |
| 10/29/2013 10/29/13 | For Sale | $12,000,000 | +33.3% | $4,527 / Sq Ft |
| 10/25/2012 10/25/12 | Sold | $9,000,000 | -12.2% | $3,395 / Sq Ft |
| 09/26/2012 09/26/12 | Pending | -- | -- | -- |
| 09/14/2012 09/14/12 | Price Changed | $10,250,000 | -10.8% | $3,866 / Sq Ft |
| 05/04/2012 05/04/12 | For Sale | $11,495,000 | -- | $4,336 / Sq Ft |
Tax History Compared to Growth
Tax History
| Year | Tax Paid | Tax Assessment Tax Assessment Total Assessment is a certain percentage of the fair market value that is determined by local assessors to be the total taxable value of land and additions on the property. | Land | Improvement |
|---|---|---|---|---|
| 2024 | $161,850 | $13,700,824 | $13,700,824 | -- |
| 2023 | $159,491 | $13,432,181 | $13,432,181 | $0 |
| 2022 | $157,692 | $13,168,805 | $13,168,805 | $0 |
| 2021 | $154,594 | $12,910,594 | $12,910,594 | $0 |
| 2020 | $151,323 | $12,778,212 | $12,778,212 | $0 |
| 2019 | $149,681 | $12,527,659 | $12,527,659 | $0 |
| 2018 | $145,468 | $12,282,019 | $12,282,019 | $0 |
| 2017 | $142,926 | $12,041,196 | $12,041,196 | $0 |
| 2016 | $139,211 | $11,805,095 | $11,805,095 | $0 |
| 2015 | $137,892 | $11,627,772 | $11,627,772 | $0 |
| 2014 | $107,653 | $9,040,859 | $9,033,828 | $7,031 |
Agents Affiliated with this Home
-
M
Seller's Agent in 2014
Mary Gullixson
Compass
-
A
Buyer's Agent in 2014
Alireza Faghiri
Compass
-
M
Buyer's Agent in 2014
Marcillina Bowers
-
Hanna Shacham

Seller's Agent in 2012
Hanna Shacham
Coldwell Banker Realty
(650) 752-0767
5 in this area
31 Total Sales
Map
Source: MLSListings
MLS Number: ML81216663
APN: 124-09-014
- 2365 Waverley St
- 1932 Emerson St
- 2149 High St
- 695 N California Ave
- 184 Tennyson Ave
- 1768 Emerson St
- 2145 Park Blvd
- 578 Oregon Ave
- 265 Coleridge Ave
- 155 S California Ave Unit G200
- 2561 Park Blvd Unit N201
- 2573 Park Blvd Unit U204
- 151 Colorado Ave
- 1711 Guinda St
- 1555 Alma St
- 333 Stanford Ave
- 231 Churchill Ave
- 831 Seale Ave
- 1404 Bryant St
- 200 Sheridan Ave Unit 304
