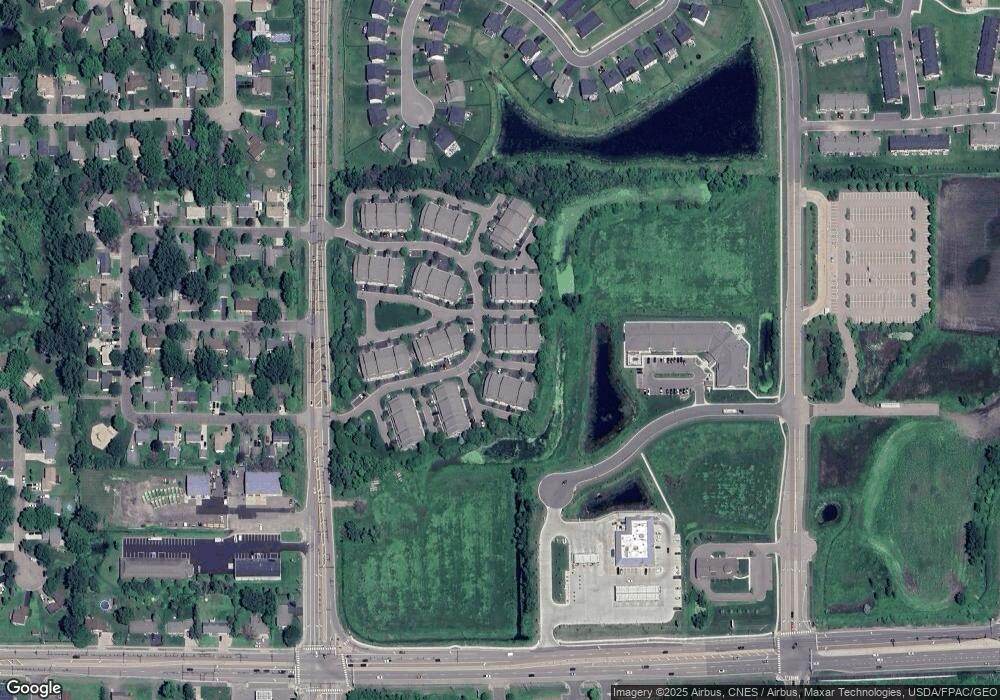Estimated Value: $251,972 - $273,000
2
Beds
2
Baths
1,342
Sq Ft
$194/Sq Ft
Est. Value
About This Home
This home is located at 2051 Willow Cir, Hugo, MN 55038 and is currently estimated at $260,243, approximately $193 per square foot. 2051 Willow Cir is a home located in Anoka County with nearby schools including Centerville Elementary School, Centennial Middle School, and Centennial High School.
Ownership History
Date
Name
Owned For
Owner Type
Purchase Details
Closed on
Jul 10, 2020
Sold by
Mosel Tammy Jo
Bought by
Lacroix Andrea Mary Alice and Lacroix David Matthew
Current Estimated Value
Home Financials for this Owner
Home Financials are based on the most recent Mortgage that was taken out on this home.
Original Mortgage
$168,000
Interest Rate
3%
Mortgage Type
New Conventional
Purchase Details
Closed on
Jan 31, 2019
Sold by
Letendre Joy and Letendre Ryan
Bought by
Mosel Tammy Jo
Home Financials for this Owner
Home Financials are based on the most recent Mortgage that was taken out on this home.
Original Mortgage
$181,390
Interest Rate
4.5%
Mortgage Type
Stand Alone Second
Purchase Details
Closed on
Jun 14, 2006
Sold by
Krautkremer Jill A and Krautkremer Jake
Bought by
Eneboe Joy N
Purchase Details
Closed on
Apr 27, 1998
Sold by
Brightkeys Building And Development
Bought by
Epright William J and Epright Ruth
Create a Home Valuation Report for This Property
The Home Valuation Report is an in-depth analysis detailing your home's value as well as a comparison with similar homes in the area
Home Values in the Area
Average Home Value in this Area
Purchase History
| Date | Buyer | Sale Price | Title Company |
|---|---|---|---|
| Lacroix Andrea Mary Alice | $210,000 | Burnet Title | |
| Mosel Tammy Jo | $186,969 | Pillar Title Services | |
| Eneboe Joy N | $178,500 | -- | |
| Epright William J | $114,580 | -- |
Source: Public Records
Mortgage History
| Date | Status | Borrower | Loan Amount |
|---|---|---|---|
| Previous Owner | Lacroix Andrea Mary Alice | $168,000 | |
| Previous Owner | Mosel Tammy Jo | $181,390 | |
| Previous Owner | Mosel Tammy Jo | $181,390 |
Source: Public Records
Tax History Compared to Growth
Tax History
| Year | Tax Paid | Tax Assessment Tax Assessment Total Assessment is a certain percentage of the fair market value that is determined by local assessors to be the total taxable value of land and additions on the property. | Land | Improvement |
|---|---|---|---|---|
| 2025 | $2,775 | $244,900 | $81,400 | $163,500 |
| 2024 | $2,775 | $245,700 | $81,400 | $164,300 |
| 2023 | $2,720 | $238,400 | $69,600 | $168,800 |
| 2022 | $2,502 | $241,300 | $67,200 | $174,100 |
| 2021 | $2,441 | $191,700 | $48,900 | $142,800 |
| 2020 | $2,405 | $183,900 | $48,800 | $135,100 |
| 2019 | $2,180 | $174,200 | $40,400 | $133,800 |
| 2018 | $1,948 | $151,700 | $0 | $0 |
| 2017 | $1,631 | $144,600 | $0 | $0 |
| 2016 | $1,750 | $122,900 | $0 | $0 |
| 2015 | -- | $122,900 | $27,300 | $95,600 |
| 2014 | -- | $80,200 | $18,400 | $61,800 |
Source: Public Records
Map
Nearby Homes
- 2002 Willow Cir
- 2098 Willow Cir
- 7084 Cottonwood Ct
- 7197 Brian Dr
- 2051 Diamond Ln
- 2173 Heron Ct
- 7309 Deer Pass Dr
- 7353 20th Ave
- 7317 Brian Dr
- 7393 Emily Cir
- 1858 Laramee Ln
- 7057 Dupre Rd
- 1820 Laramee Ln
- 1840 Old Mill Ct
- 7371 Old Mill Rd
- 6961 Meadow Ct
- 7296 Crane Dr
- Clearwater Plan at Watermark - Landmark Collection
- Courtland II Plan at Watermark - Heritage Collection
- Vanderbilt Plan at Watermark - Discovery Collection
- 2052 Willow Cir
- 2058 Willow Cir
- 2057 Willow Cir
- 2053 Willow Cir
- 2056 Willow Cir
- 2048 Willow Cir
- 2038 Willow Cir
- 2047 Willow Cir
- 2054 Willow Cir
- 2055 Willow Cir
- 2031 Willow Cir
- 2046 Willow Cir
- 2041 Willow Cir
- 2037 Willow Cir
- 2061 Willow Cir
- 2042 Willow Cir
- 2045 Willow Cir
- 2062 Willow Cir
- 2043 Willow Cir
- 2063 Willow Cir
