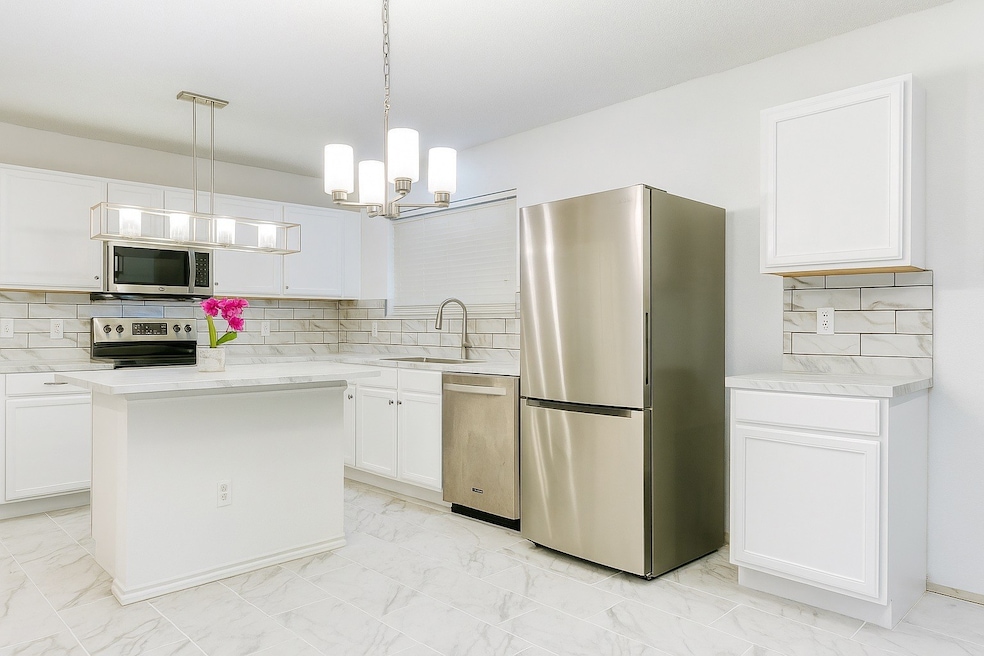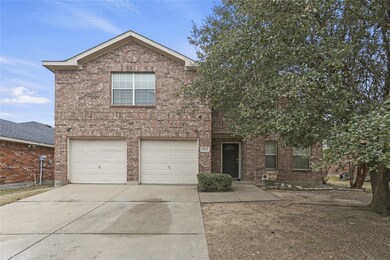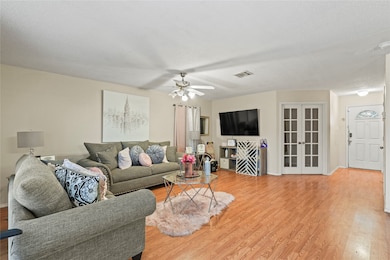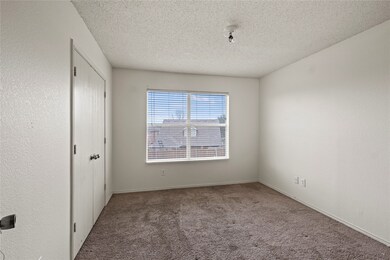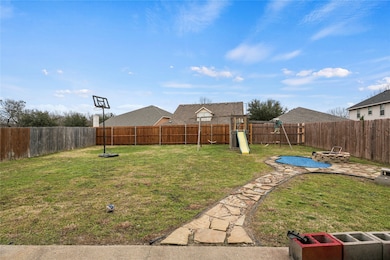2052 Club Oak Dr Heartland, TX 75126
About This Home
Beautiful home situated on a sprawling lot in the beautiful Heartland community less than a mile from I-20 and 20 minutes from downtown Dallas. Features open floor plan, 2 large living areas, Island , huge walk-in pantry, spacious master suite, flex room that could be used as an exercise room, study ,office or (fourth bedroom). Cozy backyard complete with relaxing landscape pond .Perfectly located within walking distance to the elementary school, walking trails, park, pool, sports fields.
Home Details
Home Type
- Single Family
Est. Annual Taxes
- $7,356
Year Built
- Built in 2007
Lot Details
- 6,621 Sq Ft Lot
- Wood Fence
Parking
- 2 Car Attached Garage
Interior Spaces
- 2,338 Sq Ft Home
- 2-Story Property
- Carbon Monoxide Detectors
Kitchen
- Electric Oven
- Electric Cooktop
- Dishwasher
- Disposal
Bedrooms and Bathrooms
- 3 Bedrooms
Laundry
- Laundry in Kitchen
- Washer and Electric Dryer Hookup
Schools
- Crandall Elementary School
- Crandall High School
Listing and Financial Details
- Residential Lease
- Property Available on 2/2/25
- Tenant pays for all utilities, electricity, gas, water
- Legal Lot and Block 2 / 10
- Assessor Parcel Number 175729
Community Details
Overview
- Heartland Community Association
- Heartland Tr A Ph 2A Subdivision
Pet Policy
- Pets Allowed
Map
Source: North Texas Real Estate Information Systems (NTREIS)
MLS Number: 20833290
APN: 175729
- 2048 Club Oak Dr
- 2050 Lake Trail Dr
- 2041 Lake Trail Dr
- 2042 Lake Trail Dr
- 2001 Robincreek Cove
- 2031 Lake Trail Dr
- 2039 Times Rd
- 2028 Lake Trail Dr
- 4017 Heavenly Way
- 2023 Lake Trail Dr
- 4034 Heavenly Way
- 2039 Kingsbridge Dr
- 2040 Old Glory Ln
- 4032 Red Rock Dr
- 4026 Red Rock Dr
- 4006 Collin Ct
- 2024 Kings Forest Dr
- 2001 Lake Trail Dr
- 2005 Sterling Gate Dr
- 2027 Pine Knot Dr
- 2044 Lake Trail Dr
- 2033 Club Oak Dr
- 4019 Heavenly Way
- 4006 Collin Ct
- 2024 Kings Forest Dr
- 3141 Glazner Dr
- 3125 Glazner Dr
- 4108 Sandalwood Ct
- 3100 Buckthorn St
- 4011 Logan Dr
- 3020 Frazier St
- 2002 Wagon Trail
- 2022 Angel Way
- 4009 Freedom St
- 2013 Angel Way
- 2011 Brenham Dr
- 3124 Bettin Dr
- 2917 Meadowlands Dr
- 4019 Fairmont Ln
- 3111 Josefina Ln
