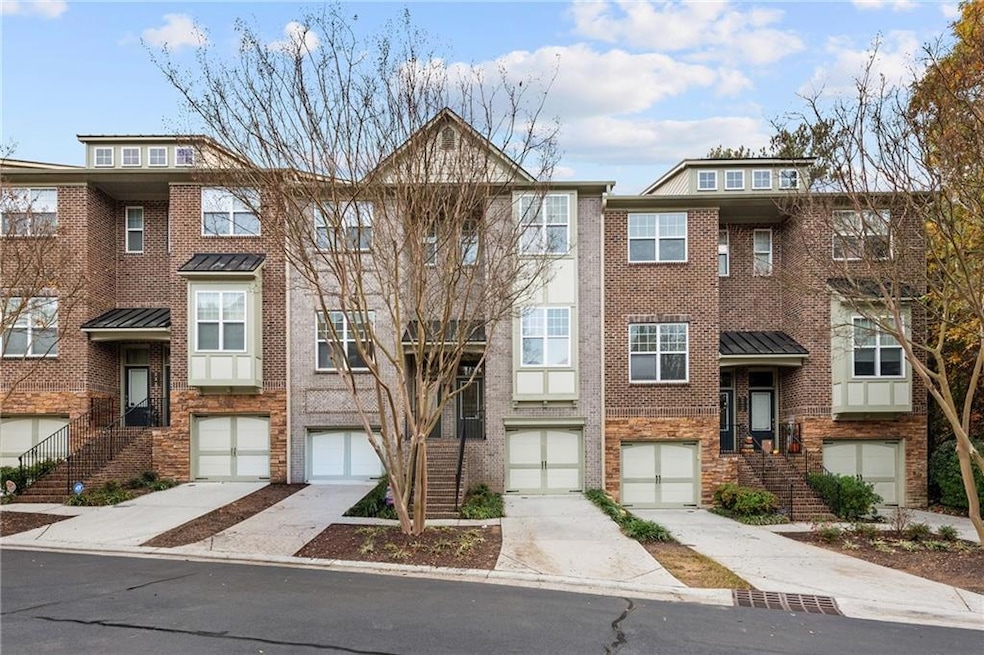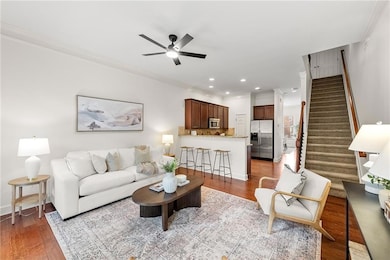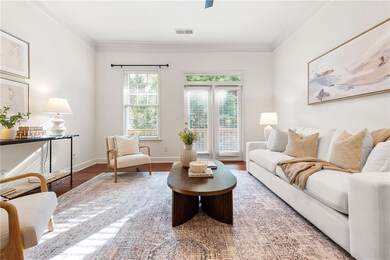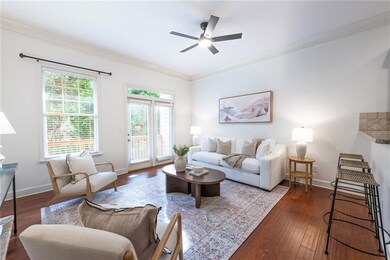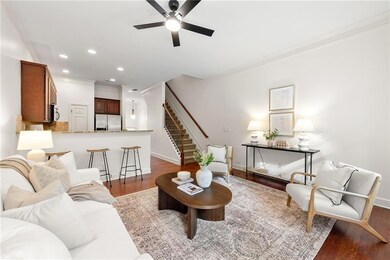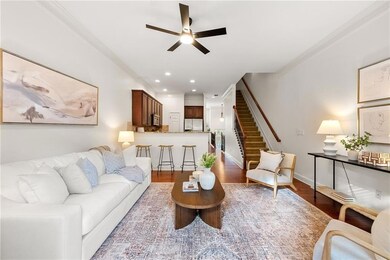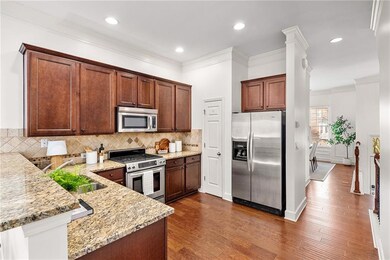2052 Cobblestone Cir NE Atlanta, GA 30319
Brookhaven Fields NeighborhoodEstimated payment $3,496/month
Highlights
- Gated Community
- Deck
- Traditional Architecture
- Clubhouse
- Property is near public transit
- Wood Flooring
About This Home
Welcome home to this beautifully maintained brick townhome in a sought-after gated Cobblestone at Brookhaven community. Enter through the welcoming foyer and head upstairs to the main level, where rich hardwood floors set the tone for warm, effortless living. The dining room features picture-frame wainscoting and designer lighting, leading into a well-appointed kitchen with rich wood cabinetry, stainless steel appliances, granite countertops, a breakfast bar and a pantry. Open to the kitchen, the living room offers abundant natural light and access to a covered deck overlooking the community green space—perfect for morning coffee, grilling out or relaxed entertaining. A convenient half bathroom completes the main level. Upstairs, the primary suite enjoys a trio of windows, a tray ceiling with designer lighting and neutral carpet. The en suite bathroom features a dual-sink vanity, a soaking bathtub, a separate shower and a spacious walk-in closet with customizable storage options. A second bedroom with a bathroom and a hallway washer and dryer complete the upper level. The lower level offers a private guest bedroom and a full bathroom, along with access to a covered patio and the one-car garage with additional driveway parking. Residents enjoy a stunning community pool and an unbeatable Brookhaven location close to MARTA, I-85, GA-400, Briarwood Park, Peachtree Creek Greenway and the shops and restaurants along Dresden Drive.
Listing Agent
Atlanta Fine Homes Sotheby's International License #372282 Listed on: 11/21/2025

Townhouse Details
Home Type
- Townhome
Est. Annual Taxes
- $7,627
Year Built
- Built in 2006
Lot Details
- 871 Sq Ft Lot
- Two or More Common Walls
- Landscaped
HOA Fees
- $325 Monthly HOA Fees
Parking
- 1 Car Attached Garage
- Front Facing Garage
- Garage Door Opener
- Driveway Level
Home Design
- Traditional Architecture
- Composition Roof
- Brick Front
Interior Spaces
- 2,283 Sq Ft Home
- 3-Story Property
- Roommate Plan
- Tray Ceiling
- Ceiling height of 9 feet on the lower level
- Ceiling Fan
- Entrance Foyer
- Living Room
- Formal Dining Room
- Home Office
- Bonus Room
Kitchen
- Open to Family Room
- Eat-In Kitchen
- Breakfast Bar
- Gas Range
- Microwave
- Dishwasher
- Stone Countertops
- Disposal
Flooring
- Wood
- Carpet
Bedrooms and Bathrooms
- Walk-In Closet
- Dual Vanity Sinks in Primary Bathroom
- Whirlpool Bathtub
- Separate Shower in Primary Bathroom
Laundry
- Laundry Room
- Laundry in Hall
- Laundry on upper level
- Dryer
- Washer
Home Security
- Security System Leased
- Security Gate
Outdoor Features
- Balcony
- Deck
Location
- Property is near public transit
- Property is near schools
- Property is near shops
Schools
- Woodward Elementary School
- Sequoyah - Dekalb Middle School
- Cross Keys High School
Utilities
- Forced Air Heating and Cooling System
- High Speed Internet
- Cable TV Available
Listing and Financial Details
- Assessor Parcel Number 18 201 20 105
Community Details
Overview
- Homeside Properties Association, Phone Number (678) 297-9586
- Cobblestone At Brookhaven Subdivision
Amenities
- Clubhouse
Recreation
- Community Pool
- Dog Park
Security
- Gated Community
- Fire and Smoke Detector
Map
Home Values in the Area
Average Home Value in this Area
Tax History
| Year | Tax Paid | Tax Assessment Tax Assessment Total Assessment is a certain percentage of the fair market value that is determined by local assessors to be the total taxable value of land and additions on the property. | Land | Improvement |
|---|---|---|---|---|
| 2025 | $7,962 | $185,080 | $38,200 | $146,880 |
| 2024 | $7,627 | $181,880 | $38,200 | $143,680 |
| 2023 | $7,627 | $170,360 | $38,200 | $132,160 |
| 2022 | $6,782 | $162,520 | $38,200 | $124,320 |
| 2021 | $6,029 | $144,080 | $38,200 | $105,880 |
| 2020 | $5,975 | $140,760 | $38,200 | $102,560 |
| 2019 | $5,978 | $140,920 | $38,200 | $102,720 |
| 2018 | $5,352 | $136,520 | $38,200 | $98,320 |
| 2017 | $4,253 | $132,920 | $38,200 | $94,720 |
| 2016 | $4,871 | $117,520 | $38,200 | $79,320 |
| 2014 | $4,717 | $108,600 | $38,200 | $70,400 |
Property History
| Date | Event | Price | List to Sale | Price per Sq Ft | Prior Sale |
|---|---|---|---|---|---|
| 11/21/2025 11/21/25 | For Sale | $480,000 | +121.2% | $210 / Sq Ft | |
| 07/27/2012 07/27/12 | Sold | $217,000 | 0.0% | $126 / Sq Ft | View Prior Sale |
| 06/27/2012 06/27/12 | Pending | -- | -- | -- | |
| 02/03/2012 02/03/12 | For Sale | $217,000 | -- | $126 / Sq Ft |
Purchase History
| Date | Type | Sale Price | Title Company |
|---|---|---|---|
| Warranty Deed | -- | -- | |
| Deed | -- | -- | |
| Warranty Deed | $217,000 | -- | |
| Deed | $274,300 | -- |
Mortgage History
| Date | Status | Loan Amount | Loan Type |
|---|---|---|---|
| Previous Owner | $200,000 | No Value Available | |
| Previous Owner | -- | No Value Available | |
| Previous Owner | $173,600 | New Conventional | |
| Previous Owner | $264,478 | FHA |
Source: First Multiple Listing Service (FMLS)
MLS Number: 7684692
APN: 18-201-20-105
- 2044 Cobblestone Cir NE
- 2145 Coventry Dr
- 2160 Prestwick Ct NE
- 2140 Coventry Dr
- 1372 Live Oak Ln
- 1364 Keys Crossing Dr NE
- 2074 Cobblestone Cir NE Unit 26
- 2176 Millennium Way NE
- 2180 Millennium Way NE
- 2188 Millennium Way NE
- 2071 Morrison Ave
- 2093 Pine Cone Ln NE
- 2061 Morrison Ave
- 1367 Harris Way
- 1468 Briarwood Rd NE Unit 806
- 1468 Briarwood Rd NE Unit 805
- 1468 Briarwood Rd NE Unit 108
- 1368 Live Oak Ln
- 2086 Cobblestone Cir NE
- 1363 Live Oak Ln
- 2165 Yancy Ln
- 1968 Fairway Cir NE
- 1347 Keys Crossing Dr NE
- 1371 Keys Crossing Dr NE
- 1395 Harris Way
- 1411 Keys Crossing Dr NE
- 1420 Briarhaven Trail NE
- 1468 Briarwood Rd NE Unit 515
- 1468 Briarwood Rd NE Unit 705
- 1468 Briarwood Rd NE Unit 1705
- 2345 Limehurst Dr NE
- 2342 Limehurst Dr NE
- 1507 Cortez Ln NE
- 1238 Lindenwood Ln NE
- 2010 Curtis Dr NE
- 1200 Reserve Dr NE
- 1399 N Druid Hills Rd NE
