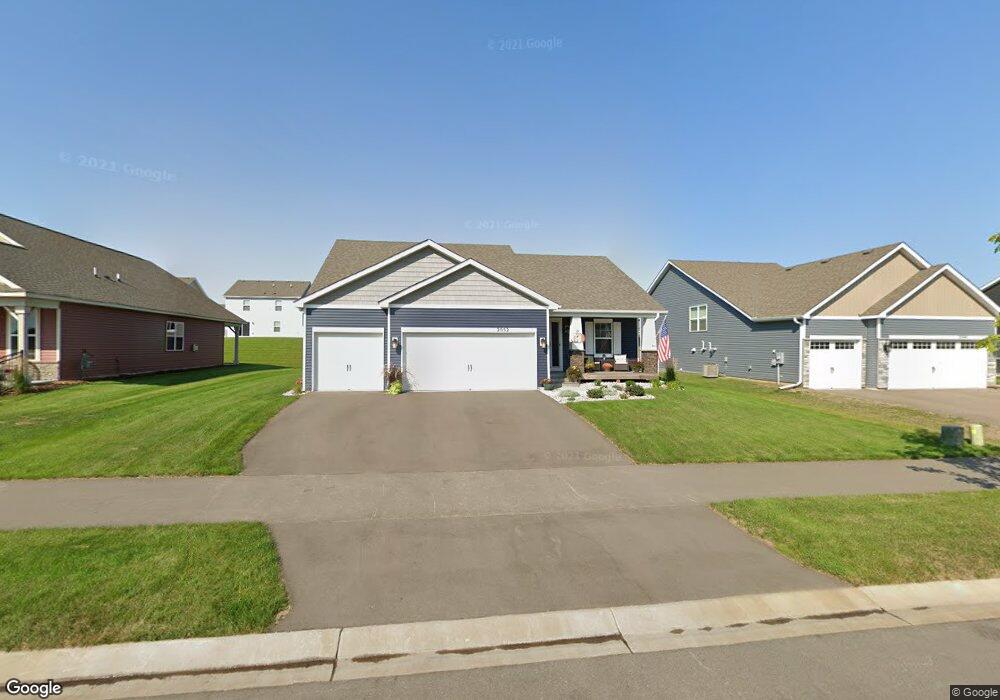2052 Windermere Way Shakopee, MN 55379
Estimated Value: $457,000 - $532,000
4
Beds
2
Baths
2,825
Sq Ft
$171/Sq Ft
Est. Value
About This Home
This home is located at 2052 Windermere Way, Shakopee, MN 55379 and is currently estimated at $482,721, approximately $170 per square foot. 2052 Windermere Way is a home located in Scott County with nearby schools including Sweeney Elementary School, East Middle School, and Shakopee Senior High School.
Ownership History
Date
Name
Owned For
Owner Type
Purchase Details
Closed on
Nov 23, 2020
Sold by
D R Horton Inc
Bought by
Koch Darcy Sue and Koch Donald Andrew
Current Estimated Value
Home Financials for this Owner
Home Financials are based on the most recent Mortgage that was taken out on this home.
Original Mortgage
$313,260
Outstanding Balance
$278,757
Interest Rate
2.8%
Mortgage Type
New Conventional
Estimated Equity
$203,964
Create a Home Valuation Report for This Property
The Home Valuation Report is an in-depth analysis detailing your home's value as well as a comparison with similar homes in the area
Home Values in the Area
Average Home Value in this Area
Purchase History
| Date | Buyer | Sale Price | Title Company |
|---|---|---|---|
| Koch Darcy Sue | $391,575 | Dhi Title Agency | |
| Koch Darcy Darcy | $391,600 | -- |
Source: Public Records
Mortgage History
| Date | Status | Borrower | Loan Amount |
|---|---|---|---|
| Open | Koch Darcy Sue | $313,260 | |
| Closed | Koch Darcy Darcy | $313,260 |
Source: Public Records
Tax History Compared to Growth
Tax History
| Year | Tax Paid | Tax Assessment Tax Assessment Total Assessment is a certain percentage of the fair market value that is determined by local assessors to be the total taxable value of land and additions on the property. | Land | Improvement |
|---|---|---|---|---|
| 2025 | $4,562 | $449,300 | $148,600 | $300,700 |
| 2024 | $4,212 | $463,900 | $161,500 | $302,400 |
| 2023 | $4,362 | $420,400 | $152,400 | $268,000 |
| 2022 | $4,092 | $427,000 | $152,400 | $274,600 |
| 2021 | $3,616 | $352,700 | $122,400 | $230,300 |
| 2020 | $952 | $342,200 | $110,700 | $231,500 |
| 2019 | $418 | $99,900 | $99,900 | $0 |
Source: Public Records
Map
Nearby Homes
- 1730 Athens Terrace
- 1179 Cubasue Ct
- The Ferguson Plan at Bluff View - Cottage Series
- The Edison Plan at Bluff View - Cottage Series
- The Tatum Plan at Bluff View - Cottage Series
- The Pattison Plan at Bluff View - Cottage Series
- The Harmony Plan at Bluff View - Freedom Series
- The Dover II Plan at Bluff View - Freedom Series
- The Clifton II Plan at Bluff View - Freedom Series
- The Cali Plan at Bluff View - Freedom Series
- The Bryant II Plan at Amberglen - Express Premier
- The Rushmore Plan at Amberglen - Express Premier
- The Finnegan Plan at Amberglen - Express Premier
- 1941 Arcadia St
- The Cameron II Plan at Amberglen - Express Premier
- 2203 Aragon Dr
- 2211 Aragon Dr
- 1690 Windigo Ln
- 1953 Arcadia St
- 2015 Lusitano St
- 2076 Windermere Way
- 2044 Windermere Way
- 2060 Windermere Way
- 2068 Windermere Way
- 2053 Attenborough St
- 2021 Attenborough St
- 2037 Attenborough St
- 2069 Attenborough St
- 2049 Windermere Way
- 2028 Windermere Way
- 2057 Windermere Way
- 2041 Windermere Way
- 2065 Windermere Way
- 1989 Attenborough St
- 2033 Windermere Way
- 2073 Windermere Way
- 2020 Windermere Way
- 1973 Attenborough St
- 2019 Windermere Way
- 2042 Attenborough St
