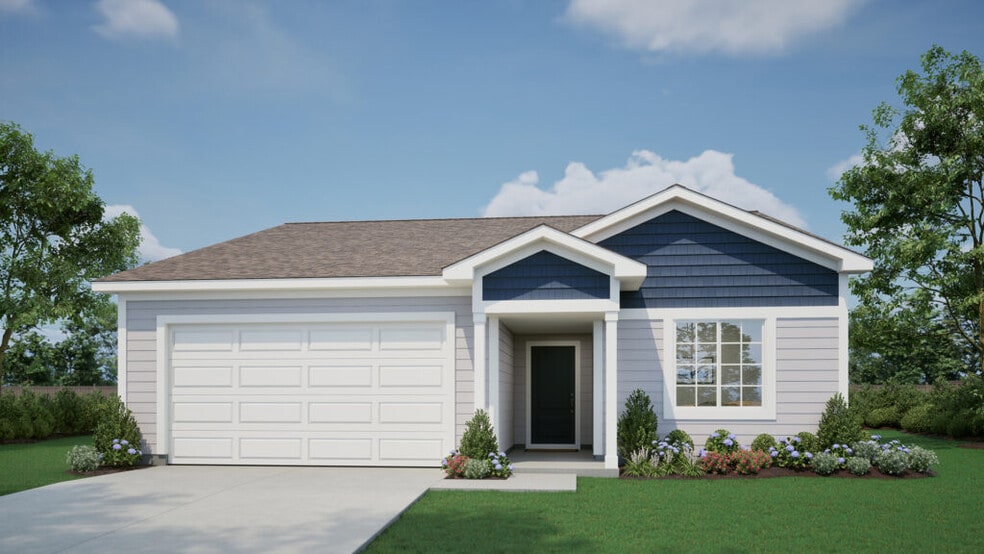
Estimated payment $2,334/month
Highlights
- New Construction
- No HOA
- 1-Story Property
About This Home
The Graysen is a single-level home that delivers everyday ease with an open, elegant layout. Starting at 1,635 square feet, 3 bedrooms, 2 bathrooms, and a 2- or 3-car garage option, the Graysen offers thoughtful features for a wide variety of buyers, all on a slab foundation for simpler maintenance and accessibility. At the heart of the home, a spacious living room connects to the kitchen and dining area in a bright, open-concept design that’s perfect for entertaining or cozy nights in. The kitchen island is ideal for prep, dining, and gathering, while the adjacent covered patio invites you outdoors with ease. The private primary suite features a large walk-in closet and an en suite bath. Two additional bedrooms at the front of the home share a full bathroom, offering flexibility for kids, guests, or a home office. Available in five unique elevation styles—Traditional, Modern Farmhouse, Craftsman, Cottage, and Modern Heritage—the Graysen blends Ashlar’s signature quality with true curb appeal.
Sales Office
All tours are by appointment only. Please contact sales office to schedule.
Home Details
Home Type
- Single Family
Parking
- 2 Car Garage
Home Design
- New Construction
Interior Spaces
- 1-Story Property
Bedrooms and Bathrooms
- 3 Bedrooms
- 2 Full Bathrooms
Community Details
- No Home Owners Association
Map
Other Move In Ready Homes in Fox Hollow
About the Builder
- Fox Hollow
- 20288 W 194th Terrace
- 18681 W 193rd Terrace
- 18637 W 193rd Terrace
- 18549 W 193rd Terrace
- 18703 W 193rd Terrace
- Estates at Wolf Creek - Premier Collection
- Estates at Wolf Creek - Bliss Collection
- 18593 W 193rd St
- 18615 W 193rd St
- Garrett Ranch - Premier Collection
- 19622 Barstow St
- 19606 W 195th Place
- Prairie Ridge
- Boulder Springs
- 18823 W 188th Terrace
- 19710 W 195th Place
- Foxwood Ranch
- 19714 W 195th Place
- 19715 W 195th Place
