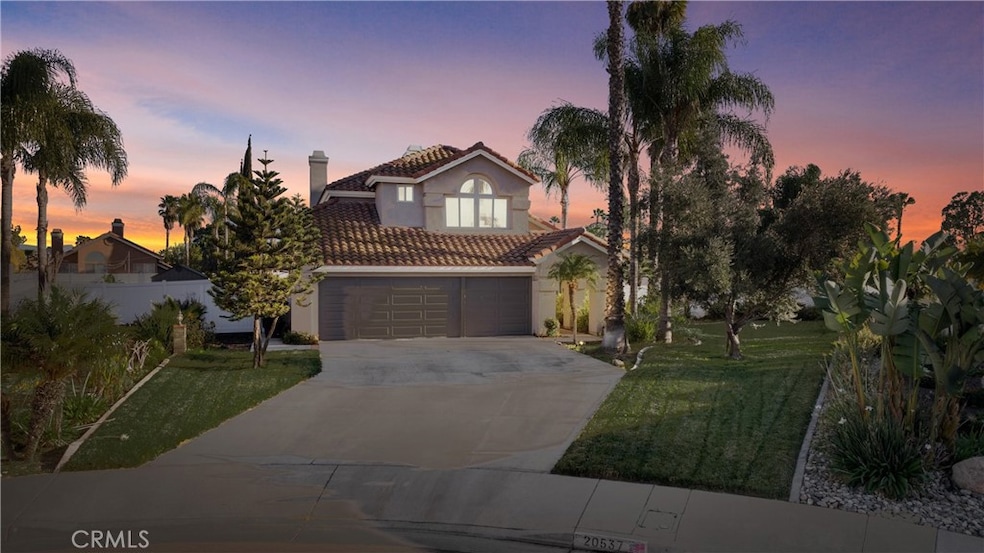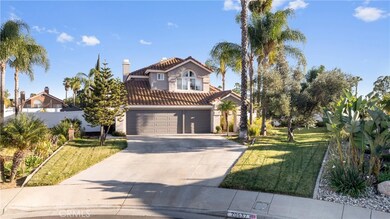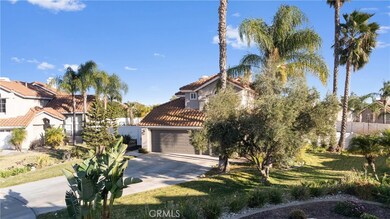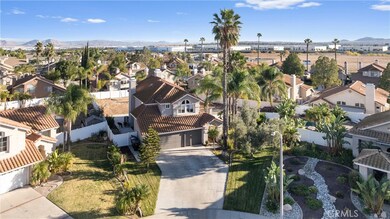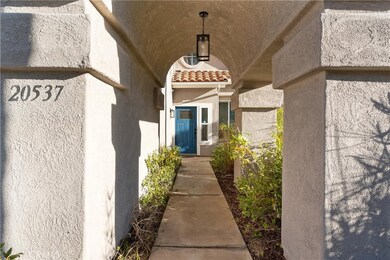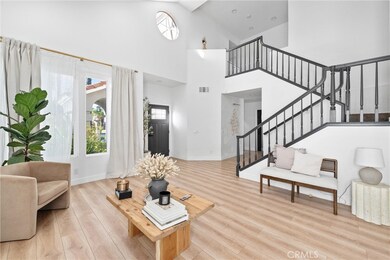
20537 Yate Cir Riverside, CA 92508
Orangecrest NeighborhoodHighlights
- Primary Bedroom Suite
- Updated Kitchen
- Mountain View
- Tomas Rivera Elementary School Rated A-
- Open Floorplan
- 4-minute walk to Thundersky Park
About This Home
As of March 2025Welcome to this stunningly remodeled 4-bedroom, 3-bathroom, 2-story home in Riverside's highly sought-after Orangecrest neighborhood! Situated on a quiet cul-de-sac, this property boasts one of the largest lots on the street.
As you step inside, you'll be greeted by spacious formal living and dining areas with soaring vaulted ceilings. The first floor features brand-new laminate flooring, while plush new carpeting enhances the upstairs and stairwell.
The updated kitchen is a true centerpiece, complete with stainless steel appliances, a waterfall island, and sleek quartz countertops. It flows effortlessly into a cozy family room with a fireplace, perfect for entertaining or relaxing.
The home includes a convenient downstairs bedroom and full bathroom, plus an indoor laundry room, offering flexibility for guests or family members.
Packed with upgrades, this home features dual-pane windows, modernized bathrooms with chic tile and fixtures, brand-new kitchen cabinets and appliances, updated electrical outlets and switches, recessed lighting, and recently replaced air ducting and vents.
The luxurious master suite offers a dual-sided fireplace and an en-suite bathroom with a separate tub and shower.
Outside, the expansive backyard provides endless possibilities with flat, usable land, string lights, and sand—ideal for adding a pool or creating your dream outdoor oasis.
Move-in ready and waiting for you to call it home—schedule your showing today before it’s gone!
Last Agent to Sell the Property
Elevate Real Estate Agency Brokerage Phone: 626 825-1413 License #01327330 Listed on: 01/14/2025

Home Details
Home Type
- Single Family
Est. Annual Taxes
- $8,036
Year Built
- Built in 1989
Lot Details
- 0.3 Acre Lot
- Cul-De-Sac
- Vinyl Fence
- Landscaped
- Sprinkler System
- Back and Front Yard
- Density is up to 1 Unit/Acre
Parking
- 3 Car Direct Access Garage
- Parking Available
- Front Facing Garage
- Driveway
Home Design
- Contemporary Architecture
- Turnkey
- Brick Foundation
- Fire Rated Drywall
- Spanish Tile Roof
- Pre-Cast Concrete Construction
Interior Spaces
- 2,447 Sq Ft Home
- 2-Story Property
- Open Floorplan
- Two Story Ceilings
- Ceiling Fan
- Double Pane Windows
- Formal Entry
- Family Room with Fireplace
- Family Room Off Kitchen
- Living Room
- Formal Dining Room
- Den with Fireplace
- Mountain Views
Kitchen
- Updated Kitchen
- Open to Family Room
- Eat-In Kitchen
- Gas Oven
- Gas Cooktop
- Microwave
- Ice Maker
- Dishwasher
- Kitchen Island
- Quartz Countertops
Flooring
- Carpet
- Vinyl
Bedrooms and Bathrooms
- 4 Bedrooms | 1 Main Level Bedroom
- Fireplace in Primary Bedroom
- Primary Bedroom Suite
- Remodeled Bathroom
- Bathroom on Main Level
- 3 Full Bathrooms
- Quartz Bathroom Countertops
- Dual Sinks
- Dual Vanity Sinks in Primary Bathroom
- Soaking Tub
- Bathtub with Shower
- Separate Shower
- Exhaust Fan In Bathroom
Laundry
- Laundry Room
- Dryer
- Washer
Home Security
- Carbon Monoxide Detectors
- Fire and Smoke Detector
Outdoor Features
- Patio
- Exterior Lighting
Utilities
- Central Heating and Cooling System
- 220 Volts
- Gas Water Heater
Community Details
- No Home Owners Association
Listing and Financial Details
- Tax Lot 107
- Tax Tract Number 21834
- Assessor Parcel Number 294303026
- $66 per year additional tax assessments
- Seller Considering Concessions
Ownership History
Purchase Details
Home Financials for this Owner
Home Financials are based on the most recent Mortgage that was taken out on this home.Purchase Details
Home Financials for this Owner
Home Financials are based on the most recent Mortgage that was taken out on this home.Purchase Details
Home Financials for this Owner
Home Financials are based on the most recent Mortgage that was taken out on this home.Purchase Details
Home Financials for this Owner
Home Financials are based on the most recent Mortgage that was taken out on this home.Similar Homes in Riverside, CA
Home Values in the Area
Average Home Value in this Area
Purchase History
| Date | Type | Sale Price | Title Company |
|---|---|---|---|
| Grant Deed | $825,000 | Pacific Coast Title | |
| Grant Deed | $700,000 | Orange Coast Title Company | |
| Grant Deed | $475,000 | Ticor Title Company | |
| Grant Deed | $455,000 | Ticor Title Riverside |
Mortgage History
| Date | Status | Loan Amount | Loan Type |
|---|---|---|---|
| Open | $742,500 | New Conventional | |
| Previous Owner | $125,000 | Credit Line Revolving | |
| Previous Owner | $548,250 | New Conventional | |
| Previous Owner | $427,000 | Commercial | |
| Previous Owner | $544,185 | Reverse Mortgage Home Equity Conversion Mortgage | |
| Previous Owner | $136,000 | Unknown |
Property History
| Date | Event | Price | Change | Sq Ft Price |
|---|---|---|---|---|
| 03/17/2025 03/17/25 | Sold | $825,000 | 0.0% | $337 / Sq Ft |
| 02/05/2025 02/05/25 | Pending | -- | -- | -- |
| 01/15/2025 01/15/25 | Price Changed | $825,000 | +1.2% | $337 / Sq Ft |
| 01/14/2025 01/14/25 | For Sale | $815,000 | +16.4% | $333 / Sq Ft |
| 09/23/2021 09/23/21 | Sold | $700,000 | 0.0% | $286 / Sq Ft |
| 09/07/2021 09/07/21 | Price Changed | $700,000 | +4.6% | $286 / Sq Ft |
| 09/03/2021 09/03/21 | Pending | -- | -- | -- |
| 09/01/2021 09/01/21 | For Sale | $669,000 | +50.3% | $273 / Sq Ft |
| 05/13/2021 05/13/21 | Sold | $445,000 | -9.0% | $182 / Sq Ft |
| 03/19/2021 03/19/21 | Pending | -- | -- | -- |
| 03/19/2021 03/19/21 | For Sale | $489,000 | -- | $200 / Sq Ft |
Tax History Compared to Growth
Tax History
| Year | Tax Paid | Tax Assessment Tax Assessment Total Assessment is a certain percentage of the fair market value that is determined by local assessors to be the total taxable value of land and additions on the property. | Land | Improvement |
|---|---|---|---|---|
| 2023 | $8,036 | $714,000 | $102,000 | $612,000 |
| 2022 | $7,853 | $700,000 | $100,000 | $600,000 |
| 2021 | $4,437 | $390,235 | $110,460 | $279,775 |
| 2020 | $4,325 | $386,235 | $109,328 | $276,907 |
| 2019 | $4,243 | $378,663 | $107,185 | $271,478 |
| 2018 | $4,159 | $371,239 | $105,085 | $266,154 |
| 2017 | $4,238 | $363,961 | $103,025 | $260,936 |
| 2016 | $4,043 | $356,825 | $101,005 | $255,820 |
| 2015 | $3,999 | $351,467 | $99,489 | $251,978 |
| 2014 | $3,990 | $344,584 | $97,541 | $247,043 |
Agents Affiliated with this Home
-
Belen Mota

Seller's Agent in 2025
Belen Mota
Elevate Real Estate Agency
(626) 825-1413
2 in this area
40 Total Sales
-
Antonio Garcia

Buyer's Agent in 2025
Antonio Garcia
PLF Real Estate Solutions
(323) 861-6488
1 in this area
41 Total Sales
-
SALVADOR RAMOS

Seller's Agent in 2021
SALVADOR RAMOS
SAL RAMOS, BROKER
(626) 354-8622
1 in this area
67 Total Sales
-

Seller's Agent in 2021
SHARON ROBERTS
HOMEQUEST REAL ESTATE
(951) 660-1708
Map
Source: California Regional Multiple Listing Service (CRMLS)
MLS Number: CV25002476
APN: 294-303-026
- 8976 Morning Hills Dr
- 20883 Dekalb St
- 8946 Burlington Cir
- 20895 Parish Place
- 8517 Chesterfield Rd
- 8444 Applegate Ct
- 8840 Greenlawn St
- 8309 Clover Creek Rd
- 6932 Lucia St
- 20663 Azalea Terrace Rd
- 20664 Brana Rd
- 20800 Brana Rd
- 9119 Santa Barbara Dr
- 20890 Westbury Rd
- 20642 Iris Canyon Rd
- 8515 Mcalpine Ln
- 9534 Calico Trail
- 8550 Alexandria St
- 9538 Kings Ct
- 9334 Shamouti Dr
