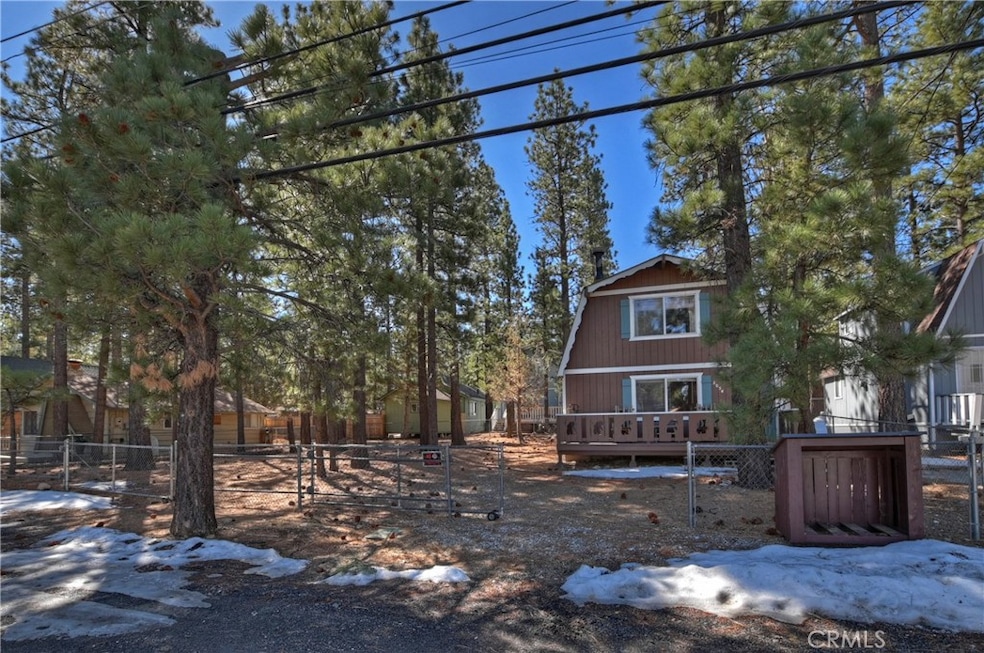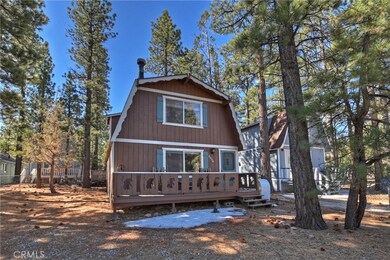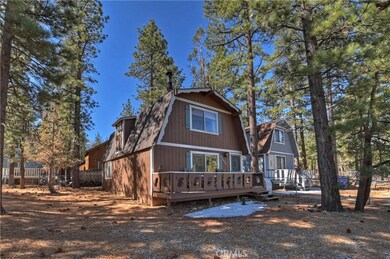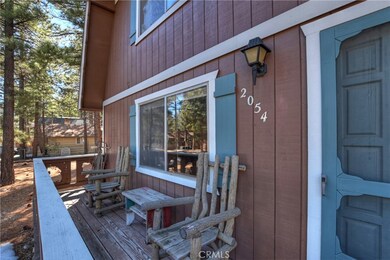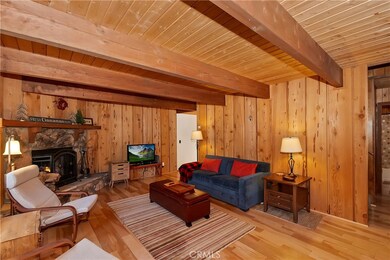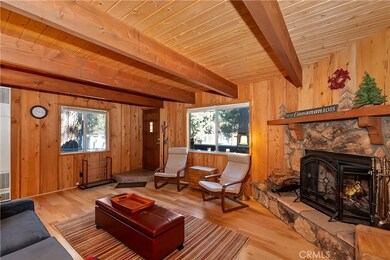
2054 2nd Ln Big Bear City, CA 92314
Estimated payment $2,256/month
Highlights
- View of Trees or Woods
- Deck
- No HOA
- Big Bear High School Rated A-
- Wood Flooring
- Beamed Ceilings
About This Home
Beautiful gambrel style home located on a cul-du-sac road. Great neighborhood and close to HWY 38. This property sits on a fully fenced 7,200 sq ft lot. The lot has 2 APNS for a lot of potential. Newer flooring throughout the home. Nice living area with a wood burning fireplace. The kitchen has been beautifully updated. It has plenty of storage and very spacious. The laundry area has extra space for a pantry or more storage. The kitchen has access to the backyard for those summertime BBQ's. Large full sized bathroom downstairs. Upstairs you will find a half bath and 2 large bedrooms. The 1 bedroom has a balcony to enjoy those morning coffees. Lots of wood accents throughout for the cozy cabin feel. Newer exterior paint. The lot is filled with pine trees for the woodsy feel. Big lot for the extra space and only 10-15 minutes to many places to explore. Enjoy this cabin today.
Listing Agent
KELLER WILLIAMS BIG BEAR Brokerage Phone: 909-644-5895 License #01989843 Listed on: 03/28/2025

Home Details
Home Type
- Single Family
Est. Annual Taxes
- $2,616
Year Built
- Built in 1981
Lot Details
- 7,200 Sq Ft Lot
- Property fronts a county road
- Cul-De-Sac
- Chain Link Fence
- Level Lot
- 0315085300000
- Property is zoned BV/RS
Property Views
- Woods
- Neighborhood
Home Design
- Composition Roof
Interior Spaces
- 1,092 Sq Ft Home
- 2-Story Property
- Beamed Ceilings
- Ceiling Fan
- Wood Burning Fireplace
- Raised Hearth
- Blinds
- Sliding Doors
- Living Room with Fireplace
- Wood Flooring
Kitchen
- Eat-In Kitchen
- Gas Oven
- Gas Range
- Microwave
- Dishwasher
Bedrooms and Bathrooms
- 2 Bedrooms
- All Upper Level Bedrooms
- Bathtub with Shower
Laundry
- Laundry Room
- Washer and Gas Dryer Hookup
Parking
- 2 Open Parking Spaces
- 2 Parking Spaces
- Parking Available
- Unpaved Parking
Outdoor Features
- Deck
- Wood patio
Utilities
- Heating System Uses Natural Gas
- Wall Furnace
- Natural Gas Connected
- Gas Water Heater
Listing and Financial Details
- Legal Lot and Block 3 / 1G
- Assessor Parcel Number 0315085030000
- $1,261 per year additional tax assessments
- Seller Considering Concessions
Community Details
Overview
- No Home Owners Association
Recreation
- Horse Trails
- Hiking Trails
- Bike Trail
Map
Home Values in the Area
Average Home Value in this Area
Tax History
| Year | Tax Paid | Tax Assessment Tax Assessment Total Assessment is a certain percentage of the fair market value that is determined by local assessors to be the total taxable value of land and additions on the property. | Land | Improvement |
|---|---|---|---|---|
| 2025 | $2,616 | $138,217 | $18,030 | $120,187 |
| 2024 | $2,616 | $135,506 | $17,676 | $117,830 |
| 2023 | $2,522 | $132,849 | $17,329 | $115,520 |
| 2022 | $2,415 | $130,244 | $16,989 | $113,255 |
| 2021 | $2,357 | $127,690 | $16,656 | $111,034 |
| 2020 | $2,349 | $126,380 | $16,485 | $109,895 |
| 2019 | $2,294 | $123,902 | $16,162 | $107,740 |
| 2018 | $2,206 | $121,472 | $15,845 | $105,627 |
| 2017 | $2,143 | $119,090 | $15,534 | $103,556 |
| 2016 | $2,088 | $116,754 | $15,229 | $101,525 |
| 2015 | $2,051 | $115,000 | $15,000 | $100,000 |
| 2014 | $1,973 | $109,252 | $21,010 | $88,242 |
Property History
| Date | Event | Price | Change | Sq Ft Price |
|---|---|---|---|---|
| 05/23/2025 05/23/25 | Price Changed | $359,000 | -2.7% | $329 / Sq Ft |
| 03/28/2025 03/28/25 | For Sale | $369,000 | +173.5% | $338 / Sq Ft |
| 09/15/2014 09/15/14 | Sold | $134,900 | 0.0% | $124 / Sq Ft |
| 08/09/2014 08/09/14 | Pending | -- | -- | -- |
| 07/30/2014 07/30/14 | For Sale | $134,900 | -- | $124 / Sq Ft |
Purchase History
| Date | Type | Sale Price | Title Company |
|---|---|---|---|
| Grant Deed | $135,000 | Chicago Title Company | |
| Interfamily Deed Transfer | -- | None Available | |
| Grant Deed | $106,000 | First American Title Company | |
| Trustee Deed | $140,360 | None Available | |
| Grant Deed | $199,000 | First American | |
| Interfamily Deed Transfer | -- | First American | |
| Grant Deed | $153,000 | First American |
Mortgage History
| Date | Status | Loan Amount | Loan Type |
|---|---|---|---|
| Open | $107,920 | New Conventional | |
| Previous Owner | $189,600 | Negative Amortization | |
| Previous Owner | $23,700 | Credit Line Revolving | |
| Previous Owner | $159,200 | Purchase Money Mortgage | |
| Previous Owner | $122,400 | Unknown | |
| Closed | $39,800 | No Value Available |
Similar Homes in the area
Source: California Regional Multiple Listing Service (CRMLS)
MLS Number: IG25067570
APN: 0315-085-03
- 2089 Shady Ln
- 2183 6th Ln
- 594 Cedar Ln
- 704 Cedar Ln
- 333 Downey Dr
- 360 Maple Ln
- 240 Victoria Ln
- 522 Holmes Ln
- 175 Wabash Ln
- 1242 Panorama Dr
- 230 Sunset Ln
- 149 Sunset Ln
- 391 Imperial Ave
- 676 Imperial Ave
- 464 Los Angeles Ave
- 898 Los Angeles Ave
- 833 E Barker Blvd
- 813 E Fairway Blvd
- 836 E Mountain View Blvd
- 648 Irving Way
