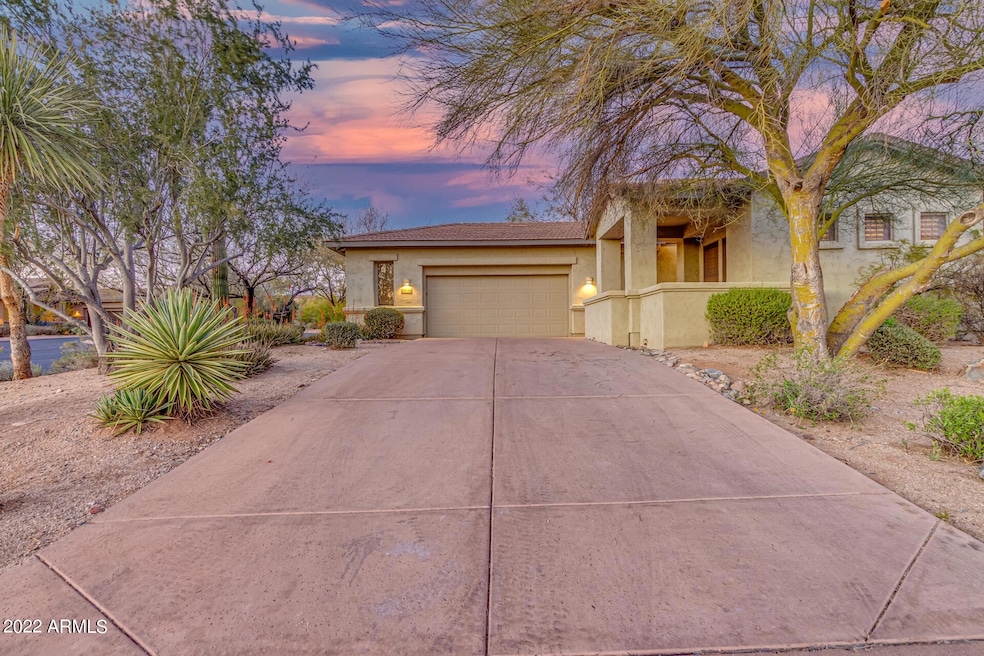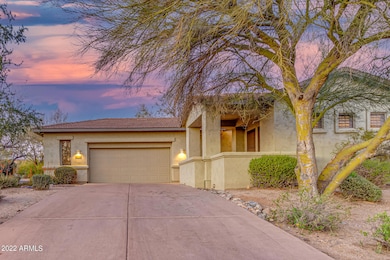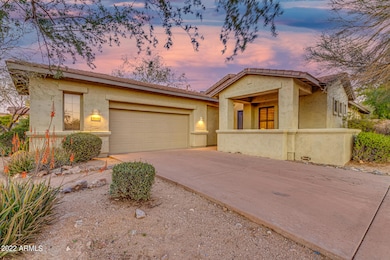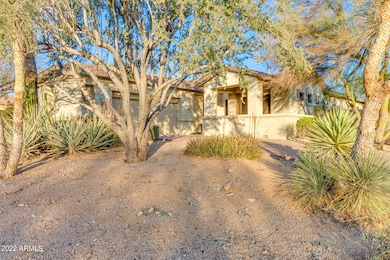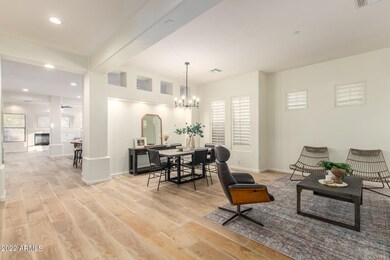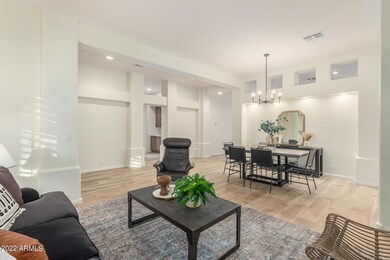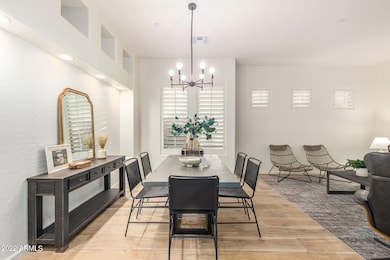
20546 N 94th Place Scottsdale, AZ 85255
DC Ranch NeighborhoodEstimated Value: $1,265,000 - $1,442,000
Highlights
- Fitness Center
- Gated Community
- Clubhouse
- Copper Ridge School Rated A
- Mountain View
- Corner Lot
About This Home
As of March 2022Remodeled single level home in desirable DC Ranch. All the custom finishes you would expect including plank tile, large island kitchen with light cabinets, quartz countertops and stainless-steel appliances. Light & bright family room with gas fireplace and windows looking out to the awesome views! Large master with custom walk-in shower with, new white shaker cabinets, quartz counters and black fixtures. All guest suites are oversized. Guest bathrooms feature new cabinetry, counters, shower tile, and quartz counters. Backyard has large covered patio, mountain views and private sitting area ready for a fire pit. All of this, in a gated community, within walking distance to the fabulous community center with pool, playground and more! Close to major shopping, restaurants, golf, and Loop 101
Last Agent to Sell the Property
West USA Realty License #SA551269000 Listed on: 01/21/2022

Home Details
Home Type
- Single Family
Est. Annual Taxes
- $5,030
Year Built
- Built in 1999
Lot Details
- 7,589 Sq Ft Lot
- Cul-De-Sac
- Private Streets
- Desert faces the front and back of the property
- Block Wall Fence
- Corner Lot
- Front and Back Yard Sprinklers
- Private Yard
HOA Fees
- $261 Monthly HOA Fees
Parking
- 2 Car Garage
Home Design
- Wood Frame Construction
- Tile Roof
- Stucco
Interior Spaces
- 2,501 Sq Ft Home
- 1-Story Property
- Ceiling Fan
- Solar Screens
- Family Room with Fireplace
- Mountain Views
- Fire Sprinkler System
Kitchen
- Eat-In Kitchen
- Breakfast Bar
- Built-In Microwave
- ENERGY STAR Qualified Appliances
- Kitchen Island
- Granite Countertops
Flooring
- Carpet
- Tile
Bedrooms and Bathrooms
- 3 Bedrooms
- Primary Bathroom is a Full Bathroom
- 3 Bathrooms
- Dual Vanity Sinks in Primary Bathroom
Outdoor Features
- Covered patio or porch
Schools
- Copper Ridge Elementary School
- Chaparral High School
Utilities
- Refrigerated Cooling System
- Zoned Heating
- Heating System Uses Natural Gas
- Cable TV Available
Listing and Financial Details
- Tax Lot 19
- Assessor Parcel Number 217-62-512
Community Details
Overview
- Association fees include ground maintenance, street maintenance
- Dc Ranch Association, Phone Number (480) 513-1500
- Built by Standard Pacific
- Dc Ranch Parcel 2.13/2.14 Subdivision
Amenities
- Clubhouse
- Recreation Room
Recreation
- Tennis Courts
- Community Playground
- Fitness Center
- Heated Community Pool
- Bike Trail
Security
- Gated Community
Ownership History
Purchase Details
Purchase Details
Home Financials for this Owner
Home Financials are based on the most recent Mortgage that was taken out on this home.Purchase Details
Purchase Details
Home Financials for this Owner
Home Financials are based on the most recent Mortgage that was taken out on this home.Purchase Details
Home Financials for this Owner
Home Financials are based on the most recent Mortgage that was taken out on this home.Similar Homes in Scottsdale, AZ
Home Values in the Area
Average Home Value in this Area
Purchase History
| Date | Buyer | Sale Price | Title Company |
|---|---|---|---|
| Miller Freeman Lance | -- | None Listed On Document | |
| Miller Freeman Lance | $1,195,000 | Empire West Title | |
| Golembe Barry L | -- | None Available | |
| Golembe Barry | $445,000 | Capital Title Agency Inc | |
| Brunk James E | $296,694 | First American Title |
Mortgage History
| Date | Status | Borrower | Loan Amount |
|---|---|---|---|
| Previous Owner | Miller Freeman Lance | $956,000 | |
| Previous Owner | Golembe Barry | $320,000 | |
| Previous Owner | Brunk James E | $237,350 |
Property History
| Date | Event | Price | Change | Sq Ft Price |
|---|---|---|---|---|
| 03/04/2022 03/04/22 | Sold | $1,195,000 | 0.0% | $478 / Sq Ft |
| 02/03/2022 02/03/22 | Pending | -- | -- | -- |
| 01/21/2022 01/21/22 | For Sale | $1,195,000 | 0.0% | $478 / Sq Ft |
| 12/26/2012 12/26/12 | Rented | $2,495 | -3.9% | -- |
| 12/21/2012 12/21/12 | Under Contract | -- | -- | -- |
| 10/03/2012 10/03/12 | For Rent | $2,595 | -- | -- |
Tax History Compared to Growth
Tax History
| Year | Tax Paid | Tax Assessment Tax Assessment Total Assessment is a certain percentage of the fair market value that is determined by local assessors to be the total taxable value of land and additions on the property. | Land | Improvement |
|---|---|---|---|---|
| 2025 | $5,112 | $71,421 | -- | -- |
| 2024 | $4,990 | $68,020 | -- | -- |
| 2023 | $4,990 | $79,070 | $15,810 | $63,260 |
| 2022 | $4,738 | $64,000 | $12,800 | $51,200 |
| 2021 | $5,030 | $64,060 | $12,810 | $51,250 |
| 2020 | $4,988 | $55,960 | $11,190 | $44,770 |
| 2019 | $4,932 | $55,180 | $11,030 | $44,150 |
| 2018 | $4,786 | $54,700 | $10,940 | $43,760 |
| 2017 | $4,594 | $54,370 | $10,870 | $43,500 |
| 2016 | $4,484 | $52,800 | $10,560 | $42,240 |
| 2015 | $4,329 | $50,230 | $10,040 | $40,190 |
Agents Affiliated with this Home
-
David Pruitt

Seller's Agent in 2022
David Pruitt
West USA Realty
(623) 226-8696
1 in this area
224 Total Sales
-
Don Pruitt
D
Seller Co-Listing Agent in 2022
Don Pruitt
West USA Realty
(602) 499-8227
1 in this area
66 Total Sales
-
Tracey Sahnow
T
Buyer's Agent in 2022
Tracey Sahnow
HomeSmart
(602) 330-3312
1 in this area
6 Total Sales
-
S
Buyer Co-Listing Agent in 2022
Stephanie Dieterich
HomeSmart
(480) 215-0834
-
Denise Pruitt
D
Seller's Agent in 2012
Denise Pruitt
West USA Realty
(602) 942-4200
3 Total Sales
-
Annie Cole

Buyer's Agent in 2012
Annie Cole
Compass
(602) 571-8110
1 in this area
30 Total Sales
Map
Source: Arizona Regional Multiple Listing Service (ARMLS)
MLS Number: 6345181
APN: 217-62-512
- 9280 E Thompson Peak Pkwy Unit LOT39
- 9280 E Thompson Peak Pkwy Unit 29
- 9630 E Mountain Spring Rd
- 9790 E Flathorn Dr
- 20801 N 90th Place Unit 157
- 20801 N 90th Place Unit 271
- 20801 N 90th Place Unit 210
- 20801 N 90th Place Unit 169
- 20801 N 90th Place Unit 242
- 19947 N 94th Way
- 20055 N 96th Way
- 9669 E Chino Dr
- 8974 E Rusty Spur Place
- 9290 E Thompson Peak Pkwy Unit 409
- 9290 E Thompson Peak Pkwy Unit 142
- 9290 E Thompson Peak Pkwy Unit 401
- 9290 E Thompson Peak Pkwy Unit 444
- 9290 E Thompson Peak Pkwy Unit 422
- 20704 N 90th Place Unit 1015
- 20704 N 90th Place Unit 1065
- 20546 N 94th Place
- 20544 N 94th Place
- 20562 N 94th Place
- 20526 N 94th Place
- 20541 N 94th Place
- 20559 N 94th Place
- 20577 N 94th Place
- 9452 E Mohawk Ln
- 20508 N 94th Place
- 20523 N 94th Place
- 9449 E Mohawk Ln
- 9438 E Mohawk Ln
- 20490 N 94th Place
- 20505 N 94th Place
- 9470 E Mohawk Ln
- 9424 E Mohawk Ln
- 20472 N 94th Place
- 20487 N 94th Place
- 9421 E Mohawk Ln
- 9482 E Mohawk Ln
