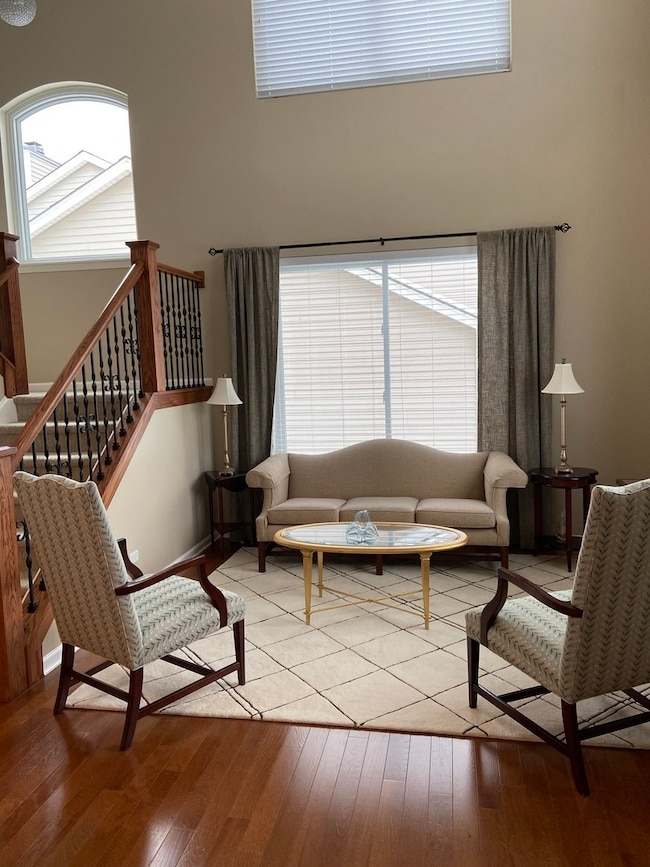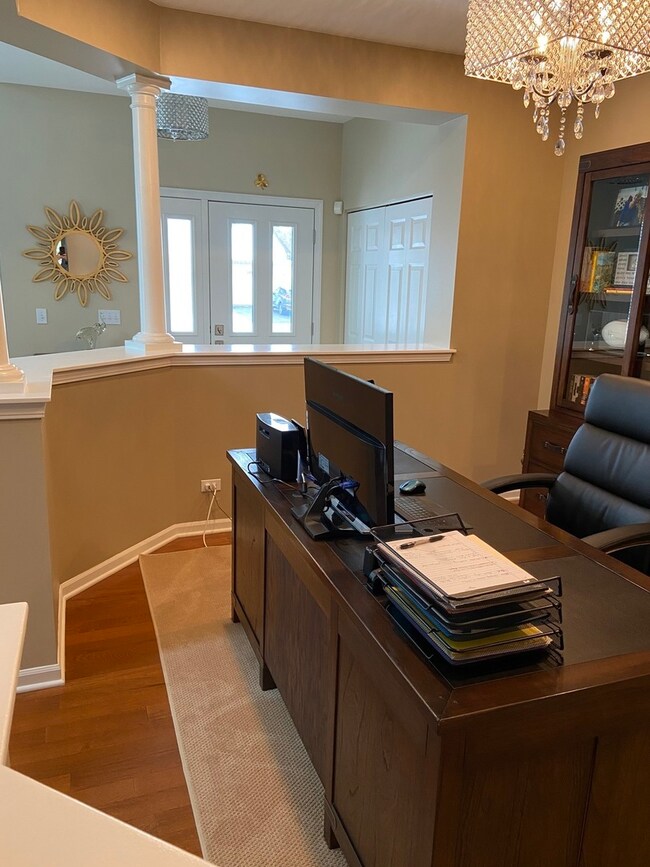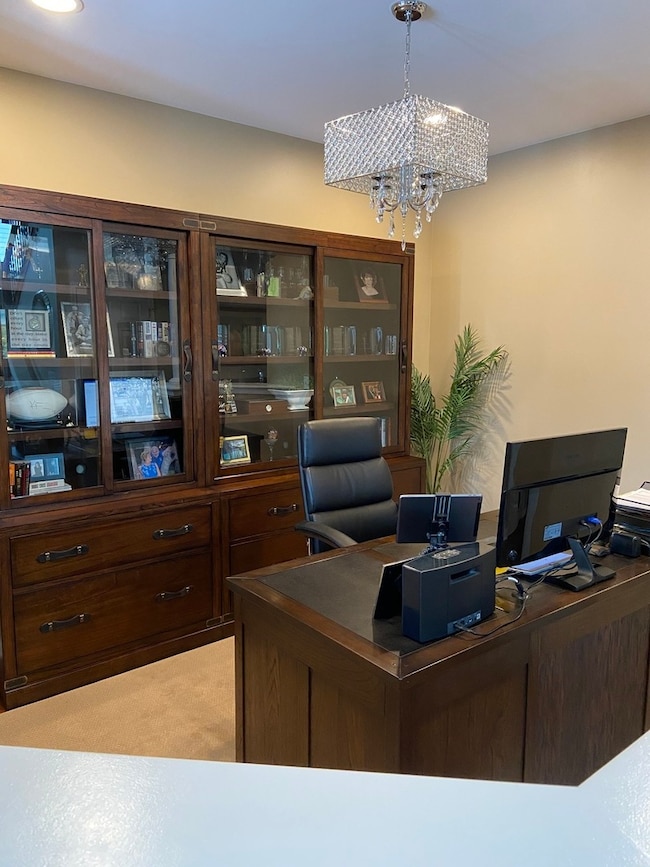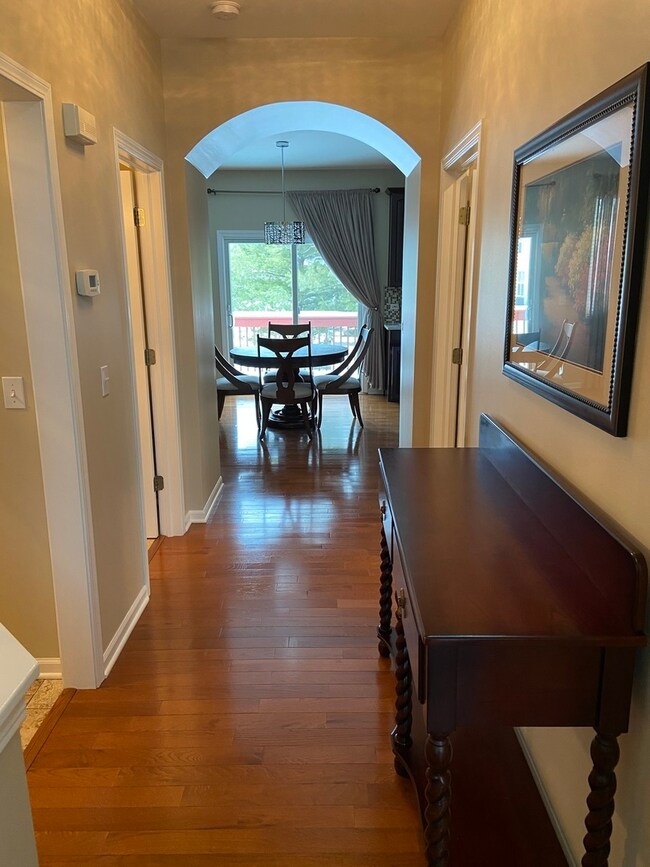
2055 Colchester Ave Hoffman Estates, IL 60192
West Hoffman Estates NeighborhoodEstimated Value: $543,000 - $569,000
Highlights
- Open Floorplan
- Recreation Room
- Traditional Architecture
- Deck
- Vaulted Ceiling
- 3-minute walk to Princeton Park
About This Home
As of February 2021Move right in to the 5 bedroom home with peace-of-mind because everything is NEW! Perfect in-law arrangement home. Main floor includes 2-story living room, hardwood floors, first floor bedroom (currently used as office), dining room (currently used as office), eat-in kitchen with 42" cabinets, silestone countertops, stainless steel appliances and under cabinet lighting. The gorgeous, large family room has been professionally designed. Additionally, windows, sliding glass door, fireplace, front door and new insulated garage door are new. Work your way upstairs on the grand staircase with brand new banister/railings. Enjoy the beautiful, new, neutral colored, designer carpet throughout. 3 of the 4 bedrooms upstairs have walk-in closets. Upon entering the ENORMOUS master bedroom, you'll be impressed as you work your way into the newly designed master bathroom that includes whirlpool tub and separate shower. The large, second full bath has two sinks and a tub/shower combo. Did I mention the 2nd floor laundry room? You'll stay warm in the winter and cool in the summer with the new addition of attic insulation. The finished English basement includes a full bathroom, new second laundry room and kitchenette. There is also a HUGE rec room and PLENTY of storage. The large yard has been professionally landscaped. Better hurry...this one WILL NOT LAST LONG! AGENT OWNED. Other new items include roof (2020), sump pump/back-up (2019) and all new lighting. No showings until Sunday, Jan 10, 2021
Last Agent to Sell the Property
Coldwell Banker License #475158460 Listed on: 01/09/2021

Home Details
Home Type
- Single Family
Est. Annual Taxes
- $9,653
Year Built | Renovated
- 2002 | 2014
Lot Details
- 8,276
Parking
- Attached Garage
- Garage Transmitter
- Garage Door Opener
- Driveway
- Garage Is Owned
Home Design
- Traditional Architecture
- Slab Foundation
- Frame Construction
- Asphalt Shingled Roof
- Vinyl Siding
Interior Spaces
- Open Floorplan
- Vaulted Ceiling
- Gas Log Fireplace
- Mud Room
- Entrance Foyer
- Home Office
- Workroom
- Recreation Room
- Storage Room
- Home Gym
- Wood Flooring
- Storm Screens
Kitchen
- Breakfast Bar
- Walk-In Pantry
- Oven or Range
- Range Hood
- Microwave
- Dishwasher
- Stainless Steel Appliances
- Disposal
Bedrooms and Bathrooms
- Main Floor Bedroom
- Walk-In Closet
- Primary Bathroom is a Full Bathroom
- In-Law or Guest Suite
- Dual Sinks
- Whirlpool Bathtub
- Separate Shower
Laundry
- Laundry on upper level
- Dryer
- Washer
Finished Basement
- Basement Fills Entire Space Under The House
- Finished Basement Bathroom
Utilities
- Forced Air Heating and Cooling System
- Heating System Uses Gas
- Lake Michigan Water
Additional Features
- Deck
- East or West Exposure
Listing and Financial Details
- Homeowner Tax Exemptions
- $500 Seller Concession
Ownership History
Purchase Details
Purchase Details
Home Financials for this Owner
Home Financials are based on the most recent Mortgage that was taken out on this home.Purchase Details
Home Financials for this Owner
Home Financials are based on the most recent Mortgage that was taken out on this home.Purchase Details
Home Financials for this Owner
Home Financials are based on the most recent Mortgage that was taken out on this home.Purchase Details
Home Financials for this Owner
Home Financials are based on the most recent Mortgage that was taken out on this home.Purchase Details
Home Financials for this Owner
Home Financials are based on the most recent Mortgage that was taken out on this home.Purchase Details
Home Financials for this Owner
Home Financials are based on the most recent Mortgage that was taken out on this home.Similar Homes in the area
Home Values in the Area
Average Home Value in this Area
Purchase History
| Date | Buyer | Sale Price | Title Company |
|---|---|---|---|
| Eetickal Mathew T | -- | Attorney | |
| Eettickal Matthew T | $412,000 | Burnet Title Post Closing | |
| Hagan Kevin C | $355,000 | Baird & Warner Ttl Svcs Inc | |
| Talcott David E | $327,500 | Fidelity | |
| National Residential Nominee Services In | $327,500 | Fidelity | |
| Oakes Ronnie L | $429,000 | Multiple | |
| Ghosh Subhasis | -- | 1St American Title |
Mortgage History
| Date | Status | Borrower | Loan Amount |
|---|---|---|---|
| Previous Owner | Eettickal Matthew T | $206,000 | |
| Previous Owner | Hagan Kevin C | $35,000 | |
| Previous Owner | Hagan Kevin C | $284,000 | |
| Previous Owner | Talcott David E | $216,000 | |
| Previous Owner | Oakes Ronnie L | $335,000 | |
| Previous Owner | Oakes Ronnie L | $345,000 | |
| Previous Owner | Oakes Ronnie L | $343,200 | |
| Previous Owner | Ghosh Subhasis | $299,100 | |
| Previous Owner | Ghosh Subhasis | $298,400 | |
| Previous Owner | Ghosh Subhasis | $298,400 |
Property History
| Date | Event | Price | Change | Sq Ft Price |
|---|---|---|---|---|
| 02/23/2021 02/23/21 | Sold | $412,000 | +3.0% | $147 / Sq Ft |
| 01/11/2021 01/11/21 | Pending | -- | -- | -- |
| 01/09/2021 01/09/21 | For Sale | $399,900 | +12.6% | $143 / Sq Ft |
| 12/17/2019 12/17/19 | Sold | $355,000 | +1.4% | $127 / Sq Ft |
| 11/12/2019 11/12/19 | For Sale | $350,000 | 0.0% | $125 / Sq Ft |
| 11/11/2019 11/11/19 | Pending | -- | -- | -- |
| 11/10/2019 11/10/19 | Pending | -- | -- | -- |
| 10/31/2019 10/31/19 | For Sale | $350,000 | 0.0% | $125 / Sq Ft |
| 08/19/2019 08/19/19 | Pending | -- | -- | -- |
| 07/15/2019 07/15/19 | Price Changed | $350,000 | -2.8% | $125 / Sq Ft |
| 06/18/2019 06/18/19 | For Sale | $360,000 | 0.0% | $128 / Sq Ft |
| 06/18/2019 06/18/19 | Pending | -- | -- | -- |
| 05/29/2019 05/29/19 | For Sale | $360,000 | +9.9% | $128 / Sq Ft |
| 09/12/2014 09/12/14 | Sold | $327,500 | -5.1% | $117 / Sq Ft |
| 07/12/2014 07/12/14 | Pending | -- | -- | -- |
| 07/07/2014 07/07/14 | Price Changed | $345,000 | -1.4% | $123 / Sq Ft |
| 06/04/2014 06/04/14 | For Sale | $350,000 | -- | $125 / Sq Ft |
Tax History Compared to Growth
Tax History
| Year | Tax Paid | Tax Assessment Tax Assessment Total Assessment is a certain percentage of the fair market value that is determined by local assessors to be the total taxable value of land and additions on the property. | Land | Improvement |
|---|---|---|---|---|
| 2024 | $9,653 | $38,351 | $5,528 | $32,823 |
| 2023 | $9,653 | $38,351 | $5,528 | $32,823 |
| 2022 | $9,653 | $38,351 | $5,528 | $32,823 |
| 2021 | $10,012 | $27,806 | $5,102 | $22,704 |
| 2020 | $9,835 | $27,806 | $5,102 | $22,704 |
| 2019 | $9,813 | $34,605 | $5,102 | $29,503 |
| 2018 | $10,138 | $32,750 | $4,464 | $28,286 |
| 2017 | $10,062 | $32,750 | $4,464 | $28,286 |
| 2016 | $9,676 | $32,750 | $4,464 | $28,286 |
| 2015 | $9,360 | $29,490 | $4,039 | $25,451 |
| 2014 | $11,075 | $34,919 | $4,039 | $30,880 |
| 2013 | $10,714 | $34,919 | $4,039 | $30,880 |
Agents Affiliated with this Home
-
Cheri Hagan

Seller's Agent in 2021
Cheri Hagan
Coldwell Banker
(630) 244-0463
1 in this area
45 Total Sales
-
Varghese Eettickal
V
Buyer's Agent in 2021
Varghese Eettickal
Real People Realty
(630) 222-4646
1 in this area
21 Total Sales
-
Dawn Larsen

Seller's Agent in 2019
Dawn Larsen
Baird Warner
(847) 254-0741
7 in this area
158 Total Sales
-
Lois Infelise

Seller's Agent in 2014
Lois Infelise
Coldwell Banker Realty
(630) 747-6882
21 Total Sales
Map
Source: Midwest Real Estate Data (MRED)
MLS Number: MRD10967182
APN: 06-04-109-008-0000
- 2140 Colchester Ave
- 2097 Ivy Ridge Dr Unit 2097
- 2136 Yale Cir Unit 122136
- 5245 Landers Dr
- 2055 Morningview Dr
- 5355 Fox Path Ln
- 5644 Red Oak Dr
- 2045 Bonita Ln
- 5670 Brentwood Dr Unit 5
- 5912 Mackinac Ln
- 5928 Leeds Rd
- 1289 Mallard Ln
- 5654 Angouleme Ln
- 1510 Dale Dr
- 6082 Canterbury Ln Unit 54
- 6063 Delaney Dr Unit 196
- 1813 Maureen Dr Unit 553
- 1830 Maureen Dr Unit 241
- 1241 Asbury Ct Unit 262124
- 1237 Bradley Cir Unit 212123
- 2055 Colchester Ave
- 2065 Colchester Ave
- 2045 Colchester Ave
- 2075 Colchester Ave
- 2035 Colchester Ave
- 5375 Galloway Dr
- 5379 Galloway Dr
- 2085 Colchester Ave
- 2025 Colchester Ave
- 5367 Galloway Dr
- 2050 Colchester Ave
- 2040 Colchester Ave
- 2060 Colchester Ave
- 2030 Colchester Ave
- 2070 Colchester Ave
- 5383 Galloway Dr
- 2095 Colchester Ave
- 2015 Colchester Ave
- 2020 Colchester Ave
- 5363 Galloway Dr






