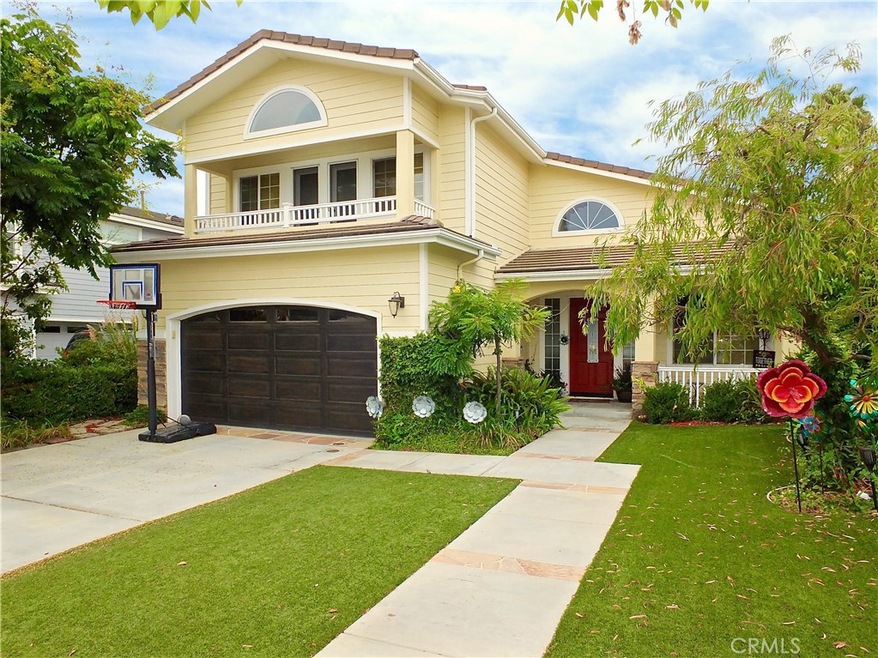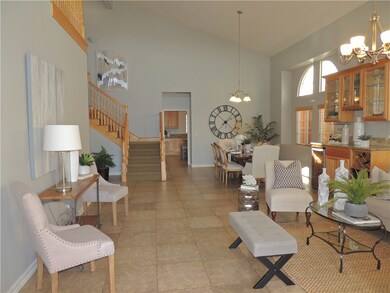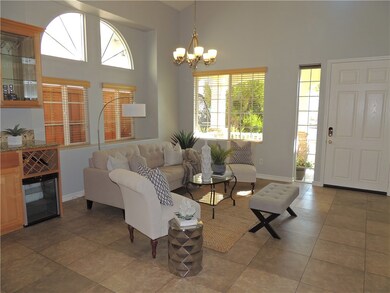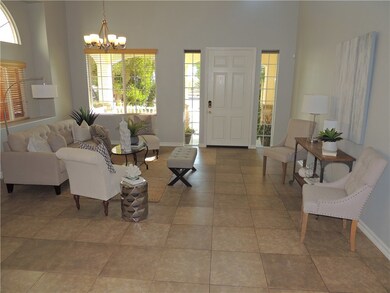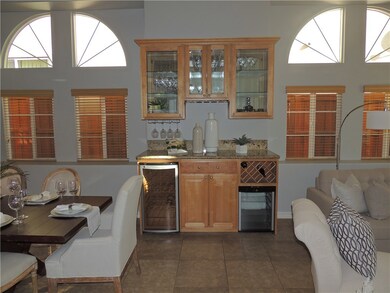
2055 Freeman Ave Signal Hill, CA 90755
Signal Hill NeighborhoodEstimated Value: $1,364,000 - $1,683,000
Highlights
- Lap Pool
- Primary Bedroom Suite
- Property is near public transit
- Alvarado Elementary Rated 9+
- City Lights View
- Cathedral Ceiling
About This Home
As of December 2019Large 4 Brm 3 Ba home is located on a quiet cul-de-sac with open views toward Big Bear and Disneyland, looking over a huge vacant lot. Enjoy plenty of street parking and No HOA! Enter your new home to cathedral ceilings that open to the 2nd floor. The large living room has a built-in bar area, plenty of room for your formal living area & dining room, or how about that full-size pool table?! The granite kitchen opens to the family room and overlooks the large backyard. The kitchen features a built-in refrigerator, granite island, lots of counter space and tons of storage. The family room has a fireplace and room for a breakfast nook and hutch. The downstairs bedroom is oversized and has a upgraded bathroom across the hall. The laundry room is located in a separate room that leads to the 3 car garage. Upstairs features 3 more bedrooms that includes 2 large bedrooms in the back that share a full bathroom with separate shower & sink rooms. The master suite has cathedral ceilings and a private balcony that looks out toward Big Bear & Disneyland. The huge master bathroom has 2 walk-in closets, separate tub & shower, 2 sinks and private commode. The backyard was recently remodeled to include a built-in BBQ and bar area, separate seating areas that include a glass fire pit and a huge spa/lap pool with water feature. The private backyard accommodates intimate get-togethers or entertaining large groups inside & outside. Signal Hill features miles of hiking trails and panoramic views
Home Details
Home Type
- Single Family
Est. Annual Taxes
- $13,129
Year Built
- Built in 2004
Lot Details
- 6,251 Sq Ft Lot
- Cul-De-Sac
- East Facing Home
- Rectangular Lot
- Property is zoned SHR4
Parking
- 3 Car Attached Garage
- 2 Open Parking Spaces
- Parking Available
- Front Facing Garage
- Tandem Parking
- Driveway
Property Views
- City Lights
- Mountain
- Neighborhood
Home Design
- Slab Foundation
- Tile Roof
Interior Spaces
- 3,121 Sq Ft Home
- 2-Story Property
- Cathedral Ceiling
- Ceiling Fan
- Double Pane Windows
- Family Room with Fireplace
- Family Room Off Kitchen
- Combination Dining and Living Room
- Den
Kitchen
- Breakfast Area or Nook
- Open to Family Room
- Eat-In Kitchen
- Breakfast Bar
- Microwave
- Dishwasher
- Kitchen Island
- Granite Countertops
- Disposal
Flooring
- Carpet
- Tile
Bedrooms and Bathrooms
- 4 Bedrooms | 1 Main Level Bedroom
- Primary Bedroom Suite
- Walk-In Closet
- Upgraded Bathroom
- 3 Full Bathrooms
- Granite Bathroom Countertops
- Bathtub with Shower
- Walk-in Shower
- Closet In Bathroom
Laundry
- Laundry Room
- Gas Dryer Hookup
Pool
- Lap Pool
- In Ground Spa
Outdoor Features
- Balcony
- Concrete Porch or Patio
- Exterior Lighting
Location
- Property is near public transit
Utilities
- Central Heating and Cooling System
- Natural Gas Connected
Community Details
- No Home Owners Association
Listing and Financial Details
- Tax Lot 4
- Tax Tract Number 1
- Assessor Parcel Number 7217015067
Ownership History
Purchase Details
Purchase Details
Home Financials for this Owner
Home Financials are based on the most recent Mortgage that was taken out on this home.Purchase Details
Home Financials for this Owner
Home Financials are based on the most recent Mortgage that was taken out on this home.Purchase Details
Purchase Details
Purchase Details
Purchase Details
Purchase Details
Purchase Details
Home Financials for this Owner
Home Financials are based on the most recent Mortgage that was taken out on this home.Purchase Details
Home Financials for this Owner
Home Financials are based on the most recent Mortgage that was taken out on this home.Purchase Details
Home Financials for this Owner
Home Financials are based on the most recent Mortgage that was taken out on this home.Purchase Details
Home Financials for this Owner
Home Financials are based on the most recent Mortgage that was taken out on this home.Purchase Details
Home Financials for this Owner
Home Financials are based on the most recent Mortgage that was taken out on this home.Purchase Details
Home Financials for this Owner
Home Financials are based on the most recent Mortgage that was taken out on this home.Purchase Details
Purchase Details
Similar Homes in the area
Home Values in the Area
Average Home Value in this Area
Purchase History
| Date | Buyer | Sale Price | Title Company |
|---|---|---|---|
| Tou Ngao | -- | None Listed On Document | |
| Tou Ngao | -- | Fidelity National Title Co | |
| Tou Ngao | $930,000 | Fidelity National Title Co | |
| Kosar Ida D | -- | None Available | |
| U S Bank National Association | $657,193 | Accommodation | |
| Ruffridge Erik | -- | None Available | |
| Ruffridge Erik | -- | None Available | |
| Khon Chantha | -- | Orange Coast Title | |
| Davis Jack A C | -- | -- | |
| Ruffridge Erik | $788,000 | Old Republic | |
| Hebish Nady Zakher | -- | Fidelity National Title Co | |
| Hebish Nady | $825,000 | Fidelity National Title Co | |
| Pelican Center Llc | -- | First American Title Co | |
| Lao Hal | $43,000 | First American Title Co | |
| Barto Craig C | -- | Chicago Title Co | |
| Martin Charles H | -- | -- | |
| Martin Charles | -- | -- |
Mortgage History
| Date | Status | Borrower | Loan Amount |
|---|---|---|---|
| Previous Owner | Tou Ngao | $548,000 | |
| Previous Owner | Tou Ngao | $580,000 | |
| Previous Owner | Ruffridge Erik | $80,000 | |
| Previous Owner | Ruffridge Erik | $636,000 | |
| Previous Owner | Ruffridge Erik | $636,000 | |
| Previous Owner | Ruffridge Erik | $642,000 | |
| Previous Owner | Ruffridge Erik | $60,000 | |
| Previous Owner | Hebish Nady Zakher | $50,000 | |
| Previous Owner | Hebish Nady | $525,000 | |
| Previous Owner | Pelican Center Llc | $300,000 | |
| Previous Owner | Lao Hal | $33,000 | |
| Previous Owner | Barto Craig C | $52,500 | |
| Closed | Ruffridge Erik | $0 |
Property History
| Date | Event | Price | Change | Sq Ft Price |
|---|---|---|---|---|
| 12/31/2019 12/31/19 | Sold | $930,000 | -7.0% | $298 / Sq Ft |
| 11/21/2019 11/21/19 | Pending | -- | -- | -- |
| 11/01/2019 11/01/19 | For Sale | $999,800 | -- | $320 / Sq Ft |
Tax History Compared to Growth
Tax History
| Year | Tax Paid | Tax Assessment Tax Assessment Total Assessment is a certain percentage of the fair market value that is determined by local assessors to be the total taxable value of land and additions on the property. | Land | Improvement |
|---|---|---|---|---|
| 2024 | $13,129 | $997,144 | $585,313 | $411,831 |
| 2023 | $12,916 | $977,593 | $573,837 | $403,756 |
| 2022 | $12,134 | $958,426 | $562,586 | $395,840 |
| 2021 | $11,895 | $939,634 | $551,555 | $388,079 |
| 2019 | $12,189 | $950,000 | $482,200 | $467,800 |
| 2018 | $10,723 | $841,000 | $426,900 | $414,100 |
| 2017 | $10,811 | $841,000 | $426,900 | $414,100 |
| 2016 | $10,244 | $841,000 | $426,900 | $414,100 |
| 2015 | $9,983 | $841,000 | $426,900 | $414,100 |
| 2014 | $10,095 | $841,000 | $426,900 | $414,100 |
Agents Affiliated with this Home
-
Richard Daskam

Seller's Agent in 2019
Richard Daskam
eXp Realty of California Inc
(562) 857-1965
21 in this area
120 Total Sales
-
Darachan Ly

Buyer's Agent in 2019
Darachan Ly
Berkshire Hathaway HomeServices California Properties
(562) 860-2625
35 Total Sales
Map
Source: California Regional Multiple Listing Service (CRMLS)
MLS Number: PW19256119
APN: 7217-015-067
- 3247 E Grant St
- 3306 Ridge Park Ct
- 3000 E 19th St Unit 101
- 2200 Jeans Ct
- 2216 Jeans Ct
- 2230 Sarah Ct
- 3424 Hathaway Ave Unit 213
- 3408 Hathaway Ave Unit 301
- 3432 Hathaway Ave Unit 330
- 1995 Molino Ave Unit 102
- 1837 Temple Ave Unit C
- 1775 Freeman Ave Unit 302
- 1923 Molino Ave Unit 303
- 2575 E 19th St Unit 38
- 2525 E 19th St Unit 12
- 2421 Avis Ct
- 2265 Ohio Ave
- 1988 Junipero Ave Unit 2
- 2215 Molino Ave Unit C
- 3527 E Pacific Coast Hwy
- 2055 Freeman Ave
- 2045 Freeman Ave
- 2065 Freeman Ave
- 2075 Freeman Ave
- 2032 Orizaba Ave Unit 7
- 2032 Orizaba Ave Unit 6
- 2032 Orizaba Ave Unit 5
- 2032 Orizaba Ave Unit 4
- 2032 Orizaba Ave Unit 3
- 2032 Orizaba Ave Unit 2
- 2032 Orizaba Ave Unit 1
- 2001 Freeman Ave
- 2001 Freeman Ave Unit 305
- 2001 Freeman Ave Unit 304
- 2001 Freeman Ave Unit 303
- 2001 Freeman Ave Unit 302
- 2001 Freeman Ave Unit 205
- 2001 Freeman Ave Unit 204
- 2001 Freeman Ave Unit 202
- 2001 Freeman Ave Unit 201
