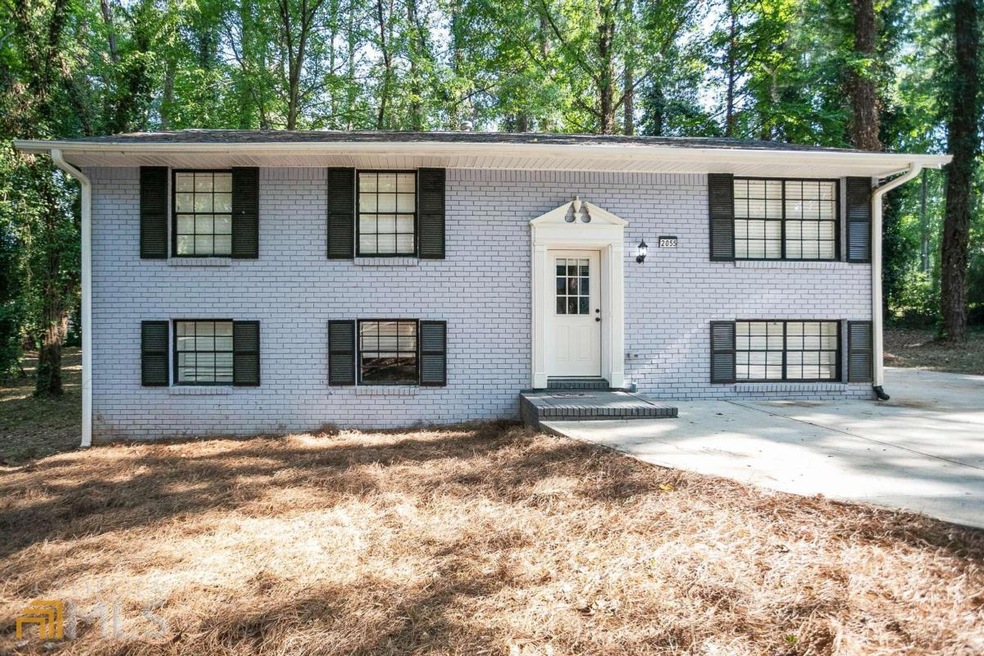
$450,000
- 6 Beds
- 4 Baths
- 3,846 Sq Ft
- 2980 Milford Trail SW
- Marietta, GA
Nestled in the amenity filled Milford Chase community of vibrant Cobb County, this home blends comfort, style, and convenience and offers plenty of room for families and multi-generational living with 6-bedrooms and 4-bathrooms inclusive of an in-law suite that hosts 2-bedrooms, kitchen, full bath, bonus room, and patio. Step inside to the main level that offers a family room with fireplace with
Felecia Kelley Keller Williams Realty Cityside
