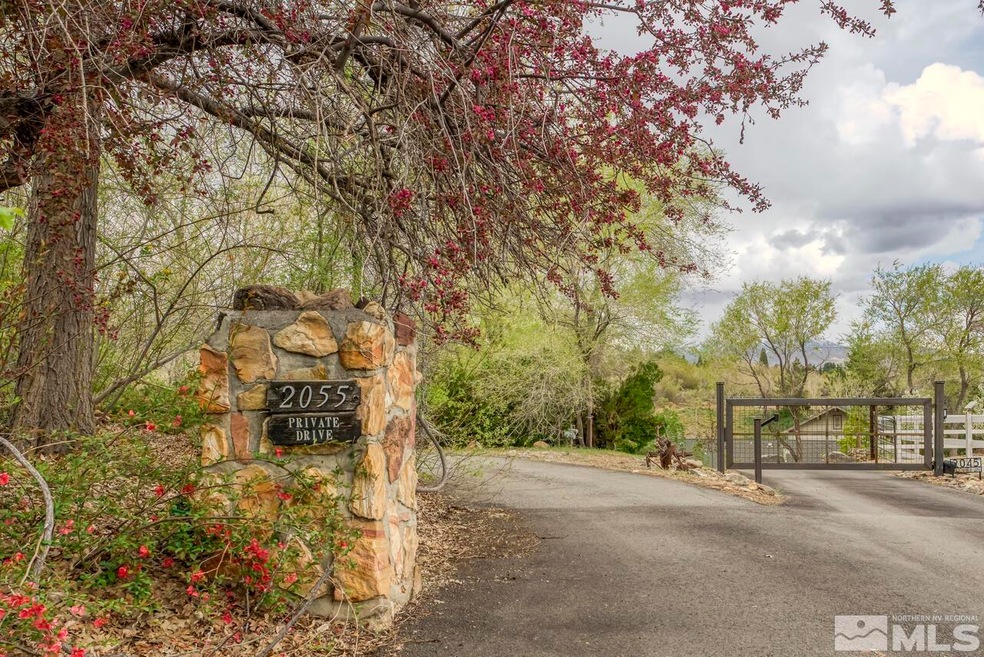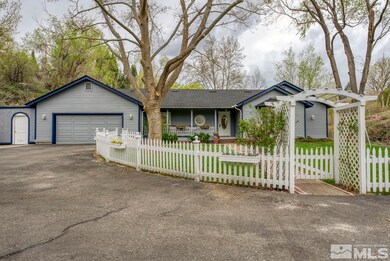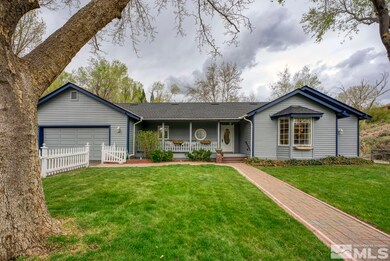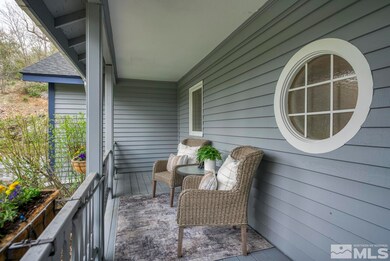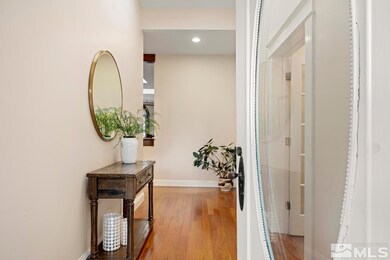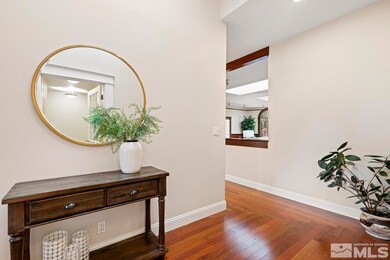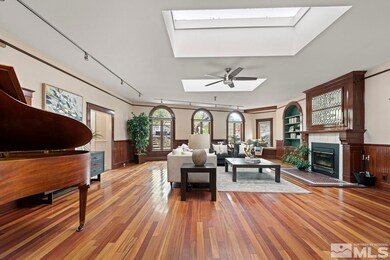
2055 Meadowview Ln Reno, NV 89509
Skyline Boulevard NeighborhoodHighlights
- 1.08 Acre Lot
- Wood Flooring
- Double Oven
- Reno High School Rated A
- 1 Fireplace
- Dog Run
About This Home
As of September 2024This one-of-a-kind custom home is full of charm and character, with its white picket fence, antique doors from a London hotel, a clawfoot bathtub, and a grand great room like no other. Situated down a private road and sitting on over an acre of land in the Greenfield Subdivision in southwest Reno, this home boasts premium privacy, natural gas heating, NO HOA, RV parking, workshop area, a POOL less than 6 years old, and a BRAND-NEW ROOF with a transferable 30 year warranty!, This is possibly the most desirable part of Reno, and just minutes to downtown, shopping, dining, and entertainment. Reno grew up around this rural neighborhood with large properties, mature trees, and beautiful architecture. Relax on the front porch with your morning coffee or in the evenings by the pool in complete privacy. Abundant lighting from skylights and hardwood flooring throughout this unique property which was designed for passive heating/cooling. The chef's kitchen includes a gas cooktop, double ovens, granite slab counters, a breakfast bar, and a large dining area, which makes entertaining a dream. Step back in time as you enter the 900 sq ft great room flanked with dark wainscoting, arched Pella windows, high ceiling, cherrywood flooring, and a traditional wood burning heat-a-lator fireplace with a thermostat. The spacious master and bath includes a bay window, a double sink, walk in closet and a jetted tub. All 4 bedrooms have bamboo flooring. The fiberglass pool added in 2017 makes a spectacular outdoor space even better. The backyard space is ideal for family gatherings and entertainment. The raised seating area provides a beautiful view of the pool and surrounding property. Land use is governed by the Greenfield HOA, which includes an architectural review committee but no common HOA amenities, improvements, or maintenance, and hence no dues. Horses are permitted. This home has it all! Qualified buyers call today for a showing!
Last Agent to Sell the Property
Chase International-Damonte License #S.67935

Home Details
Home Type
- Single Family
Est. Annual Taxes
- $5,302
Year Built
- Built in 1979
Lot Details
- 1.08 Acre Lot
- Dog Run
- Property is zoned LLr1
Parking
- 2 Car Garage
Home Design
- Flat Roof Shape
- Pitched Roof
Interior Spaces
- 2,938 Sq Ft Home
- 1 Fireplace
Kitchen
- Double Oven
- Gas Range
- Microwave
- Dishwasher
- Disposal
Flooring
- Wood
- Ceramic Tile
Bedrooms and Bathrooms
- 4 Bedrooms
- 3 Full Bathrooms
Laundry
- Dryer
- Washer
Schools
- Huffaker Elementary School
- Pine Middle School
- Reno High School
Listing and Financial Details
- Assessor Parcel Number 02312143
Ownership History
Purchase Details
Home Financials for this Owner
Home Financials are based on the most recent Mortgage that was taken out on this home.Purchase Details
Home Financials for this Owner
Home Financials are based on the most recent Mortgage that was taken out on this home.Purchase Details
Home Financials for this Owner
Home Financials are based on the most recent Mortgage that was taken out on this home.Purchase Details
Home Financials for this Owner
Home Financials are based on the most recent Mortgage that was taken out on this home.Purchase Details
Purchase Details
Home Financials for this Owner
Home Financials are based on the most recent Mortgage that was taken out on this home.Purchase Details
Purchase Details
Home Financials for this Owner
Home Financials are based on the most recent Mortgage that was taken out on this home.Purchase Details
Home Financials for this Owner
Home Financials are based on the most recent Mortgage that was taken out on this home.Purchase Details
Home Financials for this Owner
Home Financials are based on the most recent Mortgage that was taken out on this home.Purchase Details
Home Financials for this Owner
Home Financials are based on the most recent Mortgage that was taken out on this home.Map
Similar Homes in Reno, NV
Home Values in the Area
Average Home Value in this Area
Purchase History
| Date | Type | Sale Price | Title Company |
|---|---|---|---|
| Bargain Sale Deed | -- | Core Title Group | |
| Bargain Sale Deed | -- | Core Title Group | |
| Bargain Sale Deed | $1,255,000 | First American Title | |
| Interfamily Deed Transfer | -- | First Centennial Reno | |
| Interfamily Deed Transfer | -- | Accommodation | |
| Interfamily Deed Transfer | -- | Stewart Title Of Nevada | |
| Interfamily Deed Transfer | $624,000 | -- | |
| Interfamily Deed Transfer | -- | Stewart Title Of Northern Nv | |
| Bargain Sale Deed | $624,000 | Stewart Title Of Northern Nv | |
| Bargain Sale Deed | $360,000 | First American Title | |
| Interfamily Deed Transfer | -- | Founders Title Co | |
| Grant Deed | $335,000 | Founders Title Co | |
| Grant Deed | $320,000 | First American Title Company | |
| Grant Deed | -- | First Commercial Title Inc |
Mortgage History
| Date | Status | Loan Amount | Loan Type |
|---|---|---|---|
| Open | $450,000 | New Conventional | |
| Closed | $450,000 | New Conventional | |
| Previous Owner | $50,000 | Credit Line Revolving | |
| Previous Owner | $364,000 | Adjustable Rate Mortgage/ARM | |
| Previous Owner | $370,000 | New Conventional | |
| Previous Owner | $424,000 | Purchase Money Mortgage | |
| Previous Owner | $267,000 | No Value Available | |
| Previous Owner | $268,000 | No Value Available | |
| Previous Owner | $256,000 | No Value Available | |
| Previous Owner | $115,000 | No Value Available |
Property History
| Date | Event | Price | Change | Sq Ft Price |
|---|---|---|---|---|
| 09/10/2024 09/10/24 | Sold | $1,255,000 | -3.1% | $427 / Sq Ft |
| 08/15/2024 08/15/24 | Pending | -- | -- | -- |
| 08/14/2024 08/14/24 | For Sale | $1,295,000 | +15.6% | $441 / Sq Ft |
| 06/08/2023 06/08/23 | Sold | $1,120,000 | -2.6% | $381 / Sq Ft |
| 05/09/2023 05/09/23 | Pending | -- | -- | -- |
| 05/05/2023 05/05/23 | For Sale | $1,150,000 | -- | $391 / Sq Ft |
Tax History
| Year | Tax Paid | Tax Assessment Tax Assessment Total Assessment is a certain percentage of the fair market value that is determined by local assessors to be the total taxable value of land and additions on the property. | Land | Improvement |
|---|---|---|---|---|
| 2025 | $5,619 | $191,775 | $105,431 | $86,345 |
| 2024 | $5,619 | $191,605 | $102,375 | $89,230 |
| 2023 | $4,073 | $186,976 | $102,375 | $84,601 |
| 2022 | $5,302 | $170,668 | $99,225 | $71,443 |
| 2021 | $5,147 | $164,746 | $92,925 | $71,821 |
| 2020 | $4,996 | $166,342 | $92,925 | $73,417 |
| 2019 | $4,851 | $159,131 | $86,625 | $72,506 |
| 2018 | $4,196 | $136,837 | $78,750 | $58,087 |
| 2017 | $4,066 | $122,100 | $63,000 | $59,100 |
| 2016 | $3,963 | $118,662 | $56,700 | $61,962 |
| 2015 | $3,958 | $120,287 | $56,700 | $63,587 |
| 2014 | $3,843 | $109,522 | $47,250 | $62,272 |
| 2013 | -- | $101,360 | $39,690 | $61,670 |
Source: Northern Nevada Regional MLS
MLS Number: 230004391
APN: 023-121-43
- 1855 Sierra Sage Ln
- 2925 W Moana Ln
- 165 Moore Ln
- 2135 Skyline Blvd
- 2155 Skyline Blvd
- 125 Greenridge Dr
- 144 Greenridge Dr
- 1160 Yates Ln
- 2770 Solari Dr
- 3255 Corey Dr
- 3826 Lakeside Dr
- 995 Skyline Blvd
- 3828 Lakeside Dr
- 3830 Lakeside Dr
- 3362 Corey Dr
- 3885 Warren Way
- 2700 Plumas St Unit 122
- 2536 Meraki Place Unit Lot 07
- 2415 Marina Cir
- 1000 Beck St Unit 261
