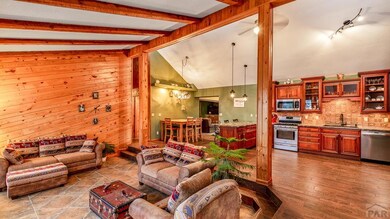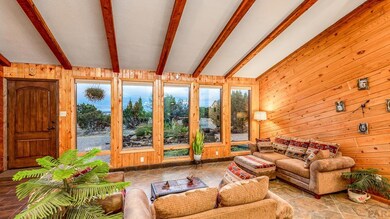
2055 W Las Flores Dr Pueblo, CO 81007
Pueblo West NeighborhoodHighlights
- Horses Allowed On Property
- New Flooring
- Vaulted Ceiling
- RV Access or Parking
- Mountain View
- Ranch Style House
About This Home
As of June 2023You must see the inside of this remodeled rustic Ranch home with a loft. Features 2 master suites, a guest room, and a huge bedroom in the upper level. You will love the vaulted ceilings, new windows and the passive solar. New floors in the kitchen, dining area, 2 bedrooms on main floor and family room. Sunken living room, kitchen has new cabinets with soft close, built in pantry, under the cabinet lighting and new countertops. The first master has a 3/4 bath with walk-in shower at has also been redone and a walk in closet. The 2nd master is very spacious and has a huge loft area that would be great as a reading area and full bath that has been remodeled with custom cabinets and copper sink. The Family room has a beautiful wood burning fireplace with stack stone accents. Not only is it beautiful its functional the high efficiency fireplace warms the bedrooms with ducts into the rooms. The 4th bedroom is very large and could also be used as a studio/home office or work out room. The home has 2 furnace systems for temperature control. Mature landscaping with Juniper trees and rolling hills. The acreage is fully fenced, 2 car detached garage and a lean-to for extra storage. The home was converted from propane to Natural gas. The Sellers have done all the work upgrading the home. Ready to move into!
Last Agent to Sell the Property
Keller Williams Performance Realty Listed on: 06/21/2018

Home Details
Home Type
- Single Family
Est. Annual Taxes
- $1,671
Year Built
- Built in 1983
Lot Details
- 1.06 Acre Lot
- Aluminum or Metal Fence
- Sprinkler System
- Landscaped with Trees
- Property is zoned A-3
Parking
- 2 Car Detached Garage
- Garage Door Opener
- RV Access or Parking
Home Design
- Ranch Style House
- Frame Construction
- Composition Roof
- Stucco
- Lead Paint Disclosure
Interior Spaces
- 3,706 Sq Ft Home
- Vaulted Ceiling
- Wood Burning Fireplace
- Self Contained Fireplace Unit Or Insert
- Double Pane Windows
- Vinyl Clad Windows
- Window Treatments
- Family Room with Fireplace
- Living Room
- Dining Room
- Mountain Views
- Fire and Smoke Detector
Kitchen
- Gas Oven or Range
- Built-In Microwave
- Dishwasher
- Disposal
Flooring
- New Flooring
- Wood Flooring
Bedrooms and Bathrooms
- 4 Bedrooms
- Walk-In Closet
- 3 Bathrooms
- Walk-in Shower
Laundry
- Laundry on main level
- Dryer
- Washer
Outdoor Features
- Open Patio
- Outbuilding
Utilities
- Evaporated cooling system
- Forced Air Heating System
- Heating System Uses Natural Gas
Additional Features
- Water-Smart Landscaping
- Horses Allowed On Property
Community Details
- No Home Owners Association
- Pueblo West Acreage Subdivision
Ownership History
Purchase Details
Home Financials for this Owner
Home Financials are based on the most recent Mortgage that was taken out on this home.Purchase Details
Home Financials for this Owner
Home Financials are based on the most recent Mortgage that was taken out on this home.Purchase Details
Home Financials for this Owner
Home Financials are based on the most recent Mortgage that was taken out on this home.Purchase Details
Purchase Details
Purchase Details
Purchase Details
Purchase Details
Similar Homes in Pueblo, CO
Home Values in the Area
Average Home Value in this Area
Purchase History
| Date | Type | Sale Price | Title Company |
|---|---|---|---|
| Warranty Deed | $464,500 | None Listed On Document | |
| Warranty Deed | $337,000 | Capstone Title | |
| Special Warranty Deed | $104,900 | Assured Title | |
| Deed | $132,000 | -- | |
| Deed | $96,000 | -- | |
| Deed | -- | -- | |
| Deed | -- | -- | |
| Deed | -- | -- |
Mortgage History
| Date | Status | Loan Amount | Loan Type |
|---|---|---|---|
| Previous Owner | $320,150 | New Conventional | |
| Previous Owner | $20,000 | Unknown | |
| Previous Owner | $74,900 | New Conventional | |
| Previous Owner | $237,600 | Unknown |
Property History
| Date | Event | Price | Change | Sq Ft Price |
|---|---|---|---|---|
| 06/03/2023 06/03/23 | Off Market | $464,500 | -- | -- |
| 06/02/2023 06/02/23 | Sold | $464,500 | -5.0% | $125 / Sq Ft |
| 04/28/2023 04/28/23 | Pending | -- | -- | -- |
| 04/26/2023 04/26/23 | For Sale | $489,000 | +45.1% | $132 / Sq Ft |
| 11/30/2018 11/30/18 | Sold | $337,000 | -3.7% | $91 / Sq Ft |
| 06/21/2018 06/21/18 | Pending | -- | -- | -- |
| 06/21/2018 06/21/18 | For Sale | $349,900 | -- | $94 / Sq Ft |
Tax History Compared to Growth
Tax History
| Year | Tax Paid | Tax Assessment Tax Assessment Total Assessment is a certain percentage of the fair market value that is determined by local assessors to be the total taxable value of land and additions on the property. | Land | Improvement |
|---|---|---|---|---|
| 2024 | $2,774 | $27,650 | -- | -- |
| 2023 | $2,806 | $31,340 | $4,690 | $26,650 |
| 2022 | $2,209 | $22,015 | $2,570 | $19,445 |
| 2021 | $2,265 | $22,650 | $2,650 | $20,000 |
| 2020 | $2,319 | $22,650 | $2,650 | $20,000 |
| 2019 | $2,313 | $23,145 | $1,144 | $22,001 |
| 2018 | $1,690 | $16,906 | $1,152 | $15,754 |
| 2017 | $1,692 | $16,906 | $1,152 | $15,754 |
| 2016 | $1,602 | $16,031 | $1,512 | $14,519 |
| 2015 | $794 | $16,031 | $1,512 | $14,519 |
| 2014 | $743 | $14,976 | $1,512 | $13,464 |
Agents Affiliated with this Home
-
Bret Relitz
B
Seller's Agent in 2023
Bret Relitz
HomeSmart
(719) 200-3804
2 in this area
17 Total Sales
-
N
Buyer's Agent in 2023
Non Member
Non Member
-
Jami Baker-Orr

Seller's Agent in 2018
Jami Baker-Orr
Keller Williams Performance Realty
(719) 647-7252
493 in this area
1,092 Total Sales
-
O
Buyer Co-Listing Agent in 2018
Outside Listing Agent Outside Listing Agent
Outside listing Office
Map
Source: Pueblo Association of REALTORS®
MLS Number: 174165
APN: 0-7-01-0-06-014
- 2123 W Las Flores Dr
- 275 S Hidalgo Dr
- 376 S Hidalgo Dr
- 334 S Montecito Dr
- 2173 W Las Flores Dr
- 212 S Hidalgo Dr
- 2093 W Guadalupe Dr
- 204 S Montecito Dr
- 438 S Arriba Dr
- 2144 W Woodstock Dr
- 301 S Costilla Ct
- 447 S Costilla Dr
- 1837 W Costilla Plaza
- 1866 W Costilla Dr
- 279 S Calle Ramona Dr
- TBD Cedarwood Ct
- 0 Cedarwood Ct Unit 9 25-517
- 467 Quinto Dr
- 510 S Tejon Ave
- TBD Mountain View Ct






