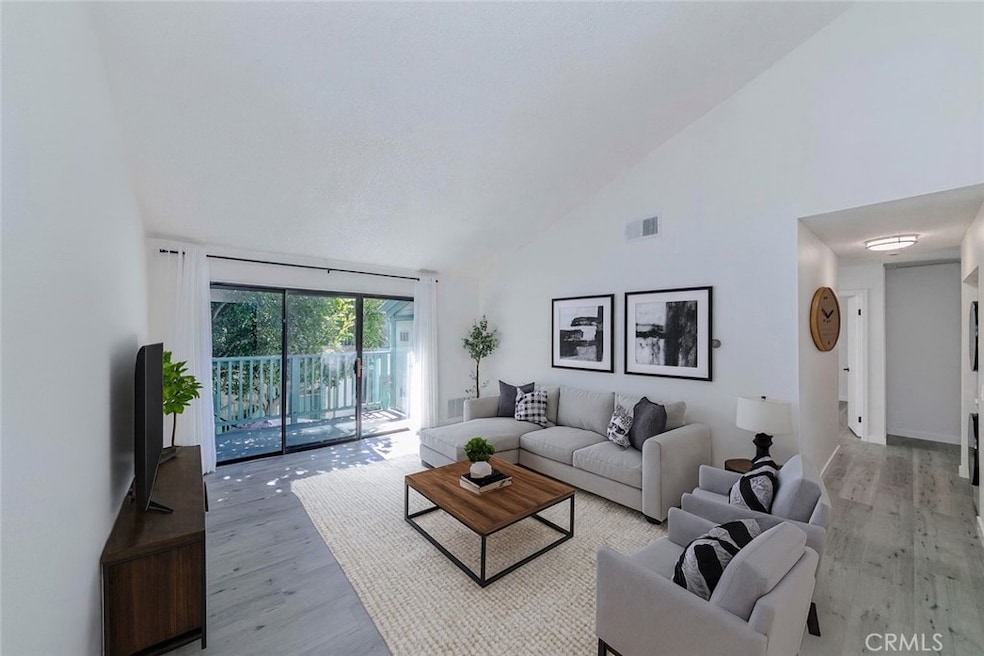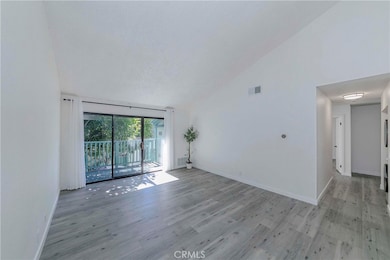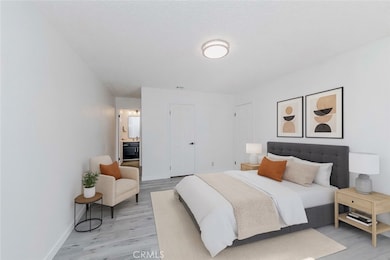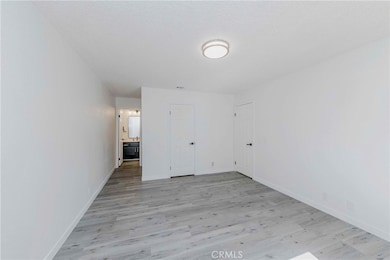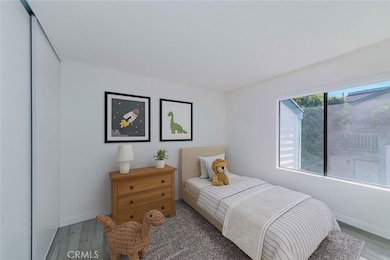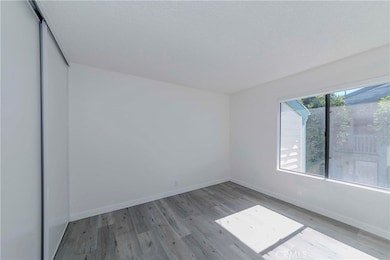20553 S Vermont Ave Unit 6 Torrance, CA 90502
West Carson NeighborhoodEstimated payment $3,490/month
Highlights
- Very Popular Property
- Updated Kitchen
- Terrace
- View of Trees or Woods
- High Ceiling
- Community Pool
About This Home
Priced to sell!! Packed with charm, this stunning 2 bedroom, 2 bathroom upper-level home is a rare find in this highly desirable neighborhood. Located on the second floor, the unit boasts dramatic half-vaulted ceilings that create an expansive and open atmosphere, making the space feel even larger and more inviting.
Abundant natural light pours in through the south facing windows and sliding glass doors, filling the living area with warmth and highlighting the home's clean, modern finishes. Step outside to enjoy peaceful views of lush trees and greenery, offering a sense of serenity and a daily dose of nature right from your living room. Whether you're sipping your morning coffee or unwinding after a long day, the tranquil outlook provides the perfect backdrop for peace of mind.
This home has been thoughtfully upgraded with a remodeled kitchen, new flooring, fresh interior paint, and updated bathrooms, giving it a crisp, move in ready appeal that feels brand new. The layout is both functional and stylish, perfect for anyone looking to settle into a beautiful, low-maintenance home.
Whether you're a first time buyer, downsizing, or searching for a great investment, this home checks all the boxes. Just bring your furniture, move right in, and start enjoying everything this lovely space has to offer. Photos with furnitures are virtually staged.
Don’t miss your chance to own this light-filled, upgraded gem! Schedule your private showing today before it’s gone!
Listing Agent
T.N.G. Real Estate Consultants Brokerage Phone: 424-777-5447 License #02024034 Listed on: 10/20/2025

Property Details
Home Type
- Condominium
Est. Annual Taxes
- $1,809
Year Built
- Built in 1982
Lot Details
- Two or More Common Walls
- Wood Fence
- Landscaped
HOA Fees
- $460 Monthly HOA Fees
Parking
- 2 Car Garage
- 2 Detached Carport Spaces
- Parking Available
Home Design
- Entry on the 2nd floor
Interior Spaces
- 968 Sq Ft Home
- 1-Story Property
- High Ceiling
- Ceiling Fan
- Recessed Lighting
- Living Room
- Living Room Balcony
- Storage
- Laundry Room
- Vinyl Flooring
- Views of Woods
Kitchen
- Updated Kitchen
- Breakfast Area or Nook
- Eat-In Kitchen
- Gas Range
- Range Hood
- Microwave
- Dishwasher
- Laminate Countertops
Bedrooms and Bathrooms
- 2 Main Level Bedrooms
- Walk-In Closet
- 2 Full Bathrooms
Outdoor Features
- Covered Patio or Porch
- Terrace
Location
- Urban Location
Utilities
- Forced Air Heating System
- Water Heater
Listing and Financial Details
- Tax Lot 2
- Tax Tract Number 36371
- Assessor Parcel Number 7350003162
- $460 per year additional tax assessments
Community Details
Overview
- 216 Units
- Ponderosa West Association, Phone Number (310) 294-5370
- Bali Management HOA
Recreation
- Community Pool
Security
- Security Service
- Controlled Access
Map
Home Values in the Area
Average Home Value in this Area
Tax History
| Year | Tax Paid | Tax Assessment Tax Assessment Total Assessment is a certain percentage of the fair market value that is determined by local assessors to be the total taxable value of land and additions on the property. | Land | Improvement |
|---|---|---|---|---|
| 2025 | $1,809 | $480,000 | $276,000 | $204,000 |
| 2024 | $1,809 | $282,947 | $153,322 | $129,625 |
| 2023 | $1,842 | $277,400 | $150,316 | $127,084 |
| 2022 | $1,851 | $271,962 | $147,369 | $124,593 |
| 2021 | $1,824 | $266,630 | $144,480 | $122,150 |
| 2019 | $3,424 | $258,724 | $140,196 | $118,528 |
| 2018 | $3,383 | $253,652 | $137,448 | $116,204 |
| 2016 | $3,229 | $243,804 | $132,111 | $111,693 |
| 2015 | $3,174 | $240,143 | $130,127 | $110,016 |
| 2014 | $3,171 | $235,439 | $127,578 | $107,861 |
Property History
| Date | Event | Price | List to Sale | Price per Sq Ft |
|---|---|---|---|---|
| 10/20/2025 10/20/25 | For Sale | $550,000 | -- | $568 / Sq Ft |
Purchase History
| Date | Type | Sale Price | Title Company |
|---|---|---|---|
| Grant Deed | $480,000 | Pacific Coast Title Company | |
| Grant Deed | $198,000 | Fatcola | |
| Grant Deed | $113,000 | Commonwealth Title | |
| Individual Deed | -- | -- |
Mortgage History
| Date | Status | Loan Amount | Loan Type |
|---|---|---|---|
| Open | $432,000 | New Conventional | |
| Previous Owner | $162,400 | Purchase Money Mortgage | |
| Previous Owner | $110,344 | FHA | |
| Closed | $3,390 | No Value Available | |
| Closed | $40,600 | No Value Available |
Source: California Regional Multiple Listing Service (CRMLS)
MLS Number: PW25243906
APN: 7350-003-162
- 20553 S Vermont Ave Unit 1
- 20545 S Vermont Ave Unit 2
- 20426 S Vermont Ave Unit 79
- 20616 Budlong Ave
- 20710 Raymond Ave
- 20518 Raymond Ave
- 1106 W 204th St
- 1145 Milton St
- 1107 W 210th St
- 20612 Kenwood Ave
- 1291 Bonnet Way
- 20414 Kenwood Ave
- 21141 Berendo Ave
- 20813 Normandie Ave
- 22325 Sage Ct
- 22302 Sage Ct
- 22303 Sage Ct
- 21125 Normandie Ave
- 20907 Halldale Ave
- 941 W Carson St Unit 106
- 22309 Spanish Oak Ct
- 1241 Ivy Terrace
- 21323 Conradi Ave
- 21329 Jaffrey Ave
- 730 W 214th St
- 21501 S Vermont Ave
- 21105 Dalton Ave
- 21834 S Vermont Ave Unit 5
- 1616 W 208th St Unit E
- 1616 W 206th St Unit 1
- 1629 W 207th St Unit B
- 1306 W Carson St
- 1621 Del Amo Blvd Unit 1621 Del Amo
- 228 W Carson St
- 1648 Del Amo Blvd
- 1652 W 204th St Unit 9
- 218 W Carson St
- 20712 S Western Ave Unit 1
- 20520 1/2 S Western Ave
- 22003 S Vermont Ave
