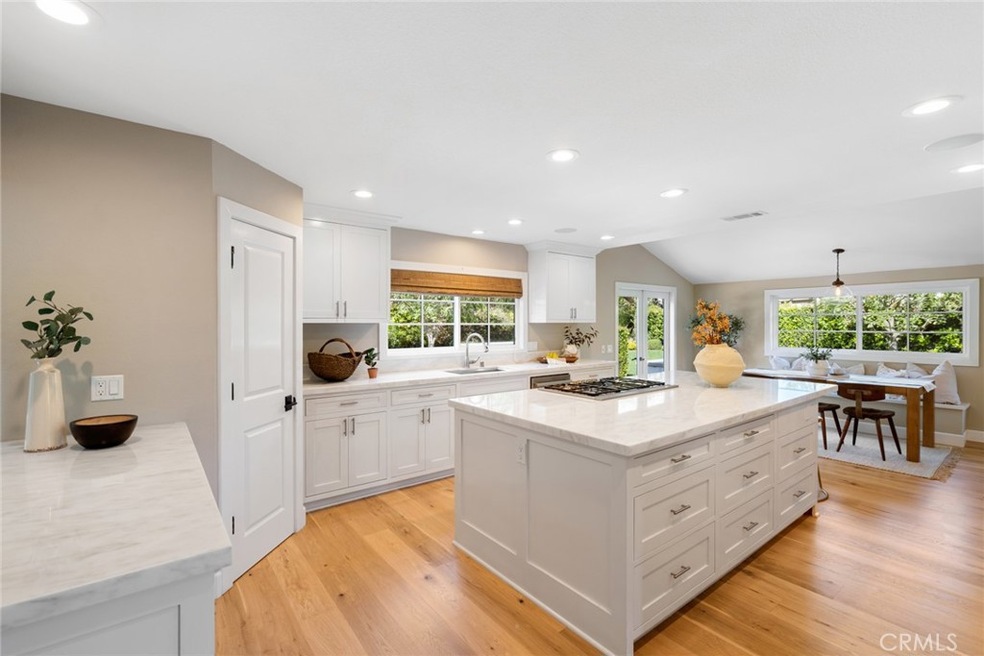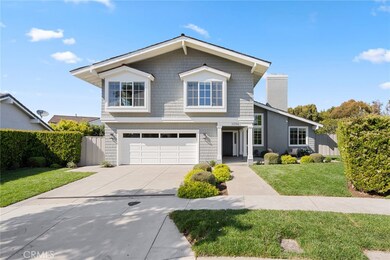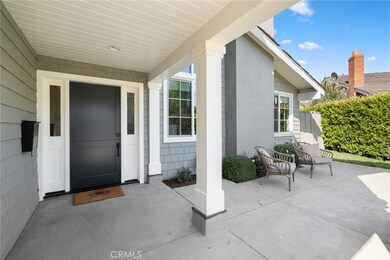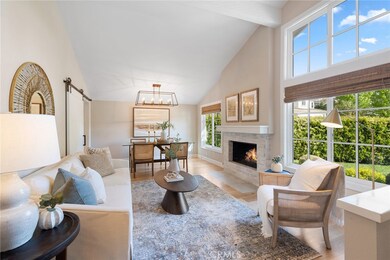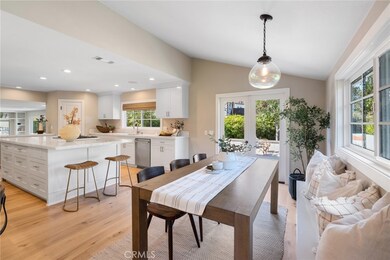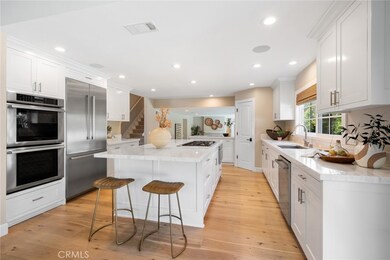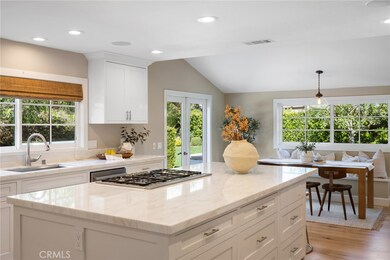
2056 Port Weybridge Place Newport Beach, CA 92660
Harbor View Homes NeighborhoodEstimated Value: $3,730,000 - $4,694,000
Highlights
- Updated Kitchen
- Cape Cod Architecture
- Wood Flooring
- Corona del Mar Middle and High School Rated A
- Clubhouse
- Stone Countertops
About This Home
As of July 2023Located in the premier Port Street neighborhood, this completely renovated Cape Cod inspired home is situated on a large lot at the end of a cul-de-sac street. This stunning residence has been finished with only the finest craftsmanship and is sure to appeal to the most discriminating of buyers. Boasting an open and airy floor plan, the home has wonderful natural light and a flow that is ideal for those who like entertaining and enjoying the wonderful Newport Beach climate. The kitchen and family room open onto the large back yard which has built in seating around an inviting fire-pit, a built in BBQ island for outdoor cooking, spacious entertaining areas and a large grassy area which has room for a pool and spa. Upstairs you will find a generous master suite with built-in cabinetry and large master bath with free standing tub, oversized shower and dual vanities. There are 3 additional bedrooms and 2 baths on the 2nd level of the home. Some additional amenities include, wide planked hardwood flooring, custom window treatments, built-in cabinetry and designer lighting, epoxy garage flooring and central air Conditioning.
Home Details
Home Type
- Single Family
Est. Annual Taxes
- $37,168
Year Built
- Built in 1969
Lot Details
- 8,010 Sq Ft Lot
- Cul-De-Sac
- Sprinkler System
- Back and Front Yard
HOA Fees
- $115 Monthly HOA Fees
Parking
- 2 Car Direct Access Garage
- Parking Available
- Two Garage Doors
- Driveway
Home Design
- Cape Cod Architecture
- Planned Development
- Shingle Siding
- Stucco
Interior Spaces
- 2,572 Sq Ft Home
- 2-Story Property
- Built-In Features
- Ceiling Fan
- Recessed Lighting
- Family Room with Fireplace
- Family Room Off Kitchen
- Living Room with Fireplace
- Dining Room
- Laundry Room
Kitchen
- Updated Kitchen
- Breakfast Area or Nook
- Open to Family Room
- Breakfast Bar
- Walk-In Pantry
- Double Oven
- Six Burner Stove
- Gas Range
- Microwave
- Freezer
- Dishwasher
- Kitchen Island
- Stone Countertops
- Disposal
Flooring
- Wood
- Carpet
Bedrooms and Bathrooms
- 4 Bedrooms
- All Upper Level Bedrooms
- Remodeled Bathroom
- Dual Vanity Sinks in Primary Bathroom
- Bathtub
- Walk-in Shower
Home Security
- Carbon Monoxide Detectors
- Fire and Smoke Detector
Outdoor Features
- Patio
- Fire Pit
- Exterior Lighting
- Outdoor Grill
- Front Porch
Additional Features
- Suburban Location
- Central Heating and Cooling System
Listing and Financial Details
- Tax Lot 38
- Tax Tract Number 6624
- Assessor Parcel Number 45808135
- $369 per year additional tax assessments
Community Details
Overview
- Harbor View Comm Assn Association
- Harbor View Homes Subdivision
Amenities
- Outdoor Cooking Area
- Community Barbecue Grill
- Picnic Area
- Clubhouse
Recreation
- Sport Court
- Community Playground
- Community Pool
Ownership History
Purchase Details
Home Financials for this Owner
Home Financials are based on the most recent Mortgage that was taken out on this home.Purchase Details
Purchase Details
Purchase Details
Home Financials for this Owner
Home Financials are based on the most recent Mortgage that was taken out on this home.Purchase Details
Purchase Details
Home Financials for this Owner
Home Financials are based on the most recent Mortgage that was taken out on this home.Similar Homes in Newport Beach, CA
Home Values in the Area
Average Home Value in this Area
Purchase History
| Date | Buyer | Sale Price | Title Company |
|---|---|---|---|
| Echave Family Revocable Living Trust | $3,495,000 | Fidelity National Title | |
| Harbor View Properties Lp | -- | None Available | |
| Harbor View Properties Lp | -- | None Available | |
| Peykoff Virginia D | -- | California Title Company | |
| Peykoff Virginia D | $1,759,500 | California Title Company | |
| Raack Steven P | $1,400,000 | Ticor Title Orange Branch |
Mortgage History
| Date | Status | Borrower | Loan Amount |
|---|---|---|---|
| Open | Echave Family Revocable Living Trust | $2,795,000 | |
| Previous Owner | Raack Steven P | $1,008,000 | |
| Previous Owner | Rae Richard M | $560,648 | |
| Previous Owner | Rae Richard M | $414,000 | |
| Previous Owner | Rae Richard M | $322,000 | |
| Previous Owner | Rae Richard M | $348,000 | |
| Previous Owner | Rae Richard M | $250,000 |
Property History
| Date | Event | Price | Change | Sq Ft Price |
|---|---|---|---|---|
| 07/21/2023 07/21/23 | Sold | $3,495,000 | 0.0% | $1,359 / Sq Ft |
| 07/05/2023 07/05/23 | Pending | -- | -- | -- |
| 06/25/2023 06/25/23 | Price Changed | $3,495,000 | -2.8% | $1,359 / Sq Ft |
| 05/25/2023 05/25/23 | Price Changed | $3,595,000 | -1.5% | $1,398 / Sq Ft |
| 05/09/2023 05/09/23 | For Sale | $3,650,000 | 0.0% | $1,419 / Sq Ft |
| 11/10/2015 11/10/15 | Rented | $8,400 | 0.0% | -- |
| 10/20/2015 10/20/15 | For Rent | $8,400 | 0.0% | -- |
| 05/19/2015 05/19/15 | Sold | $1,825,000 | -3.9% | $652 / Sq Ft |
| 04/29/2015 04/29/15 | Pending | -- | -- | -- |
| 04/18/2015 04/18/15 | Price Changed | $1,899,000 | -2.6% | $678 / Sq Ft |
| 03/31/2015 03/31/15 | For Sale | $1,949,000 | +38.2% | $696 / Sq Ft |
| 02/07/2012 02/07/12 | Sold | $1,410,000 | -- | $504 / Sq Ft |
Tax History Compared to Growth
Tax History
| Year | Tax Paid | Tax Assessment Tax Assessment Total Assessment is a certain percentage of the fair market value that is determined by local assessors to be the total taxable value of land and additions on the property. | Land | Improvement |
|---|---|---|---|---|
| 2024 | $37,168 | $3,495,000 | $3,115,958 | $379,042 |
| 2023 | $21,800 | $2,043,338 | $1,855,031 | $188,307 |
| 2022 | $21,438 | $2,003,273 | $1,818,658 | $184,615 |
| 2021 | $21,028 | $1,963,994 | $1,782,998 | $180,996 |
| 2020 | $20,826 | $1,943,856 | $1,764,715 | $179,141 |
| 2019 | $20,396 | $1,905,742 | $1,730,113 | $175,629 |
| 2018 | $19,990 | $1,868,375 | $1,696,189 | $172,186 |
| 2017 | $19,636 | $1,831,741 | $1,662,931 | $168,810 |
| 2016 | $19,196 | $1,795,825 | $1,630,325 | $165,500 |
| 2015 | $15,714 | $1,463,143 | $1,312,713 | $150,430 |
| 2014 | $15,342 | $1,434,483 | $1,286,999 | $147,484 |
Agents Affiliated with this Home
-
Heather Kidder

Seller's Agent in 2023
Heather Kidder
Arbor Real Estate
(949) 466-8699
61 in this area
149 Total Sales
-
Brett Vanlandingham
B
Buyer's Agent in 2023
Brett Vanlandingham
First Team Real Estate
(949) 552-0505
1 in this area
11 Total Sales
-
Katie Eastman

Buyer Co-Listing Agent in 2023
Katie Eastman
Coldwell Banker Realty
(949) 531-0652
1 in this area
88 Total Sales
-
Stephanie Lowe
S
Seller Co-Listing Agent in 2015
Stephanie Lowe
Compass
(949) 933-5863
25 in this area
85 Total Sales
-
T
Buyer Co-Listing Agent in 2015
Terry Harden
Dms Real Estate
-
Jim Kline

Seller's Agent in 2012
Jim Kline
Surterre Properties Inc.
(949) 717-7100
28 in this area
58 Total Sales
Map
Source: California Regional Multiple Listing Service (CRMLS)
MLS Number: NP23074602
APN: 458-081-35
- 2007 Port Provence Place
- 1977 Port Cardiff Place
- 9 Saint Tropez
- 17 Monaco
- 31 Saint Tropez
- 1981 Port Dunleigh Cir
- 32 Bargemon
- 1730 Port Abbey Place
- 1991 Port Claridge Place
- 1736 Port Sheffield Place
- 15 Cavaillon
- 1954 Port Locksleigh Place
- 11 Montpellier Unit 22
- 1830 Port Wheeler Place
- 23 Lemans
- 27 Ferrand
- 1963 Port Edward Place
- 2023 Yacht Defender
- 2011 Yacht Vindex
- 2005 Yacht Resolute
- 2056 Port Weybridge Place
- 2083 Port Provence Place
- 2048 Port Weybridge Place
- 2045 Port Bristol Cir
- 2041 Port Bristol Cir
- 2077 Port Provence Place
- 2049 Port Bristol Cir
- 2042 Port Weybridge Place
- 2045 Port Weybridge Place
- 2037 Port Bristol Cir
- 2071 Port Provence Place
- 2036 Port Weybridge Place
- 2039 Port Weybridge Place
- 2033 Port Bristol Cir
- 2053 Port Bristol Cir
- 2065 Port Provence Place
- 2032 Port Bristol Cir
- 2042 Port Provence Place
- 2033 Port Weybridge Place
- 2507 Port Whitby Place
