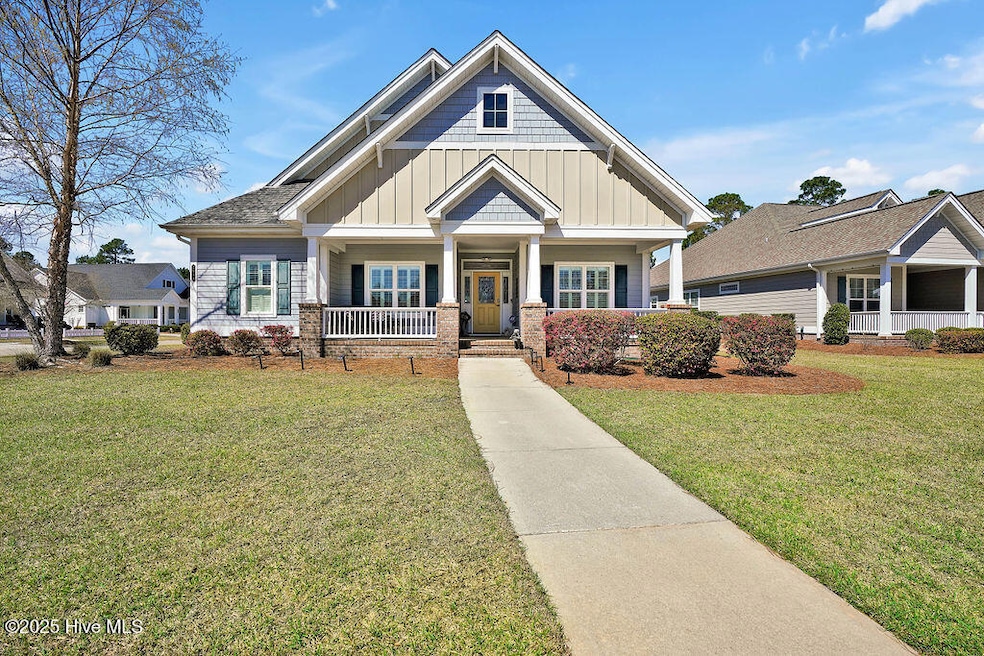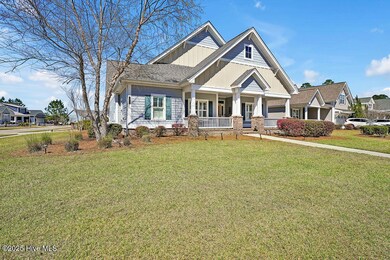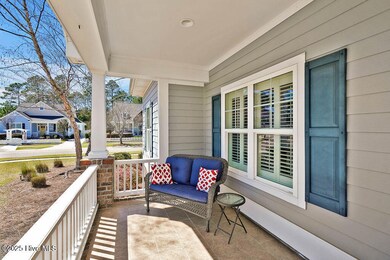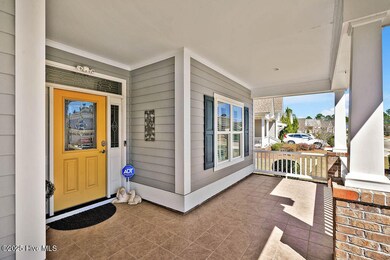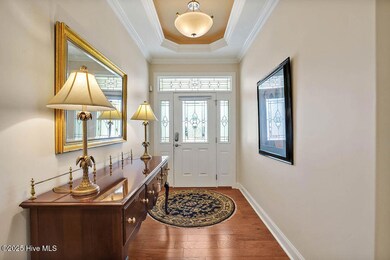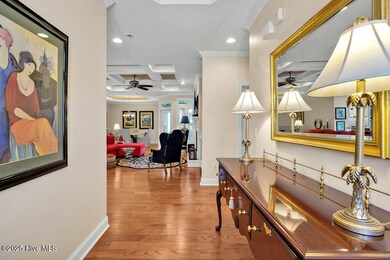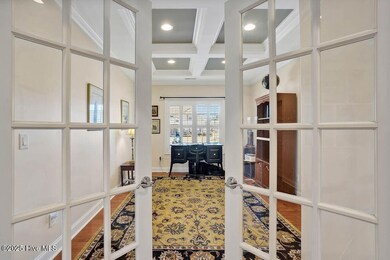
2056 Simmerman Way Leland, NC 28451
Estimated payment $3,646/month
Highlights
- Fitness Center
- Wood Flooring
- Sun or Florida Room
- Indoor Pool
- Main Floor Primary Bedroom
- Pickleball Courts
About This Home
This beautifully maintained coastal home, the Still Bluff II by Trusst Builders, is located on a corner lot in the Shelmore neighborhood of Brunswick Forest. A southern charmer with an inviting covered front porch and an open concept floor plan. The living room features a natural gas fireplace with custom built-ins, and coffered ceiling. Enter the relaxing sunroom by way of the living room or the primary suite, and you'll find glass windows, a mini split HVAC system, tile floor, and skylights. The kitchen offers white cabinetry, granite counters, tile backsplash, counter height island, walk-in pantry & upgraded KitchenAid stainless steel appliances. French doors lead you into the study, which would also make a wonderful home office. The dining area features an illuminated trey ceiling and large windows overlooking the bright sunroom. The primary bedroom includes an ensuite bathroom with a double sink granite top vanity, walk-in tiled shower with rimless glass door, private water closet, and huge walk-in closet. A pocket door to the 2nd bedroom & 2nd bath allows complete privacy for your guests. The 3rd bedroom, with a private bath is located upstairs. A spacious laundry room has plenty of cabinetry is conveniently located off the kitchen, and there is a side entry 2-car garage with a separate storage room. Extras include stunning hardwood floors throughout the main level, tile in baths & laundry, attic storage, plantation shutters throughout, sound system, natural gas used for fireplace and water heater. Landscaping maintenance is included with the HOA dues for this neighborhood. Features of Brunswick Forest: 3 outdoor pools, 1 indoor pool, Fitness & Wellness Center, 2 cardio/weight rooms, tennis, basketball & pickleball courts, Hammock Lake, walking trails, parks, playground, and dog park. The Villages of Brunswick Forest is a commercial area with restaurants, shopping, and medical facilities. Short ride to Historic Downtown Wilmington, and area beaches.
Listing Agent
Coldwell Banker Sea Coast Advantage-Leland License #276079 Listed on: 03/21/2025

Home Details
Home Type
- Single Family
Est. Annual Taxes
- $3,340
Year Built
- Built in 2014
Lot Details
- 9,627 Sq Ft Lot
- Lot Dimensions are 23 x 59 x 124 x 63 x 66 x 26
- Irrigation
- Property is zoned LE PUD
HOA Fees
- $161 Monthly HOA Fees
Home Design
- Raised Foundation
- Slab Foundation
- Wood Frame Construction
- Shingle Roof
- Stick Built Home
Interior Spaces
- 2,563 Sq Ft Home
- 2-Story Property
- Bookcases
- Tray Ceiling
- Ceiling height of 9 feet or more
- Ceiling Fan
- Gas Log Fireplace
- Thermal Windows
- Entrance Foyer
- Living Room
- Formal Dining Room
- Den
- Sun or Florida Room
- Fire and Smoke Detector
Kitchen
- <<builtInOvenToken>>
- Electric Cooktop
- <<builtInMicrowave>>
- Dishwasher
- Kitchen Island
Flooring
- Wood
- Carpet
- Tile
Bedrooms and Bathrooms
- 3 Bedrooms
- Primary Bedroom on Main
- Walk-In Closet
- 3 Full Bathrooms
- Walk-in Shower
Laundry
- Laundry Room
- Washer
Parking
- 2 Car Attached Garage
- Driveway
Eco-Friendly Details
- Energy-Efficient Doors
Outdoor Features
- Indoor Pool
- Covered patio or porch
Schools
- Town Creek Elementary And Middle School
- North Brunswick High School
Utilities
- Forced Air Heating and Cooling System
- Heat Pump System
- Natural Gas Connected
- Electric Water Heater
- Municipal Trash
Listing and Financial Details
- Tax Lot 244
- Assessor Parcel Number 058ma084
Community Details
Overview
- Shelmore HOA, Phone Number (888) 600-5044
- Bf Master Association, Phone Number (910) 256-2021
- Brunswick Forest Subdivision
- Maintained Community
Recreation
- Pickleball Courts
- Community Playground
- Fitness Center
- Community Pool
- Community Spa
- Park
- Dog Park
Map
Home Values in the Area
Average Home Value in this Area
Tax History
| Year | Tax Paid | Tax Assessment Tax Assessment Total Assessment is a certain percentage of the fair market value that is determined by local assessors to be the total taxable value of land and additions on the property. | Land | Improvement |
|---|---|---|---|---|
| 2024 | $3,339 | $480,250 | $80,000 | $400,250 |
| 2023 | $3,107 | $480,250 | $80,000 | $400,250 |
| 2022 | $3,107 | $377,770 | $75,000 | $302,770 |
| 2021 | $3,107 | $377,770 | $75,000 | $302,770 |
| 2020 | $2,956 | $377,770 | $75,000 | $302,770 |
| 2019 | $2,613 | $76,040 | $75,000 | $1,040 |
| 2018 | $2,612 | $81,190 | $80,000 | $1,190 |
| 2017 | $2,529 | $81,190 | $80,000 | $1,190 |
| 2016 | $2,392 | $81,190 | $80,000 | $1,190 |
| 2015 | $1,651 | $228,000 | $80,000 | $148,000 |
| 2014 | $456 | $75,000 | $75,000 | $0 |
Property History
| Date | Event | Price | Change | Sq Ft Price |
|---|---|---|---|---|
| 07/10/2025 07/10/25 | Pending | -- | -- | -- |
| 05/16/2025 05/16/25 | For Sale | $569,500 | -1.6% | $217 / Sq Ft |
| 04/26/2025 04/26/25 | Price Changed | $579,000 | -3.2% | $226 / Sq Ft |
| 04/07/2025 04/07/25 | Price Changed | $598,000 | -2.8% | $233 / Sq Ft |
| 03/21/2025 03/21/25 | For Sale | $615,000 | +44.7% | $240 / Sq Ft |
| 06/16/2020 06/16/20 | Sold | $425,000 | 0.0% | $163 / Sq Ft |
| 05/13/2020 05/13/20 | Pending | -- | -- | -- |
| 04/16/2020 04/16/20 | For Sale | $425,000 | +10.5% | $163 / Sq Ft |
| 07/27/2015 07/27/15 | Sold | $384,500 | 0.0% | $168 / Sq Ft |
| 06/19/2015 06/19/15 | Pending | -- | -- | -- |
| 01/09/2015 01/09/15 | For Sale | $384,500 | -- | $168 / Sq Ft |
Purchase History
| Date | Type | Sale Price | Title Company |
|---|---|---|---|
| Interfamily Deed Transfer | -- | None Available | |
| Warranty Deed | $425,000 | None Available | |
| Warranty Deed | $384,500 | None Available | |
| Warranty Deed | $74,500 | None Available | |
| Warranty Deed | $70,000 | None Available |
Mortgage History
| Date | Status | Loan Amount | Loan Type |
|---|---|---|---|
| Open | $255,000 | New Conventional | |
| Previous Owner | $389,700 | VA | |
| Previous Owner | $35,000 | Stand Alone Second | |
| Previous Owner | $307,600 | New Conventional | |
| Previous Owner | $255,000 | Purchase Money Mortgage |
Similar Homes in the area
Source: Hive MLS
MLS Number: 100493866
APN: 058MA084
- 2089 Simmerman Way
- 2021 Simmerman Way
- 2329 Jasper Forest Trail
- 2041 Shelmore Way
- 1016 Sandy Grove Place Unit Lot 53
- 1310 Still Bluff Ln
- 5225 National Garden Trail
- 1096 Sandy Grove Place
- 1112 Sandy Grove Place
- 7349 Oakland Country Ct
- 1413 W Gantry Ct
- 6020 Shore Park Dr
- 1715 S Stillwood Dr
- 8421 Paramount Point
- 8413 Paramount Point
- 8409 Paramount Point
- 8385 Paramount Point
- 2238 Jasper Forest Trail
- 2207 Jasper Forest Trail
- 2111 Shelmore Way
- 3736 Anslow Dr
- 8250 Paramount Point
- 8223 Paramount Point
- 1202 King Eider Way
- 1155 Lillibridge Dr
- 743 Pine Cone Dr
- 113 Colville Ct
- 328 S Culverton Rd
- 2108 Silty Soil Ct
- 5214 Browning Ln
- 1005 Egret Nest Cir
- 1001 Hunterstone Dr
- 7410 Cordoba Cir
- 2626 Goose Is Dr Unit 2640-103.1407946
- 2626 Goose Is Dr Unit 1739-103.1407949
- 2626 Goose Is Dr Unit 2697-105.1407952
- 2626 Goose Is Dr Unit 1747-105.1407945
- 2626 Goose Is Dr Unit 2640-105.1407950
- 2626 Goose Is Dr Unit 1771-103.1407944
- 2626 Goose Is Dr Unit 2681-103.1407947
