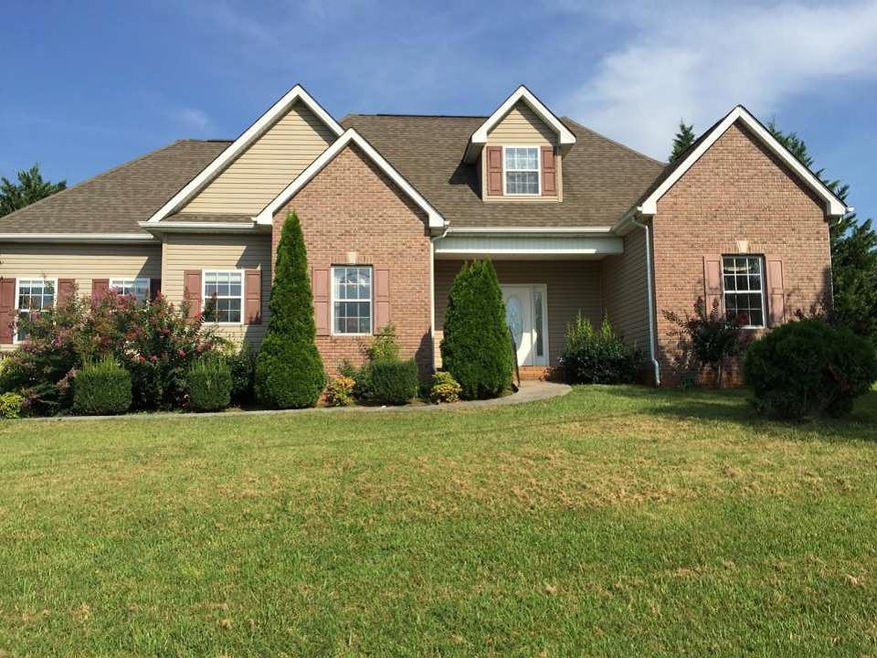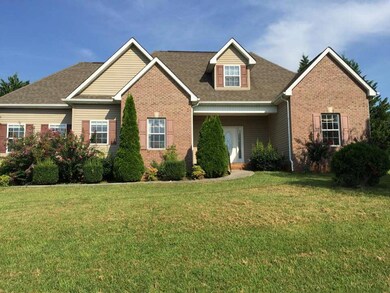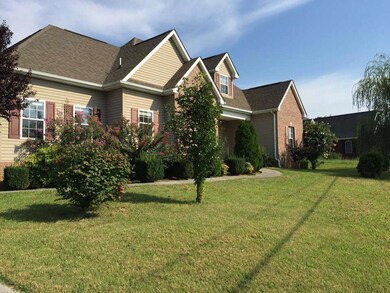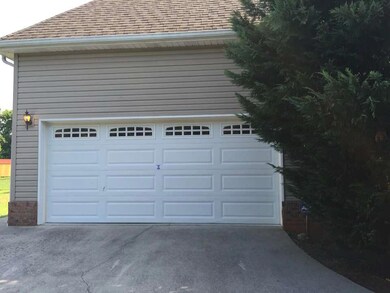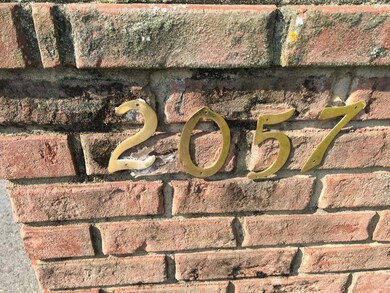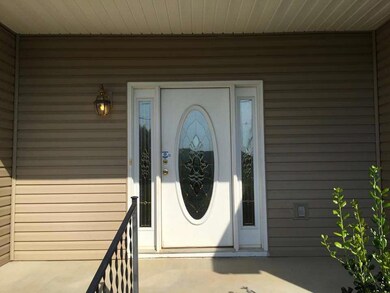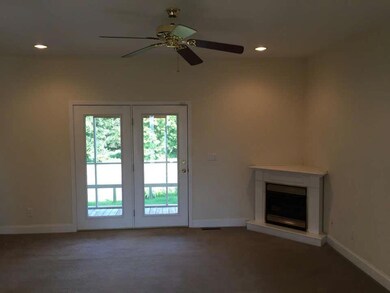
2057 Strawberry Dr New Market, TN 37820
Highlights
- Cape Cod Architecture
- Attached Garage
- Zoned Heating and Cooling System
- Mountain View
- Home Security System
- Storm Doors
About This Home
As of June 2021A MUST SEE! This Cape Cod 3bdrm, 2bth has a secret. You are paying for the finished sqft. on the main level of 1508 sqft, but the whole upstairs is already wired and plumbed. You can have another bonus room & full bath at least 1,000 sqft for very little money. Call today for your private showing.
Last Agent to Sell the Property
Mike Anderson
Exit Realty The Anderson Group SP License #296578 Listed on: 08/04/2015
Home Details
Home Type
- Single Family
Est. Annual Taxes
- $1,497
Year Built
- Built in 2003
Parking
- Attached Garage
Property Views
- Mountain Views
- Countryside Views
Home Design
- Cape Cod Architecture
- Brick Exterior Construction
Interior Spaces
- 1,508 Sq Ft Home
- Free Standing Fireplace
- Ventless Fireplace
- Vinyl Clad Windows
- Carpet
- Crawl Space
Kitchen
- <<selfCleaningOvenToken>>
- <<microwave>>
- Dishwasher
- Disposal
Bedrooms and Bathrooms
- 3 Bedrooms
- 2 Full Bathrooms
Home Security
- Home Security System
- Storm Doors
- Fire and Smoke Detector
Schools
- Jefferson Middle School
- Jefferson County High School
Utilities
- Zoned Heating and Cooling System
- Heat Pump System
Community Details
- Berry Ridge Phase 1 Subdivision
Ownership History
Purchase Details
Home Financials for this Owner
Home Financials are based on the most recent Mortgage that was taken out on this home.Purchase Details
Home Financials for this Owner
Home Financials are based on the most recent Mortgage that was taken out on this home.Purchase Details
Purchase Details
Purchase Details
Home Financials for this Owner
Home Financials are based on the most recent Mortgage that was taken out on this home.Purchase Details
Home Financials for this Owner
Home Financials are based on the most recent Mortgage that was taken out on this home.Purchase Details
Similar Home in New Market, TN
Home Values in the Area
Average Home Value in this Area
Purchase History
| Date | Type | Sale Price | Title Company |
|---|---|---|---|
| Warranty Deed | $370,000 | Jefferson Title Inc | |
| Warranty Deed | $160,000 | -- | |
| Quit Claim Deed | -- | -- | |
| Quit Claim Deed | -- | -- | |
| Deed | $132,500 | -- | |
| Quit Claim Deed | -- | -- | |
| Warranty Deed | $86,500 | -- |
Mortgage History
| Date | Status | Loan Amount | Loan Type |
|---|---|---|---|
| Open | $222,000 | New Conventional | |
| Previous Owner | $55,000 | New Conventional | |
| Previous Owner | $98,500 | No Value Available |
Property History
| Date | Event | Price | Change | Sq Ft Price |
|---|---|---|---|---|
| 06/11/2021 06/11/21 | Sold | $370,000 | +5.7% | $117 / Sq Ft |
| 05/11/2021 05/11/21 | Pending | -- | -- | -- |
| 05/07/2021 05/07/21 | For Sale | $350,000 | +118.8% | $111 / Sq Ft |
| 10/12/2015 10/12/15 | Sold | $160,000 | -- | $106 / Sq Ft |
Tax History Compared to Growth
Tax History
| Year | Tax Paid | Tax Assessment Tax Assessment Total Assessment is a certain percentage of the fair market value that is determined by local assessors to be the total taxable value of land and additions on the property. | Land | Improvement |
|---|---|---|---|---|
| 2025 | $1,497 | $104,675 | $10,000 | $94,675 |
| 2023 | $1,282 | $55,725 | $0 | $0 |
| 2022 | $1,220 | $55,725 | $6,250 | $49,475 |
| 2021 | $1,220 | $55,725 | $6,250 | $49,475 |
| 2020 | $963 | $43,950 | $6,250 | $37,700 |
| 2019 | $963 | $43,950 | $6,250 | $37,700 |
| 2018 | $938 | $39,900 | $5,250 | $34,650 |
| 2017 | $938 | $39,900 | $5,250 | $34,650 |
| 2016 | $822 | $34,975 | $5,250 | $29,725 |
| 2015 | $822 | $34,975 | $5,250 | $29,725 |
| 2014 | $822 | $34,975 | $5,250 | $29,725 |
Agents Affiliated with this Home
-
M
Seller's Agent in 2015
Mike Anderson
Exit Realty The Anderson Group SP
-
Shirley Arnold

Buyer's Agent in 2015
Shirley Arnold
RE/MAX
(865) 850-8428
2 in this area
59 Total Sales
-
L
Buyer's Agent in 2015
LISA HAUSER
Century 21 Legacy Fort Henry
-
J
Buyer's Agent in 2015
JOAN ELDREDGE
Realty Center Commercial
Map
Source: East Tennessee REALTORS® MLS
MLS Number: 935622
APN: 064J-A-016.00
- 3108 Blueberry Dr
- 2415 Riddle Rd
- 4406 Anna Maria Ln
- 4425 Anna Maria Ln
- 2538 Riddle Rd
- 406 Asheville Hwy
- 7 Thorngrove Pike
- 6 Thorngrove Pike
- 5 Thorngrove Pike
- 3 Thorngrove Pike
- 2 Thorngrove Pike
- 0 Thorngrove Pike
- 436 Thorngrove Pike
- 4162 Snyder Rd Jones Dr
- 4162 Snyder Rd
- 2810 Daybreak Way
- 0 Huffaker Dr Off Dr Unit 1303316
- 3598 Blue Springs Rd
- 566 Allyson Dr
- 4121 Briggs Loop
