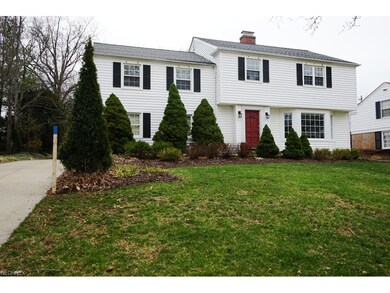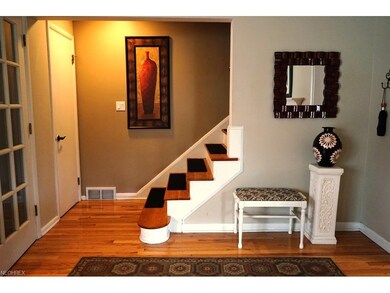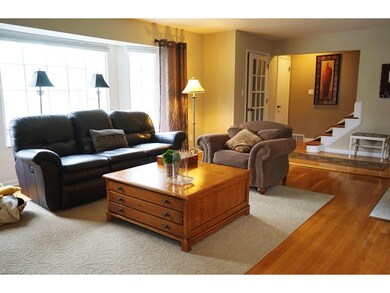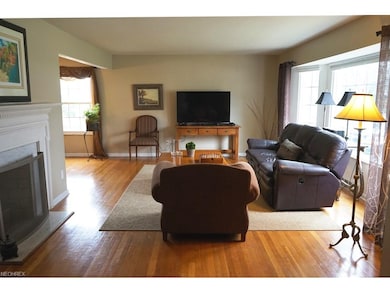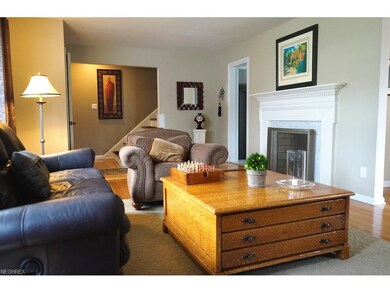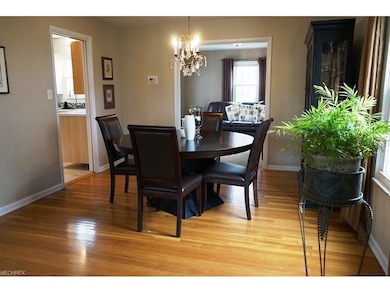
20576 Byron Rd Shaker Heights, OH 44122
Estimated Value: $342,000 - $537,000
Highlights
- Colonial Architecture
- Wooded Lot
- 2 Car Attached Garage
- Shaker Heights High School Rated A
- 1 Fireplace
- Patio
About This Home
As of July 2017Beautiful, mid-century Colonial has 4 bedrooms, 2 1/2 baths, and many surprising and stylish updates. All rooms are spacious and bright. With an extra room on the first floor, this house offers wonderful floor plan options. There are gleaming light hardwood floors and large windows throughout the home. The living room is spacious and features a marble-framed fireplace. It opens to the formal dining room and a family room with picture window and built-ins. The family room overlooks the private backyard and patio. The eat-in kitchen was recently updated with quartz countertops, maple cabinets, and stainless appliances. There are 4 large bedrooms and 2 full baths on the 2nd floor. There is hardwood and ample closet space in all the bedrooms. The master is particularly spacious and has a beautifully updated bath. Lower level has a large finished rec room that is panelled and includes a stone-tiled wine cellar. The house has an attached 2-car garage. This home has been exceptionally maintained and has newer central air and furnace (2013); and a newer roof (2015). Both front and back yards have been beautifully landscaped. Close to schools, shopping and transit. This house is definitely worth a look.
Last Buyer's Agent
Donald Bickel
Deleted Agent License #2004006696

Home Details
Home Type
- Single Family
Year Built
- Built in 1956
Lot Details
- 0.26 Acre Lot
- Lot Dimensions are 75x152
- North Facing Home
- Wooded Lot
Home Design
- Colonial Architecture
- Asphalt Roof
- Vinyl Construction Material
Interior Spaces
- 2-Story Property
- 1 Fireplace
- Partially Finished Basement
- Sump Pump
- Fire and Smoke Detector
Kitchen
- Built-In Oven
- Range
- Dishwasher
- Disposal
Bedrooms and Bathrooms
- 4 Bedrooms
Laundry
- Dryer
- Washer
Parking
- 2 Car Attached Garage
- Garage Door Opener
Outdoor Features
- Patio
Utilities
- Forced Air Heating and Cooling System
- Heating System Uses Gas
Community Details
- Van Sweringen Companys Community
Listing and Financial Details
- Assessor Parcel Number 733-34-003
Ownership History
Purchase Details
Purchase Details
Home Financials for this Owner
Home Financials are based on the most recent Mortgage that was taken out on this home.Purchase Details
Home Financials for this Owner
Home Financials are based on the most recent Mortgage that was taken out on this home.Purchase Details
Home Financials for this Owner
Home Financials are based on the most recent Mortgage that was taken out on this home.Purchase Details
Home Financials for this Owner
Home Financials are based on the most recent Mortgage that was taken out on this home.Purchase Details
Purchase Details
Similar Homes in the area
Home Values in the Area
Average Home Value in this Area
Purchase History
| Date | Buyer | Sale Price | Title Company |
|---|---|---|---|
| Emily And Robert Adams Revocable Trust | -- | None Listed On Document | |
| Adams Robert D | $216,000 | Revere Titl | |
| Eben John E | $228,000 | Surety Title Agency Inc | |
| Goetz Jason C | $244,000 | Barristers Title Agency | |
| Massara Sergio | $226,500 | First American Title Ins Co | |
| Jackson Cheryl Lynn | -- | -- | |
| Schweitzer Alan R | -- | -- |
Mortgage History
| Date | Status | Borrower | Loan Amount |
|---|---|---|---|
| Previous Owner | Adams Robert D | $145,000 | |
| Previous Owner | Adams Robert D | $183,600 | |
| Previous Owner | Eben John E | $138,000 | |
| Previous Owner | Goetz Jason C | $237,797 | |
| Previous Owner | Massara Sergio | $203,850 |
Property History
| Date | Event | Price | Change | Sq Ft Price |
|---|---|---|---|---|
| 07/18/2017 07/18/17 | Sold | $216,000 | -1.4% | $107 / Sq Ft |
| 06/12/2017 06/12/17 | Pending | -- | -- | -- |
| 05/17/2017 05/17/17 | Price Changed | $219,000 | -4.7% | $109 / Sq Ft |
| 04/25/2017 04/25/17 | Price Changed | $229,900 | -2.1% | $114 / Sq Ft |
| 03/13/2017 03/13/17 | For Sale | $234,900 | +3.0% | $117 / Sq Ft |
| 06/10/2013 06/10/13 | Sold | $228,000 | -12.3% | $99 / Sq Ft |
| 05/10/2013 05/10/13 | Pending | -- | -- | -- |
| 04/12/2013 04/12/13 | For Sale | $260,000 | -- | $113 / Sq Ft |
Tax History Compared to Growth
Tax History
| Year | Tax Paid | Tax Assessment Tax Assessment Total Assessment is a certain percentage of the fair market value that is determined by local assessors to be the total taxable value of land and additions on the property. | Land | Improvement |
|---|---|---|---|---|
| 2024 | $10,149 | $113,050 | $22,085 | $90,965 |
| 2023 | $9,153 | $80,930 | $20,690 | $60,240 |
| 2022 | $8,914 | $80,920 | $20,685 | $60,235 |
| 2021 | $8,884 | $80,920 | $20,690 | $60,240 |
| 2020 | $8,811 | $75,600 | $19,320 | $56,280 |
| 2019 | $8,685 | $216,000 | $55,200 | $160,800 |
| 2018 | $8,735 | $75,600 | $19,320 | $56,280 |
| 2017 | $9,906 | $81,730 | $16,520 | $65,210 |
| 2016 | $9,511 | $81,730 | $16,520 | $65,210 |
| 2015 | $8,977 | $81,730 | $16,520 | $65,210 |
| 2014 | $8,977 | $74,310 | $15,020 | $59,290 |
Agents Affiliated with this Home
-
Cathy LeSueur

Seller's Agent in 2017
Cathy LeSueur
Howard Hanna
(216) 355-7005
146 in this area
302 Total Sales
-
D
Buyer's Agent in 2017
Donald Bickel
Deleted Agent
(216) 659-1243
1 in this area
7 Total Sales
-
Gale Grau

Seller's Agent in 2013
Gale Grau
Keller Williams Greater Metropolitan
(216) 513-8467
50 Total Sales
Map
Source: MLS Now
MLS Number: 3867797
APN: 733-34-003
- 20526 W Byron Rd
- 20501 S Woodland Rd
- 2929 Morley Rd
- 21262 S Woodland Rd
- 3104 Falmouth Rd
- 3271 Warrensville Center Rd Unit 8B
- 21250 Almar Dr
- 20050 Shaker Blvd
- 3265 Belvoir Blvd
- 19800 Shaker Blvd
- 3333 Warrensville Center Rd Unit 211
- 3333 Warrensville Center Rd Unit 204
- 3006 Kingsley Rd
- 2838 Montgomery Rd
- 2855 Manchester Rd
- 22127 Rye Rd
- 19901 Van Aken Blvd Unit 7
- 19901 Van Aken Blvd Unit F-11
- 19901 Van Aken Blvd Unit E-9
- 19901 Van Aken Blvd Unit 103
- 20576 Byron Rd
- 20550 Byron Rd
- 20700 Sydenham Rd
- 20526 Byron Rd
- 20599 S Woodland Rd
- 20677 S Woodland Rd
- 20549 Byron Rd
- 20732 Sydenham Rd
- 20575 Byron Rd
- 20611 Byron Rd
- 20525 Byron Rd
- 20699 S Woodland Rd
- 20676 Byron Rd
- 20500 Byron Rd
- 2960 Boyce Rd
- 20776 Sydenham Rd
- 20725 S Woodland Rd
- 20499 Byron Rd
- 20726 W Byron Rd
- 20775 Sydenham Rd

