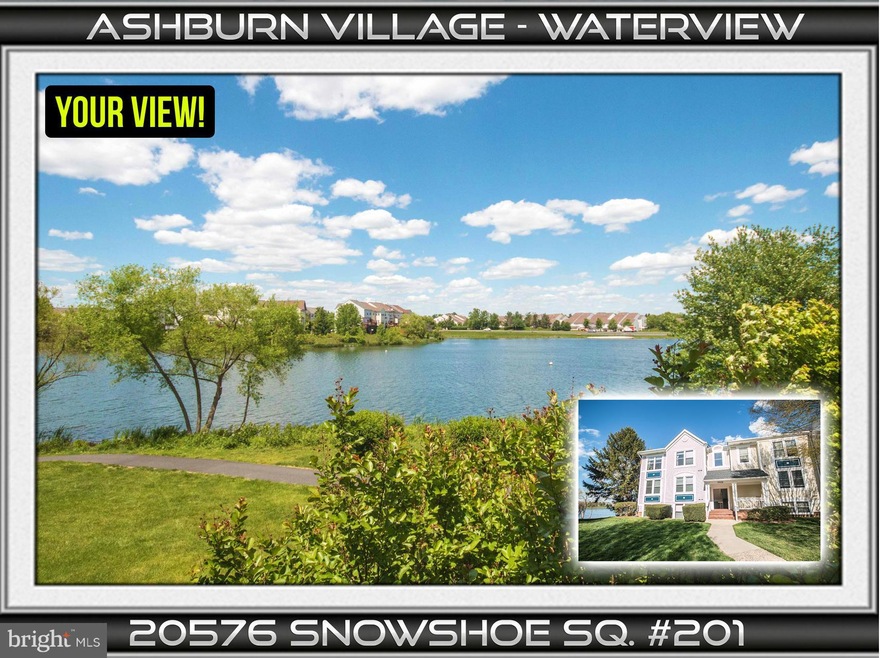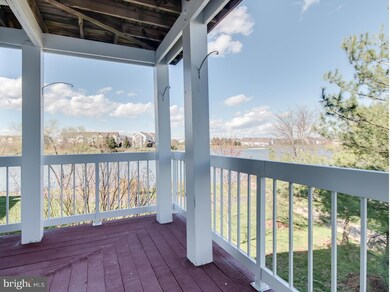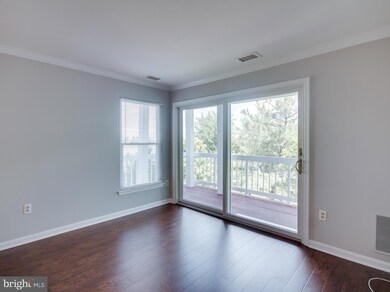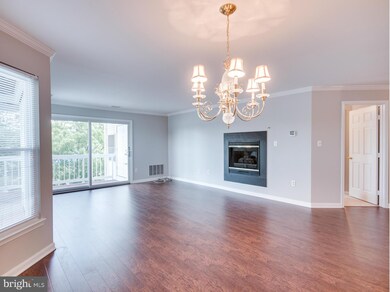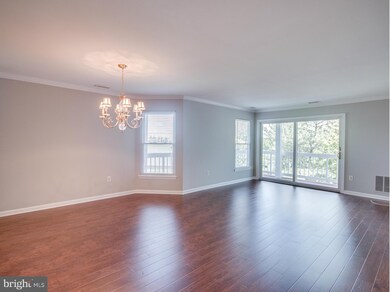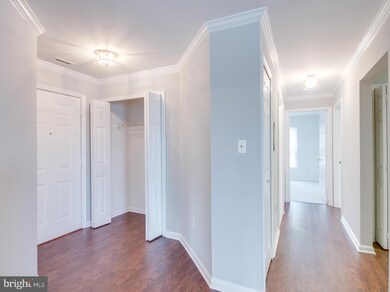
20576 Snowshoe Square Unit 201 Ashburn, VA 20147
Highlights
- Fitness Center
- Community Lake
- Traditional Floor Plan
- Ashburn Elementary School Rated A
- Clubhouse
- 2-minute walk to Ashburn Village Sports Pavilion
About This Home
As of April 2025Beautifully Updated 3Bdrm, 2Bath with New Flooring, Paint, SS Kitchen Appliances, granite countertops, updated bathrooms and more. 2 Balconies, one with wrap around and views of the Lake and Trails. Next to the Sports Pavillion for each access to Pool, exercise and more.
Last Agent to Sell the Property
Jeff Lubell
RE/MAX Premier Listed on: 05/11/2017

Property Details
Home Type
- Condominium
Est. Annual Taxes
- $2,686
Year Built
- Built in 1993
HOA Fees
Parking
- 1 Assigned Parking Space
Home Design
- Transitional Architecture
- Vinyl Siding
Interior Spaces
- 1,335 Sq Ft Home
- Property has 1 Level
- Traditional Floor Plan
- Crown Molding
- Screen For Fireplace
- Gas Fireplace
- Combination Kitchen and Dining Room
- Upgraded Countertops
Bedrooms and Bathrooms
- 3 Main Level Bedrooms
- En-Suite Bathroom
- 2 Full Bathrooms
Schools
- Ashburn Elementary School
- Farmwell Station Middle School
- Broad Run High School
Utilities
- Forced Air Heating and Cooling System
- Natural Gas Water Heater
Listing and Financial Details
- Home warranty included in the sale of the property
- Assessor Parcel Number 085304512005
Community Details
Overview
- Association fees include lawn maintenance, management, insurance
- Low-Rise Condominium
- Ashburn Village Subdivision, The Victoria Floorplan
- Lakeshore Condo Community
- The community has rules related to covenants
- Community Lake
Amenities
- Common Area
- Clubhouse
- Community Center
- Recreation Room
Recreation
- Tennis Courts
- Community Basketball Court
- Fitness Center
- Community Indoor Pool
- Jogging Path
Pet Policy
- Pets Allowed
Ownership History
Purchase Details
Home Financials for this Owner
Home Financials are based on the most recent Mortgage that was taken out on this home.Purchase Details
Home Financials for this Owner
Home Financials are based on the most recent Mortgage that was taken out on this home.Purchase Details
Home Financials for this Owner
Home Financials are based on the most recent Mortgage that was taken out on this home.Purchase Details
Home Financials for this Owner
Home Financials are based on the most recent Mortgage that was taken out on this home.Similar Homes in Ashburn, VA
Home Values in the Area
Average Home Value in this Area
Purchase History
| Date | Type | Sale Price | Title Company |
|---|---|---|---|
| Warranty Deed | $457,500 | Universal Title | |
| Warranty Deed | $294,000 | None Available | |
| Deed | $162,000 | -- | |
| Deed | $132,707 | -- |
Mortgage History
| Date | Status | Loan Amount | Loan Type |
|---|---|---|---|
| Open | $175,000 | New Conventional | |
| Previous Owner | $205,800 | New Conventional | |
| Previous Owner | $184,000 | New Conventional | |
| Previous Owner | $127,800 | No Value Available |
Property History
| Date | Event | Price | Change | Sq Ft Price |
|---|---|---|---|---|
| 04/04/2025 04/04/25 | Sold | $457,500 | -2.7% | $343 / Sq Ft |
| 03/03/2025 03/03/25 | Price Changed | $470,000 | -3.1% | $352 / Sq Ft |
| 01/17/2025 01/17/25 | For Sale | $485,000 | +65.0% | $364 / Sq Ft |
| 05/31/2017 05/31/17 | Sold | $294,000 | -2.0% | $220 / Sq Ft |
| 05/19/2017 05/19/17 | Pending | -- | -- | -- |
| 05/11/2017 05/11/17 | For Sale | $299,900 | +2.0% | $225 / Sq Ft |
| 05/11/2017 05/11/17 | Off Market | $294,000 | -- | -- |
Tax History Compared to Growth
Tax History
| Year | Tax Paid | Tax Assessment Tax Assessment Total Assessment is a certain percentage of the fair market value that is determined by local assessors to be the total taxable value of land and additions on the property. | Land | Improvement |
|---|---|---|---|---|
| 2024 | $3,285 | $379,800 | $110,000 | $269,800 |
| 2023 | $2,985 | $341,110 | $110,000 | $231,110 |
| 2022 | $2,900 | $325,790 | $80,000 | $245,790 |
| 2021 | $2,946 | $300,630 | $60,000 | $240,630 |
| 2020 | $3,056 | $295,290 | $60,000 | $235,290 |
| 2019 | $3,009 | $287,960 | $50,000 | $237,960 |
| 2018 | $2,864 | $263,930 | $50,000 | $213,930 |
| 2017 | $2,639 | $234,560 | $50,000 | $184,560 |
| 2016 | $2,686 | $234,560 | $0 | $0 |
| 2015 | $2,662 | $184,560 | $0 | $184,560 |
| 2014 | $2,740 | $187,230 | $0 | $187,230 |
Agents Affiliated with this Home
-
Pat Coit

Seller's Agent in 2025
Pat Coit
Long & Foster
(703) 585-2522
2 in this area
44 Total Sales
-
Katherine Forno

Buyer's Agent in 2025
Katherine Forno
Pearson Smith Realty, LLC
(703) 589-3584
3 in this area
19 Total Sales
-

Seller's Agent in 2017
Jeff Lubell
RE/MAX
(703) 737-7900
-
Michelle Gerald

Buyer's Agent in 2017
Michelle Gerald
Compass
(301) 641-6888
4 Total Sales
Map
Source: Bright MLS
MLS Number: 1000732403
APN: 085-30-4512-005
- 20583 Snowshoe Square Unit 301
- 44114 Natalie Terrace Unit 102
- 20593 Cornstalk Terrace Unit 201
- 20605 Cornstalk Terrace Unit 101
- 44041 Florence Terrace
- 20414 Cool Fern Square
- 20432 Cool Fern Square
- 44196 Mossy Brook Square
- 43952 Bidwell Ct
- 44360 Oakmont Manor Square
- 20391 Old Grey Place
- 44365 Adare Manor Square
- 44324 Stableford Square Unit 302
- 20449 Rosses Point Ct
- 20559 Crescent Pointe Place
- 44333 Panther Ridge Dr
- 44372 Sunset Maple Dr
- 20783 Laplume Place
- 44390 Cedar Heights Dr
- 20396 Oyster Reef Place
