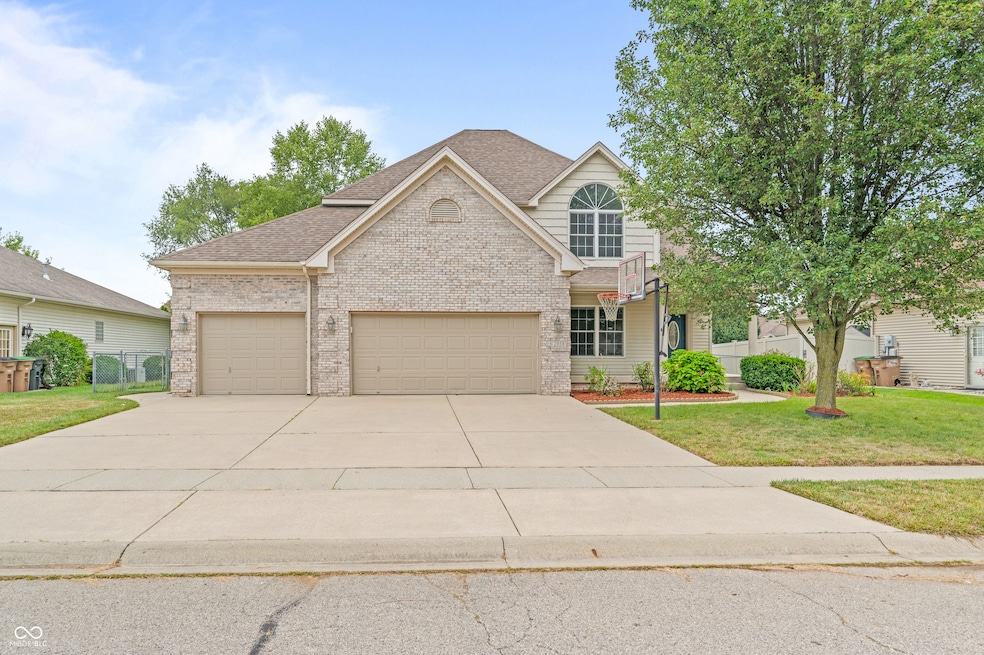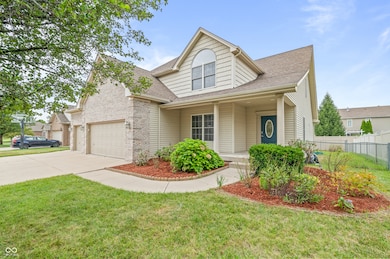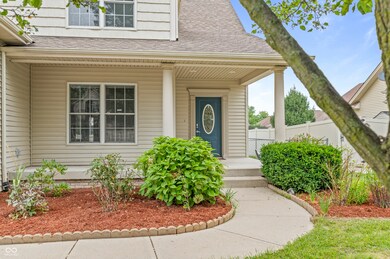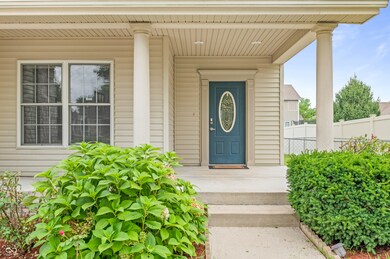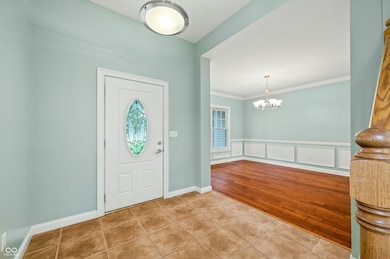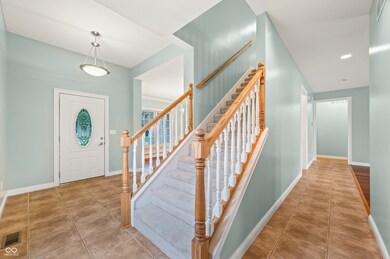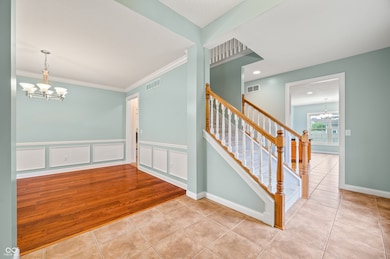
2058 Iroquois Trail Columbus, IN 47203
Highlights
- Mature Trees
- Vaulted Ceiling
- Engineered Wood Flooring
- Columbus North High School Rated A
- Traditional Architecture
- No HOA
About This Home
As of November 2024NEW CARPET INSTALLED 8/28. This is the one you have been looking for! Located in the Breakaway Trails Neighborhood of Columbus, 2058 Iroquois Trail features 4 beds, 2 full and 2 half baths, a 3 car garage, and a full finished basement! Highlights include a sought after main floor primary bedroom with walk in closet and ensuite bath, freshly repainted main and upper levels, living room with vaulted ceiling and gas log fireplace, and a covered back porch. Upstairs you will find 3 bedrooms and one bath plus a loft area for additional entertainment space. There are two HUGE finished spaces in the basement in addition to a half bath, and utility and storage area. Immediate possession and fully applianced. Located just blocks from the People Trail, Blackwell Park, Columbus' soccer complex, and the newly renovated Parkside Elementary!
Last Agent to Sell the Property
1 Percent Lists Indiana Real Estate Brokerage Email: drew@1percentlists.com License #RB21000490 Listed on: 07/31/2024
Home Details
Home Type
- Single Family
Est. Annual Taxes
- $4,262
Year Built
- Built in 2005
Lot Details
- 9,583 Sq Ft Lot
- Mature Trees
Parking
- 3 Car Attached Garage
- Garage Door Opener
Home Design
- Traditional Architecture
- Brick Exterior Construction
- Vinyl Siding
- Concrete Perimeter Foundation
Interior Spaces
- 2-Story Property
- Tray Ceiling
- Vaulted Ceiling
- Paddle Fans
- Gas Log Fireplace
- Thermal Windows
- Entrance Foyer
- Living Room with Fireplace
- Attic Access Panel
Kitchen
- Eat-In Kitchen
- Breakfast Bar
- Electric Oven
- Range Hood
- <<microwave>>
- Dishwasher
- Disposal
Flooring
- Engineered Wood
- Carpet
- Ceramic Tile
Bedrooms and Bathrooms
- 4 Bedrooms
- Walk-In Closet
- Dual Vanity Sinks in Primary Bathroom
Laundry
- Laundry on main level
- Dryer
- Washer
Finished Basement
- Basement Fills Entire Space Under The House
- 9 Foot Basement Ceiling Height
- Sump Pump
- Basement Window Egress
Home Security
- Radon Detector
- Fire and Smoke Detector
Outdoor Features
- Covered patio or porch
Schools
- Parkside Elementary School
- Northside Middle School
- Columbus North High School
Utilities
- Two cooling system units
- Forced Air Heating System
- Dual Heating Fuel
- Heating System Uses Gas
- Programmable Thermostat
- Gas Water Heater
Community Details
- No Home Owners Association
- Breakaway Trails Subdivision
Listing and Financial Details
- Tax Lot 149
- Assessor Parcel Number 039607140003118005
- Seller Concessions Not Offered
Ownership History
Purchase Details
Home Financials for this Owner
Home Financials are based on the most recent Mortgage that was taken out on this home.Purchase Details
Home Financials for this Owner
Home Financials are based on the most recent Mortgage that was taken out on this home.Purchase Details
Purchase Details
Purchase Details
Similar Homes in Columbus, IN
Home Values in the Area
Average Home Value in this Area
Purchase History
| Date | Type | Sale Price | Title Company |
|---|---|---|---|
| Deed | $400,000 | Security Title | |
| Warranty Deed | $315,000 | First American Title Ins Co | |
| Interfamily Deed Transfer | -- | None Available | |
| Warranty Deed | -- | None Available | |
| Warranty Deed | $264,500 | -- |
Property History
| Date | Event | Price | Change | Sq Ft Price |
|---|---|---|---|---|
| 11/13/2024 11/13/24 | Sold | $400,000 | 0.0% | $108 / Sq Ft |
| 10/17/2024 10/17/24 | Pending | -- | -- | -- |
| 09/14/2024 09/14/24 | Price Changed | $400,000 | -4.8% | $108 / Sq Ft |
| 09/03/2024 09/03/24 | Price Changed | $420,000 | -2.3% | $114 / Sq Ft |
| 07/31/2024 07/31/24 | For Sale | $430,000 | +36.5% | $116 / Sq Ft |
| 08/03/2020 08/03/20 | Sold | $315,000 | -3.0% | $84 / Sq Ft |
| 06/17/2020 06/17/20 | Pending | -- | -- | -- |
| 06/12/2020 06/12/20 | For Sale | $324,900 | 0.0% | $87 / Sq Ft |
| 06/04/2020 06/04/20 | Pending | -- | -- | -- |
| 05/14/2020 05/14/20 | Price Changed | $324,900 | -1.5% | $87 / Sq Ft |
| 04/16/2020 04/16/20 | For Sale | $329,900 | -- | $88 / Sq Ft |
Tax History Compared to Growth
Tax History
| Year | Tax Paid | Tax Assessment Tax Assessment Total Assessment is a certain percentage of the fair market value that is determined by local assessors to be the total taxable value of land and additions on the property. | Land | Improvement |
|---|---|---|---|---|
| 2024 | $4,420 | $389,000 | $49,900 | $339,100 |
| 2023 | $4,262 | $373,400 | $49,900 | $323,500 |
| 2022 | $3,927 | $342,500 | $49,900 | $292,600 |
| 2021 | $3,672 | $317,700 | $46,900 | $270,800 |
| 2020 | $3,516 | $305,100 | $46,900 | $258,200 |
| 2019 | $2,626 | $245,700 | $46,900 | $198,800 |
| 2018 | $3,269 | $247,900 | $46,900 | $201,000 |
| 2017 | $2,693 | $246,600 | $46,900 | $199,700 |
| 2016 | $2,655 | $242,400 | $46,900 | $195,500 |
| 2014 | $2,740 | $243,400 | $38,500 | $204,900 |
Agents Affiliated with this Home
-
Drew Wyant

Seller's Agent in 2024
Drew Wyant
1 Percent Lists Indiana Real Estate
(812) 343-4938
297 Total Sales
-
Brigette Nolting

Buyer's Agent in 2024
Brigette Nolting
RE/MAX Real Estate Prof
(812) 212-1200
296 Total Sales
-
Hillary Maple
H
Buyer Co-Listing Agent in 2024
Hillary Maple
RE/MAX Real Estate Prof
(812) 212-5611
48 Total Sales
-
Yuhshiow Huang
Y
Seller's Agent in 2020
Yuhshiow Huang
Berkshire Hathaway Home
33 Total Sales
-
A
Buyer's Agent in 2020
Anuja Gupta
RE/MAX
Map
Source: MIBOR Broker Listing Cooperative®
MLS Number: 21993077
APN: 03-96-07-140-003.118-005
- 3748 Pawnee Trail
- 3389 Grant Ct
- 1936 Broadmoor Ln
- 3307 Fall Valley Dr
- 1707 Rocky Ford Rd
- 2231 Reston Ln
- 1441 Hunter Place
- 4640 Autumn Ridge Dr
- 3341 Orchard Valley Dr
- 1332 Rocky Ford Rd
- 1802 Laurel Dr
- 3236 Spruce St
- 4672 Autumn Ridge Dr
- 4605 Clairmont Dr
- 3363 Paddington Dr
- 4651 Maplelawn Dr
- 3632 Mockingbird Dr
- 3350 Cessna Dr
- 1127 Junco Dr
- 4697 W Ridge Dr
