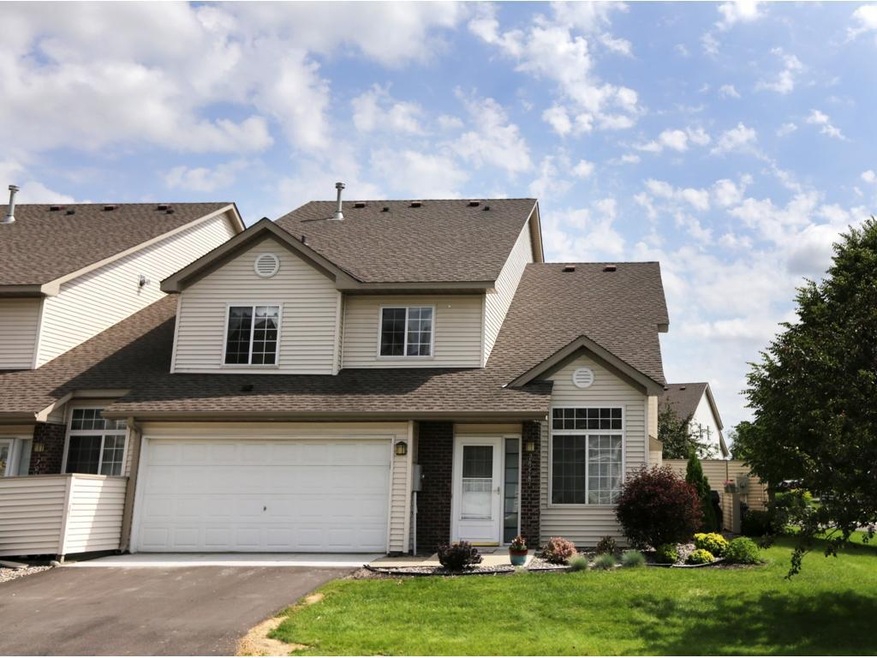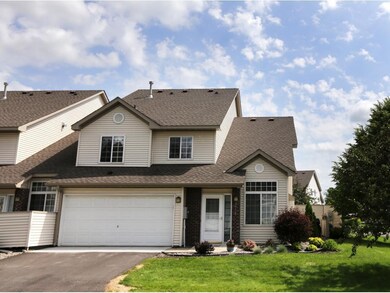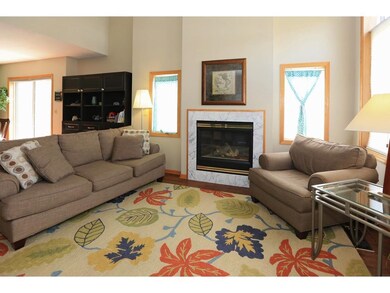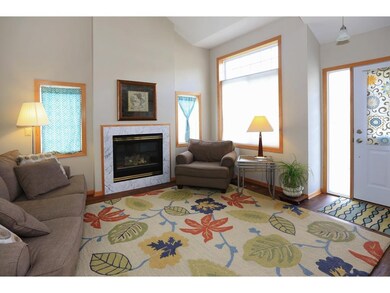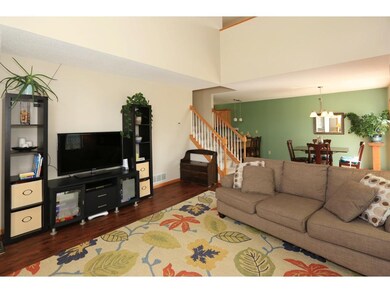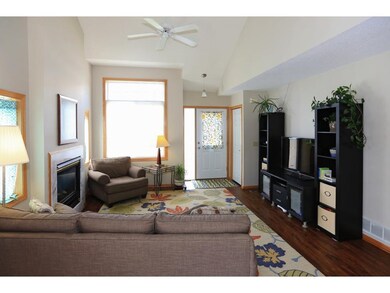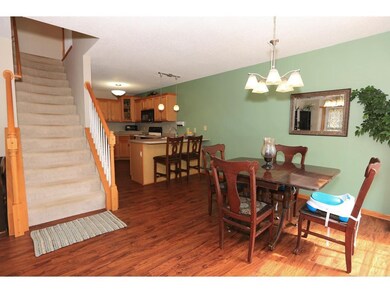Highlights
- Vaulted Ceiling
- Loft
- 2 Car Attached Garage
- Centerville Elementary School Rated A-
- End Unit
- Patio
About This Home
As of September 2022Lovely updated and well cared for home! If necessary the loft could be converted to a third bedroom or it can be enjoyed as a loft overlooking the living room. Fabulous location - just a hop on the freeway to wherever you want to go. Close to grocery store and other shopping. With this lovely end unit there is more light
Last Buyer's Agent
Karen Pelkey
Keller Williams Classic Rlty NW
Townhouse Details
Home Type
- Townhome
Est. Annual Taxes
- $1,750
Year Built
- Built in 1997
Lot Details
- 2,178 Sq Ft Lot
- Lot Dimensions are 46x45
- Property fronts a private road
- End Unit
- Few Trees
HOA Fees
- $209 Monthly HOA Fees
Parking
- 2 Car Attached Garage
- Insulated Garage
- Garage Door Opener
Home Design
- Pitched Roof
- Asphalt Shingled Roof
- Stone Siding
- Vinyl Siding
Interior Spaces
- 1,350 Sq Ft Home
- Vaulted Ceiling
- Ceiling Fan
- Gas Fireplace
- Living Room with Fireplace
- Loft
Kitchen
- Range
- Microwave
- Dishwasher
- Disposal
Bedrooms and Bathrooms
- 2 Bedrooms
Laundry
- Dryer
- Washer
Outdoor Features
- Patio
Utilities
- Forced Air Heating and Cooling System
- Water Softener is Owned
Community Details
- Association fees include building exterior, hazard insurance, outside maintenance, professional mgmt, sanitation, snow/lawn care
- Gassen Company Association
- Willow Glen Th Of Centerville Subdivision
Listing and Financial Details
- Assessor Parcel Number 243122220105
Ownership History
Purchase Details
Home Financials for this Owner
Home Financials are based on the most recent Mortgage that was taken out on this home.Purchase Details
Home Financials for this Owner
Home Financials are based on the most recent Mortgage that was taken out on this home.Purchase Details
Purchase Details
Purchase Details
Map
Home Values in the Area
Average Home Value in this Area
Purchase History
| Date | Type | Sale Price | Title Company |
|---|---|---|---|
| Deed | $275,000 | -- | |
| Warranty Deed | $152,000 | Minnesota Title | |
| Deed | $155,000 | -- | |
| Warranty Deed | $142,000 | -- | |
| Warranty Deed | $111,695 | -- |
Mortgage History
| Date | Status | Loan Amount | Loan Type |
|---|---|---|---|
| Open | $261,250 | New Conventional | |
| Previous Owner | $147,440 | New Conventional | |
| Previous Owner | $158,150 | FHA | |
| Previous Owner | $157,731 | FHA |
Property History
| Date | Event | Price | Change | Sq Ft Price |
|---|---|---|---|---|
| 09/30/2022 09/30/22 | Sold | $275,000 | +3.8% | $197 / Sq Ft |
| 08/10/2022 08/10/22 | Pending | -- | -- | -- |
| 08/10/2022 08/10/22 | For Sale | $265,000 | +74.3% | $190 / Sq Ft |
| 07/26/2016 07/26/16 | Sold | $152,000 | -1.9% | $113 / Sq Ft |
| 07/08/2016 07/08/16 | Pending | -- | -- | -- |
| 06/11/2016 06/11/16 | For Sale | $154,900 | -- | $115 / Sq Ft |
Tax History
| Year | Tax Paid | Tax Assessment Tax Assessment Total Assessment is a certain percentage of the fair market value that is determined by local assessors to be the total taxable value of land and additions on the property. | Land | Improvement |
|---|---|---|---|---|
| 2025 | $2,798 | $246,500 | $81,400 | $165,100 |
| 2024 | $2,798 | $247,500 | $81,400 | $166,100 |
| 2023 | $2,719 | $238,300 | $69,600 | $168,700 |
| 2022 | $2,501 | $241,200 | $67,200 | $174,000 |
| 2021 | $2,440 | $191,600 | $48,900 | $142,700 |
| 2020 | $2,403 | $183,800 | $48,800 | $135,000 |
| 2019 | $2,180 | $174,100 | $40,400 | $133,700 |
| 2018 | $1,948 | $151,700 | $0 | $0 |
| 2017 | $1,631 | $144,600 | $0 | $0 |
| 2016 | $1,750 | $122,900 | $0 | $0 |
| 2015 | $1,403 | $122,900 | $27,300 | $95,600 |
| 2014 | -- | $80,200 | $18,400 | $61,800 |
Source: NorthstarMLS
MLS Number: NST4727488
APN: 24-31-22-22-0105
- 2006 Willow Cir
- 7223 Elmo Ct
- 2166 Island Ct
- 2168 Island Ct
- 2173 Heron Ct
- 7252 Fall Dr
- 2035 Diamond Ln
- 7320 Deer Pass Dr
- 7017 Brian Dr
- 1949 Eagle Trail
- 2141 Johanna Cir
- 2133 Johanna Cir
- 7393 Emily Cir
- 7062 Eagle Trail
- 1838 Laramee Ln
- 1820 Laramee Ln
- 2157 Koronis Cir
- 2153 Koronis Cir
- 7371 Old Mill Rd
- 1805 Laramee Ln
