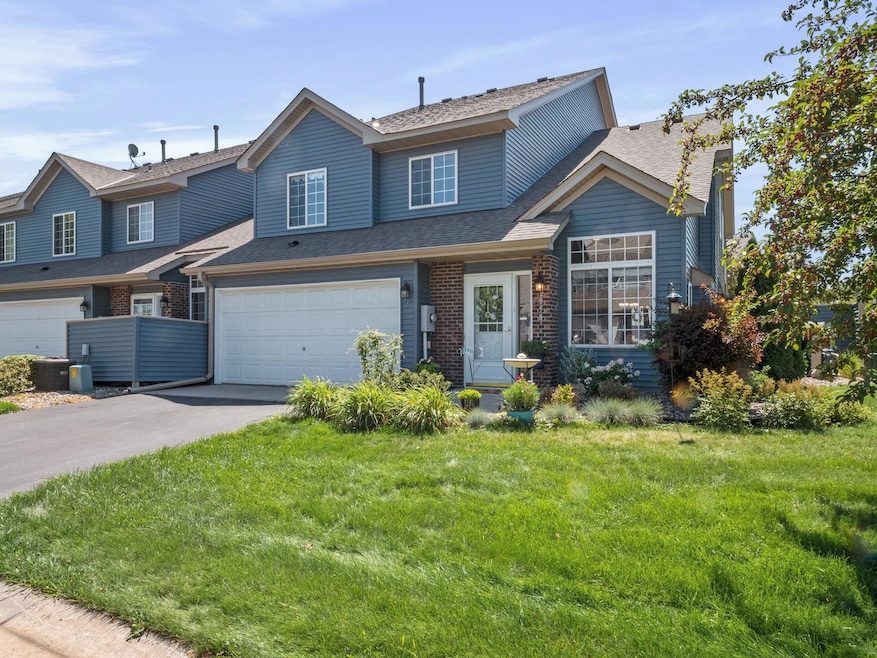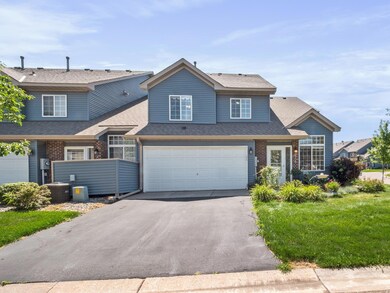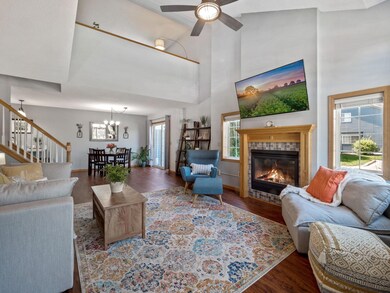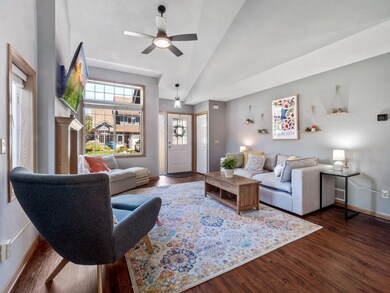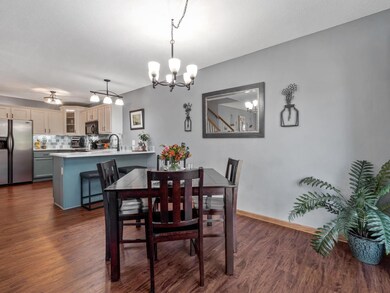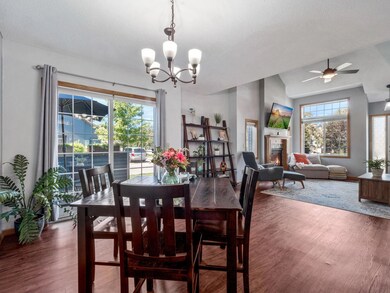
Highlights
- Loft
- Corner Lot
- Walk-In Closet
- Centerville Elementary School Rated A-
- 2 Car Attached Garage
- Patio
About This Home
As of September 2022Gorgeous end-unit townhome in sought-after development filled with natural light from the many windows throughout. The living room entrance delights with 2 story vaulted ceilings and a cozy gas fireplace. With an open layout that leads to the dining space and newly updated kitchen, this main floor is perfect for entertaining. A private outdoor patio is located off the dining room. Upper level includes a loft space that is perfect for a family room or office if you work from home. Adjacent to the loft there is a laundry room and oversized full bathroom making this townhome a must see! Quiet neighborhood with tons of conveniences close by (grocery store, restaurants, shops, and coffee). Beautiful walking paths and close to Centerville Lake and the 4-mile loop, easy access to 35E and the downtowns. 2021 updates to the home include a gorgeous refresh to the kitchen cabinets, new counters, lighting etc, custom fireplace mantel & surround, main floor paint (walls & ceiling) and new carpet.
Townhouse Details
Home Type
- Townhome
Est. Annual Taxes
- $2,501
Year Built
- Built in 1997
Lot Details
- 2,178 Sq Ft Lot
- Lot Dimensions are 46x44
HOA Fees
- $215 Monthly HOA Fees
Parking
- 2 Car Attached Garage
- Garage Door Opener
Interior Spaces
- 1,393 Sq Ft Home
- 2-Story Property
- Living Room with Fireplace
- Combination Kitchen and Dining Room
- Loft
Kitchen
- Range
- Microwave
- Dishwasher
- Disposal
Bedrooms and Bathrooms
- 2 Bedrooms
- Walk-In Closet
Laundry
- Dryer
- Washer
Additional Features
- Patio
- Forced Air Heating and Cooling System
Community Details
- Association fees include maintenance structure, hazard insurance, lawn care, ground maintenance, professional mgmt, trash, snow removal
- Willow Glen Townhome Association, Phone Number (952) 922-5575
Listing and Financial Details
- Assessor Parcel Number 243122220105
Ownership History
Purchase Details
Home Financials for this Owner
Home Financials are based on the most recent Mortgage that was taken out on this home.Purchase Details
Home Financials for this Owner
Home Financials are based on the most recent Mortgage that was taken out on this home.Purchase Details
Purchase Details
Purchase Details
Map
Similar Homes in the area
Home Values in the Area
Average Home Value in this Area
Purchase History
| Date | Type | Sale Price | Title Company |
|---|---|---|---|
| Deed | $275,000 | -- | |
| Warranty Deed | $152,000 | Minnesota Title | |
| Deed | $155,000 | -- | |
| Warranty Deed | $142,000 | -- | |
| Warranty Deed | $111,695 | -- |
Mortgage History
| Date | Status | Loan Amount | Loan Type |
|---|---|---|---|
| Open | $261,250 | New Conventional | |
| Previous Owner | $147,440 | New Conventional | |
| Previous Owner | $158,150 | FHA | |
| Previous Owner | $157,731 | FHA |
Property History
| Date | Event | Price | Change | Sq Ft Price |
|---|---|---|---|---|
| 09/30/2022 09/30/22 | Sold | $275,000 | +3.8% | $197 / Sq Ft |
| 08/10/2022 08/10/22 | Pending | -- | -- | -- |
| 08/10/2022 08/10/22 | For Sale | $265,000 | +74.3% | $190 / Sq Ft |
| 07/26/2016 07/26/16 | Sold | $152,000 | -1.9% | $113 / Sq Ft |
| 07/08/2016 07/08/16 | Pending | -- | -- | -- |
| 06/11/2016 06/11/16 | For Sale | $154,900 | -- | $115 / Sq Ft |
Tax History
| Year | Tax Paid | Tax Assessment Tax Assessment Total Assessment is a certain percentage of the fair market value that is determined by local assessors to be the total taxable value of land and additions on the property. | Land | Improvement |
|---|---|---|---|---|
| 2025 | $2,798 | $246,500 | $81,400 | $165,100 |
| 2024 | $2,798 | $247,500 | $81,400 | $166,100 |
| 2023 | $2,719 | $238,300 | $69,600 | $168,700 |
| 2022 | $2,501 | $241,200 | $67,200 | $174,000 |
| 2021 | $2,440 | $191,600 | $48,900 | $142,700 |
| 2020 | $2,403 | $183,800 | $48,800 | $135,000 |
| 2019 | $2,180 | $174,100 | $40,400 | $133,700 |
| 2018 | $1,948 | $151,700 | $0 | $0 |
| 2017 | $1,631 | $144,600 | $0 | $0 |
| 2016 | $1,750 | $122,900 | $0 | $0 |
| 2015 | $1,403 | $122,900 | $27,300 | $95,600 |
| 2014 | -- | $80,200 | $18,400 | $61,800 |
Source: NorthstarMLS
MLS Number: 6241886
APN: 24-31-22-22-0105
- 2006 Willow Cir
- 7223 Elmo Ct
- 2166 Island Ct
- 2168 Island Ct
- 2173 Heron Ct
- 7252 Fall Dr
- 2035 Diamond Ln
- 7320 Deer Pass Dr
- 7017 Brian Dr
- 1949 Eagle Trail
- 2141 Johanna Cir
- 2133 Johanna Cir
- 7393 Emily Cir
- 7062 Eagle Trail
- 1838 Laramee Ln
- 1820 Laramee Ln
- 2157 Koronis Cir
- 2153 Koronis Cir
- 7371 Old Mill Rd
- 2106 Norway Ln
