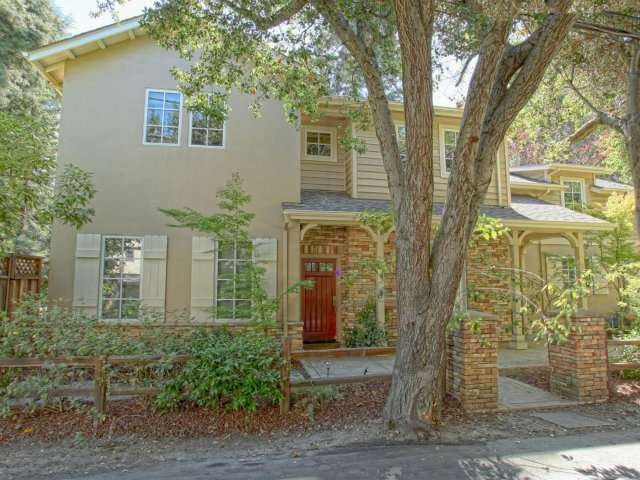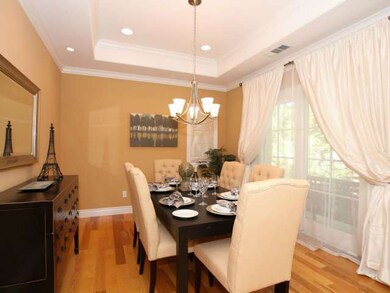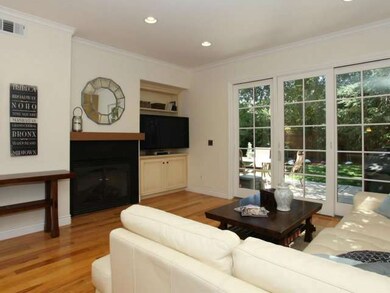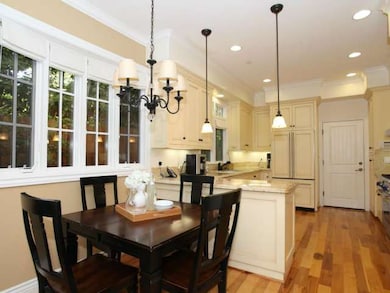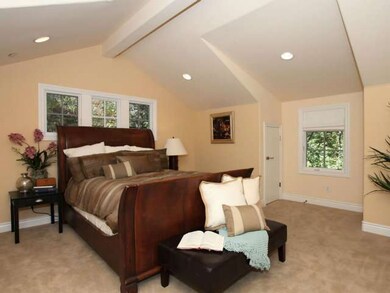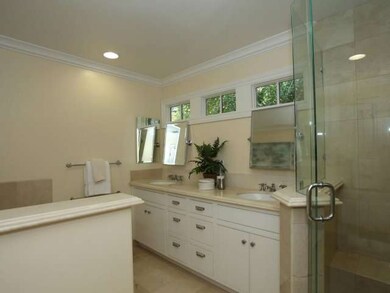
2059 Palo Alto Way Menlo Park, CA 94025
Central Menlo Park NeighborhoodHighlights
- Primary Bedroom Suite
- Family Room with Fireplace
- Marble Flooring
- Las Lomitas Elementary School Rated A+
- Vaulted Ceiling
- Traditional Architecture
About This Home
As of November 2023Stunning two story home in prime location. Formal entry, elegant living room with fireplace, separate dining room, gourmet eat-in kitchen with granite countertops, stainless appliances opens to spacious family room, 4 spacious bedrooms, exquisite master suite with vaulted ceilings, walk-in closet, landscaped backyard with outdoor fireplace.
Last Agent to Sell the Property
Keri Nicholas
Coldwell Banker License #01198898 Listed on: 09/23/2013

Last Buyer's Agent
Loren Dakin
Coldwell Banker License #01030193

Home Details
Home Type
- Single Family
Est. Annual Taxes
- $34,591
Year Built
- Built in 2007
Lot Details
- Fenced
- Level Lot
- Sprinklers on Timer
- Zoning described as R1
Parking
- 2 Car Garage
Home Design
- Traditional Architecture
- Composition Roof
- Concrete Perimeter Foundation
Interior Spaces
- 2,513 Sq Ft Home
- 2-Story Property
- Central Vacuum
- Vaulted Ceiling
- Gas Log Fireplace
- Formal Entry
- Family Room with Fireplace
- Living Room with Fireplace
- Formal Dining Room
- Utility Room
- Gas Dryer Hookup
Kitchen
- Open to Family Room
- Eat-In Kitchen
- Breakfast Bar
- Self-Cleaning Oven
- Dishwasher
- Disposal
Flooring
- Wood
- Marble
Bedrooms and Bathrooms
- 4 Bedrooms
- Primary Bedroom Suite
- Bathtub with Shower
- Walk-in Shower
Outdoor Features
- Barbecue Area
Utilities
- Forced Air Heating and Cooling System
- 220 Volts
- Sewer Within 50 Feet
Listing and Financial Details
- Assessor Parcel Number 074-104-290
Ownership History
Purchase Details
Home Financials for this Owner
Home Financials are based on the most recent Mortgage that was taken out on this home.Purchase Details
Purchase Details
Purchase Details
Purchase Details
Home Financials for this Owner
Home Financials are based on the most recent Mortgage that was taken out on this home.Purchase Details
Home Financials for this Owner
Home Financials are based on the most recent Mortgage that was taken out on this home.Purchase Details
Home Financials for this Owner
Home Financials are based on the most recent Mortgage that was taken out on this home.Purchase Details
Home Financials for this Owner
Home Financials are based on the most recent Mortgage that was taken out on this home.Purchase Details
Home Financials for this Owner
Home Financials are based on the most recent Mortgage that was taken out on this home.Purchase Details
Similar Homes in Menlo Park, CA
Home Values in the Area
Average Home Value in this Area
Purchase History
| Date | Type | Sale Price | Title Company |
|---|---|---|---|
| Grant Deed | $3,500,000 | Lawyers Title Company | |
| Interfamily Deed Transfer | -- | None Available | |
| Interfamily Deed Transfer | -- | None Available | |
| Interfamily Deed Transfer | -- | None Available | |
| Interfamily Deed Transfer | -- | None Available | |
| Grant Deed | $2,475,000 | First American Title Company | |
| Interfamily Deed Transfer | -- | Chicago Title Company | |
| Interfamily Deed Transfer | -- | Chicago Title Company | |
| Interfamily Deed Transfer | -- | None Available | |
| Interfamily Deed Transfer | -- | None Available | |
| Grant Deed | $2,001,000 | First American Title Company | |
| Grant Deed | $901,000 | First American Title Company | |
| Interfamily Deed Transfer | -- | -- |
Mortgage History
| Date | Status | Loan Amount | Loan Type |
|---|---|---|---|
| Open | $2,500,000 | New Conventional | |
| Previous Owner | $1,116,000 | New Conventional | |
| Previous Owner | $1,150,000 | New Conventional | |
| Previous Owner | $1,200,000 | Adjustable Rate Mortgage/ARM | |
| Previous Owner | $600,000 | New Conventional | |
| Previous Owner | $729,750 | Unknown | |
| Previous Owner | $0 | Credit Line Revolving | |
| Previous Owner | $729,750 | Unknown | |
| Previous Owner | $250,000 | Future Advance Clause Open End Mortgage | |
| Previous Owner | $1,000,000 | Purchase Money Mortgage | |
| Previous Owner | $1,378,642 | Construction |
Property History
| Date | Event | Price | Change | Sq Ft Price |
|---|---|---|---|---|
| 11/20/2023 11/20/23 | Sold | $3,500,000 | -2.7% | $1,393 / Sq Ft |
| 10/18/2023 10/18/23 | Pending | -- | -- | -- |
| 10/09/2023 10/09/23 | Price Changed | $3,598,000 | -5.0% | $1,432 / Sq Ft |
| 09/14/2023 09/14/23 | Price Changed | $3,788,000 | -1.6% | $1,507 / Sq Ft |
| 08/21/2023 08/21/23 | For Sale | $3,850,000 | +55.6% | $1,532 / Sq Ft |
| 01/07/2014 01/07/14 | Sold | $2,475,000 | -0.9% | $985 / Sq Ft |
| 12/06/2013 12/06/13 | Pending | -- | -- | -- |
| 11/18/2013 11/18/13 | For Sale | $2,498,000 | 0.0% | $994 / Sq Ft |
| 11/14/2013 11/14/13 | Pending | -- | -- | -- |
| 10/28/2013 10/28/13 | Price Changed | $2,498,000 | -2.0% | $994 / Sq Ft |
| 09/23/2013 09/23/13 | For Sale | $2,550,000 | -- | $1,015 / Sq Ft |
Tax History Compared to Growth
Tax History
| Year | Tax Paid | Tax Assessment Tax Assessment Total Assessment is a certain percentage of the fair market value that is determined by local assessors to be the total taxable value of land and additions on the property. | Land | Improvement |
|---|---|---|---|---|
| 2023 | $34,591 | $2,923,776 | $1,461,888 | $1,461,888 |
| 2022 | $33,100 | $2,866,450 | $1,433,225 | $1,433,225 |
| 2021 | $32,581 | $2,810,246 | $1,405,123 | $1,405,123 |
| 2020 | $31,860 | $2,781,432 | $1,390,716 | $1,390,716 |
| 2019 | $32,655 | $2,719,816 | $1,359,908 | $1,359,908 |
| 2018 | $31,088 | $2,666,488 | $1,333,244 | $1,333,244 |
| 2017 | $30,042 | $2,614,204 | $1,307,102 | $1,307,102 |
| 2016 | $29,809 | $2,562,946 | $1,281,473 | $1,281,473 |
| 2015 | $29,232 | $2,524,450 | $1,262,225 | $1,262,225 |
| 2014 | $25,738 | $2,186,962 | $1,093,481 | $1,093,481 |
Agents Affiliated with this Home
-
Keri Nicholas

Seller's Agent in 2023
Keri Nicholas
Parc Agency Corporation
(650) 533-7373
65 in this area
223 Total Sales
-
Tina Hurng
T
Buyer's Agent in 2023
Tina Hurng
Compass
(408) 892-8811
2 in this area
61 Total Sales
-

Buyer's Agent in 2014
Loren Dakin
Coldwell Banker
(650) 714-8662
6 in this area
97 Total Sales
Map
Source: MLSListings
MLS Number: ML81335165
APN: 074-104-290
- 2173 Santa Cruz Ave
- 2140 Santa Cruz Ave Unit B104
- 2140 Santa Cruz Ave Unit B108
- 2140 Santa Cruz Ave Unit D207
- 2140 Santa Cruz Ave Unit E208
- 2018 Sand Hill Rd
- 2 Perry Ave
- 2142 Sand Hill Rd
- 2047 Sharon Rd
- 950 Lucky Ave
- 2323 Eastridge Ave Unit 512
- 1715 Bay Laurel Dr
- 675 Sharon Park Dr Unit 231
- 675 Sharon Park Dr Unit 216
- 1674 Oak Ave
- 2316 Loma Prieta Ln
- 6 Zachary Ct
- 2071 Oakley Ave
- 2124 Oakley Ave
- 1303 American Way
