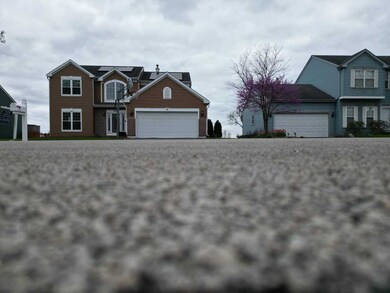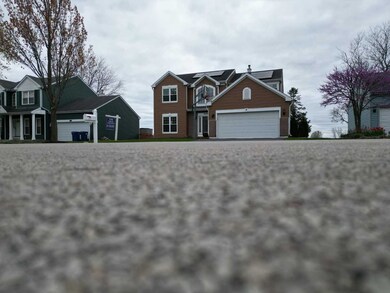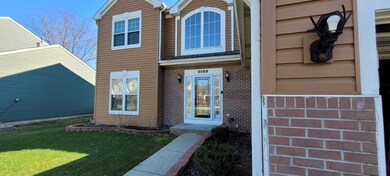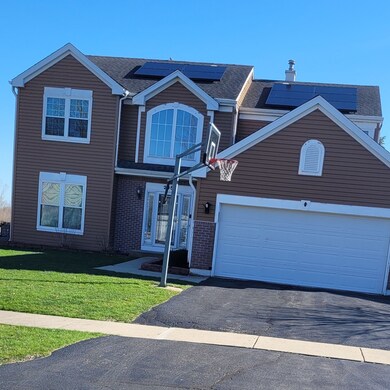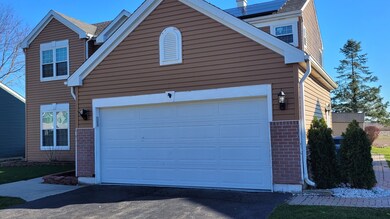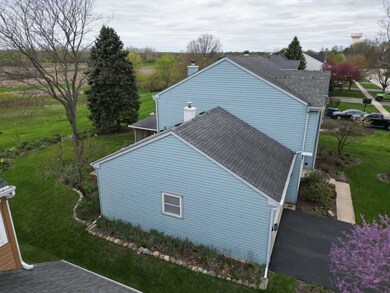
2059 Westridge Blvd Unit 1 Bartlett, IL 60103
Highlights
- Landscaped Professionally
- Property is near a park
- Recreation Room
- South Elgin High School Rated A-
- Property is adjacent to nature preserve
- Vaulted Ceiling
About This Home
As of September 2024Additional room in Basement .Formal Living & Dining Rooms, Updated Kitchen w/42" Maple Cabs & Granite Counters, Family Room w/FP, 1st Floor Laundry, Master Suite w/Private Luxury Bath including Jacuzzi Tub, Full Finished Basement w/Rec Room, Utility Room/Storage Room, Professionally Landscaped Yard w/Brick Paver Patio which backs to 500+ acre state park. Minutes to Shopping .For Showing text or email listing agent. walkable distances to park, play ground. Big back yard. good neighborhood. showing request call LA. Back area big spacious open yard and fantastic view.
Home Details
Home Type
- Single Family
Est. Annual Taxes
- $9,177
Year Built
- Built in 1995
Lot Details
- 7,392 Sq Ft Lot
- Lot Dimensions are 66 x 112
- Property is adjacent to nature preserve
- Landscaped Professionally
- Paved or Partially Paved Lot
HOA Fees
- $7 Monthly HOA Fees
Parking
- 2.5 Car Attached Garage
- Garage Transmitter
- Garage Door Opener
- Driveway
- Parking Included in Price
Home Design
- Asphalt Roof
- Concrete Perimeter Foundation
Interior Spaces
- 3,108 Sq Ft Home
- 2-Story Property
- Wet Bar
- Vaulted Ceiling
- Ceiling Fan
- Attached Fireplace Door
- Gas Log Fireplace
- Family Room with Fireplace
- Breakfast Room
- Formal Dining Room
- Recreation Room
- Lower Floor Utility Room
- Storage Room
- Wood Flooring
- Unfinished Attic
Kitchen
- Range<<rangeHoodToken>>
- <<microwave>>
- Dishwasher
- Stainless Steel Appliances
Bedrooms and Bathrooms
- 4 Bedrooms
- 4 Potential Bedrooms
- Dual Sinks
- <<bathWithWhirlpoolToken>>
- Separate Shower
Laundry
- Laundry on main level
- Dryer
- Washer
Finished Basement
- English Basement
- Basement Fills Entire Space Under The House
- Finished Basement Bathroom
Schools
- Nature Ridge Elementary School
- Kenyon Woods Middle School
- South Elgin High School
Utilities
- Forced Air Heating and Cooling System
- Humidifier
- Heating System Uses Natural Gas
- 200+ Amp Service
Additional Features
- Air Purifier
- Brick Porch or Patio
- Property is near a park
Community Details
- Association Phone (847) 985-4044
- Westridge Subdivision
- Property managed by ABC Property Management
Listing and Financial Details
- Homeowner Tax Exemptions
Ownership History
Purchase Details
Home Financials for this Owner
Home Financials are based on the most recent Mortgage that was taken out on this home.Purchase Details
Home Financials for this Owner
Home Financials are based on the most recent Mortgage that was taken out on this home.Purchase Details
Home Financials for this Owner
Home Financials are based on the most recent Mortgage that was taken out on this home.Purchase Details
Home Financials for this Owner
Home Financials are based on the most recent Mortgage that was taken out on this home.Purchase Details
Home Financials for this Owner
Home Financials are based on the most recent Mortgage that was taken out on this home.Similar Homes in Bartlett, IL
Home Values in the Area
Average Home Value in this Area
Purchase History
| Date | Type | Sale Price | Title Company |
|---|---|---|---|
| Warranty Deed | $490,000 | First American Title | |
| Warranty Deed | $300,000 | None Available | |
| Warranty Deed | $276,500 | Chicago Title Insurance Co | |
| Interfamily Deed Transfer | $230,000 | Chicago Title Insurance Co | |
| Warranty Deed | $203,500 | -- |
Mortgage History
| Date | Status | Loan Amount | Loan Type |
|---|---|---|---|
| Open | $465,500 | New Conventional | |
| Previous Owner | $50,000 | New Conventional | |
| Previous Owner | $180,000 | New Conventional | |
| Previous Owner | $186,500 | New Conventional | |
| Previous Owner | $235,025 | No Value Available | |
| Previous Owner | $182,000 | No Value Available | |
| Previous Owner | $183,000 | No Value Available |
Property History
| Date | Event | Price | Change | Sq Ft Price |
|---|---|---|---|---|
| 09/03/2024 09/03/24 | Sold | $490,000 | +0.2% | $158 / Sq Ft |
| 06/15/2024 06/15/24 | Pending | -- | -- | -- |
| 04/25/2024 04/25/24 | Price Changed | $489,000 | +1.9% | $157 / Sq Ft |
| 04/07/2024 04/07/24 | For Sale | $480,000 | +60.0% | $154 / Sq Ft |
| 10/17/2014 10/17/14 | Sold | $300,000 | -7.7% | $125 / Sq Ft |
| 09/18/2014 09/18/14 | Pending | -- | -- | -- |
| 08/12/2014 08/12/14 | For Sale | $325,000 | 0.0% | $135 / Sq Ft |
| 07/31/2014 07/31/14 | Pending | -- | -- | -- |
| 07/03/2014 07/03/14 | For Sale | $325,000 | -- | $135 / Sq Ft |
Tax History Compared to Growth
Tax History
| Year | Tax Paid | Tax Assessment Tax Assessment Total Assessment is a certain percentage of the fair market value that is determined by local assessors to be the total taxable value of land and additions on the property. | Land | Improvement |
|---|---|---|---|---|
| 2024 | $10,857 | $37,000 | $6,283 | $30,717 |
| 2023 | $10,467 | $37,000 | $6,283 | $30,717 |
| 2022 | $10,467 | $37,000 | $6,283 | $30,717 |
| 2021 | $9,177 | $27,481 | $5,544 | $21,937 |
| 2020 | $9,127 | $27,481 | $5,544 | $21,937 |
| 2019 | $9,687 | $32,448 | $5,544 | $26,904 |
| 2018 | $8,038 | $25,498 | $4,804 | $20,694 |
| 2017 | $7,920 | $25,498 | $4,804 | $20,694 |
| 2016 | $8,258 | $27,198 | $4,804 | $22,394 |
| 2015 | $9,870 | $27,248 | $4,250 | $22,998 |
| 2014 | $9,098 | $28,023 | $4,250 | $23,773 |
| 2013 | $8,718 | $28,023 | $4,250 | $23,773 |
Agents Affiliated with this Home
-
Mathew Maplate

Seller's Agent in 2024
Mathew Maplate
KNA Realty
(847) 208-8508
1 in this area
19 Total Sales
-
Nicholas Shabat
N
Buyer's Agent in 2024
Nicholas Shabat
773 Realty LTD
(773) 242-0672
1 in this area
42 Total Sales
-
Joseph Stacy

Seller's Agent in 2014
Joseph Stacy
Compass
(847) 913-2606
2 Total Sales
-
A
Buyer's Agent in 2014
Anastasios Liosatos
Carrington R E Services LLC
Map
Source: Midwest Real Estate Data (MRED)
MLS Number: 12023006
APN: 06-31-311-005-0000
- 1995 Ridgemore Dr
- 202 Dallas Dr
- 180 Primrose Ln Unit 1
- 184 Primrose Ln Unit 1
- 1944 Sundrop Ct
- 1793 Lanyon Dr
- 1932 Primrose Ct
- 337 Veronica Cir
- 1500 E Middle St
- 465 Blue Heron Cir
- 126 7th Ave
- 1088 Center Dr
- 15 Richmond Cir
- 303 Ann St
- 511 Crystal Ave
- 534 Ivory Ln
- 1011 Mark St
- 537 Ivory Ln
- 561 South Dr
- 1691 Spaulding Rd Unit 571

