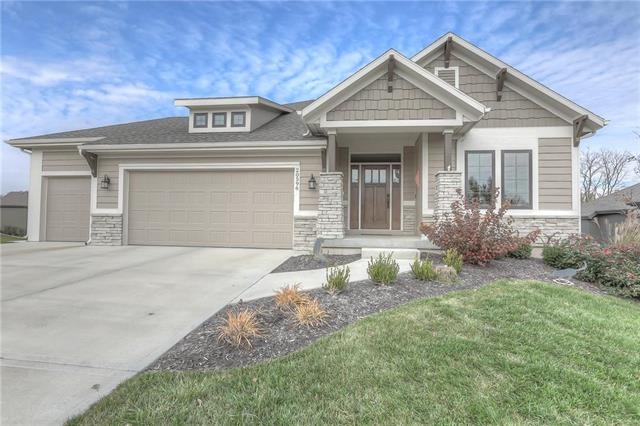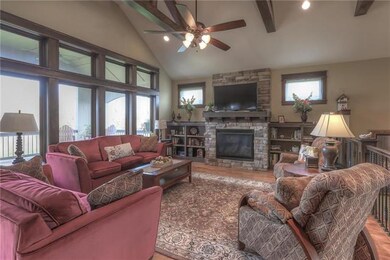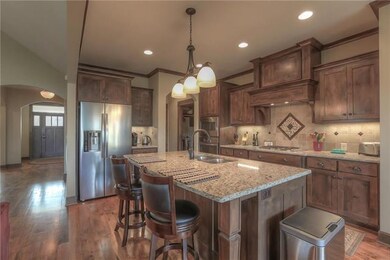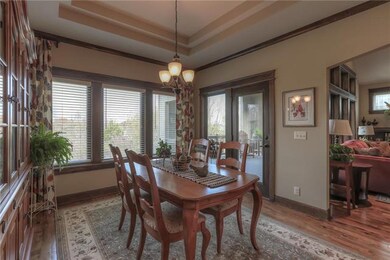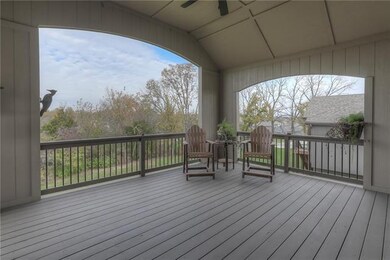
20596 W 112th Terrace Olathe, KS 66061
Highlights
- Great Room with Fireplace
- Vaulted Ceiling
- Wood Flooring
- Meadow Lane Elementary School Rated A
- Traditional Architecture
- Main Floor Primary Bedroom
About This Home
As of February 2025FABULOUS Reverse 1.5 Story w/ Vaulted Ceilings, Open Floorplan, & Luxurious Finishes!! 1st floor Living w/ 2 Bedrooms on Main level + Awesome Covered Deck overlooking Treed Greenspace. LOTS of Entertaining space in the Finished Walkout Basement too! 2 Additional Bedrooms w/ Private Baths downstairs where you can Relax by the Fireplace, hang out in the 2nd Kitchen/Wetbar & Dining areas, or step Outside under the Covered Patio. Like NEW & just 2 years young in Wonderful community.
Last Agent to Sell the Property
Sold KC Group
Keller Williams Plaza Partners
Home Details
Home Type
- Single Family
Est. Annual Taxes
- $6,150
Year Built
- Built in 2015
Lot Details
- 0.29 Acre Lot
- Side Green Space
- Sprinkler System
- Many Trees
HOA Fees
- $13 Monthly HOA Fees
Parking
- 3 Car Attached Garage
- Front Facing Garage
- Garage Door Opener
Home Design
- Traditional Architecture
- Frame Construction
- Composition Roof
Interior Spaces
- Wet Bar: Cathedral/Vaulted Ceiling, Ceiling Fan(s), Wood Floor, Ceramic Tiles, Granite Counters, Shower Only, Carpet, Shades/Blinds, Shower Over Tub, Fireplace, Double Vanity, Walk-In Closet(s), Whirlpool Tub, Hardwood, Pantry
- Built-In Features: Cathedral/Vaulted Ceiling, Ceiling Fan(s), Wood Floor, Ceramic Tiles, Granite Counters, Shower Only, Carpet, Shades/Blinds, Shower Over Tub, Fireplace, Double Vanity, Walk-In Closet(s), Whirlpool Tub, Hardwood, Pantry
- Vaulted Ceiling
- Ceiling Fan: Cathedral/Vaulted Ceiling, Ceiling Fan(s), Wood Floor, Ceramic Tiles, Granite Counters, Shower Only, Carpet, Shades/Blinds, Shower Over Tub, Fireplace, Double Vanity, Walk-In Closet(s), Whirlpool Tub, Hardwood, Pantry
- Skylights
- Gas Fireplace
- Thermal Windows
- Shades
- Plantation Shutters
- Drapes & Rods
- Great Room with Fireplace
- 2 Fireplaces
- Combination Kitchen and Dining Room
- Recreation Room with Fireplace
- Fire and Smoke Detector
Kitchen
- Cooktop
- Dishwasher
- Stainless Steel Appliances
- Kitchen Island
- Granite Countertops
- Laminate Countertops
- Disposal
Flooring
- Wood
- Wall to Wall Carpet
- Linoleum
- Laminate
- Stone
- Ceramic Tile
- Luxury Vinyl Plank Tile
- Luxury Vinyl Tile
Bedrooms and Bathrooms
- 4 Bedrooms
- Primary Bedroom on Main
- Cedar Closet: Cathedral/Vaulted Ceiling, Ceiling Fan(s), Wood Floor, Ceramic Tiles, Granite Counters, Shower Only, Carpet, Shades/Blinds, Shower Over Tub, Fireplace, Double Vanity, Walk-In Closet(s), Whirlpool Tub, Hardwood, Pantry
- Walk-In Closet: Cathedral/Vaulted Ceiling, Ceiling Fan(s), Wood Floor, Ceramic Tiles, Granite Counters, Shower Only, Carpet, Shades/Blinds, Shower Over Tub, Fireplace, Double Vanity, Walk-In Closet(s), Whirlpool Tub, Hardwood, Pantry
- 4 Full Bathrooms
- Double Vanity
- Whirlpool Bathtub
- Bathtub with Shower
Laundry
- Laundry Room
- Laundry on main level
Finished Basement
- Walk-Out Basement
- Basement Fills Entire Space Under The House
- Sub-Basement: Enclosed Porch
- Bedroom in Basement
Schools
- Meadow Lane Elementary School
- Olathe Northwest High School
Additional Features
- Enclosed patio or porch
- City Lot
- Forced Air Heating and Cooling System
Community Details
- College Meadows Subdivision
Listing and Financial Details
- Assessor Parcel Number DP14050000-0047
Ownership History
Purchase Details
Home Financials for this Owner
Home Financials are based on the most recent Mortgage that was taken out on this home.Purchase Details
Purchase Details
Home Financials for this Owner
Home Financials are based on the most recent Mortgage that was taken out on this home.Purchase Details
Home Financials for this Owner
Home Financials are based on the most recent Mortgage that was taken out on this home.Purchase Details
Map
Similar Homes in the area
Home Values in the Area
Average Home Value in this Area
Purchase History
| Date | Type | Sale Price | Title Company |
|---|---|---|---|
| Deed | -- | Stewart Title Company | |
| Deed | -- | Stewart Title Company | |
| Deed | -- | None Listed On Document | |
| Warranty Deed | -- | Continental Title | |
| Warranty Deed | -- | First American Title | |
| Warranty Deed | -- | First American Title |
Mortgage History
| Date | Status | Loan Amount | Loan Type |
|---|---|---|---|
| Open | $400,000 | New Conventional | |
| Closed | $400,000 | New Conventional |
Property History
| Date | Event | Price | Change | Sq Ft Price |
|---|---|---|---|---|
| 02/14/2025 02/14/25 | Sold | -- | -- | -- |
| 01/23/2025 01/23/25 | Pending | -- | -- | -- |
| 01/16/2025 01/16/25 | Price Changed | $675,000 | -2.9% | $229 / Sq Ft |
| 01/02/2025 01/02/25 | For Sale | $695,000 | 0.0% | $236 / Sq Ft |
| 12/24/2024 12/24/24 | Off Market | -- | -- | -- |
| 12/06/2024 12/06/24 | For Sale | $695,000 | +49.5% | $236 / Sq Ft |
| 12/15/2017 12/15/17 | Sold | -- | -- | -- |
| 11/16/2017 11/16/17 | Pending | -- | -- | -- |
| 11/01/2017 11/01/17 | For Sale | $465,000 | +2.2% | $158 / Sq Ft |
| 02/26/2016 02/26/16 | Sold | -- | -- | -- |
| 02/08/2016 02/08/16 | Pending | -- | -- | -- |
| 07/07/2015 07/07/15 | For Sale | $454,950 | -- | $156 / Sq Ft |
Tax History
| Year | Tax Paid | Tax Assessment Tax Assessment Total Assessment is a certain percentage of the fair market value that is determined by local assessors to be the total taxable value of land and additions on the property. | Land | Improvement |
|---|---|---|---|---|
| 2024 | $8,176 | $71,691 | $11,154 | $60,537 |
| 2023 | $8,230 | $71,162 | $11,154 | $60,008 |
| 2022 | $7,300 | $61,433 | $11,154 | $50,279 |
| 2021 | $7,103 | $57,190 | $11,154 | $46,036 |
| 2020 | $7,192 | $57,374 | $11,154 | $46,220 |
| 2019 | $6,786 | $53,785 | $9,370 | $44,415 |
| 2018 | $6,514 | $51,267 | $9,370 | $41,897 |
| 2017 | $6,446 | $50,209 | $8,515 | $41,694 |
| 2016 | $6,150 | $49,116 | $7,399 | $41,717 |
| 2015 | $1,339 | $10,979 | $6,379 | $4,600 |
Source: Heartland MLS
MLS Number: 2077557
APN: DP14050000-0047
- 11335 S Crestone St
- 20952 W 113th Place
- 11414 S Longview Rd
- 11478 S Longview Rd
- 11494 S Longview Rd
- 20600 W 109th Terrace
- 9915 Brockway St
- 11421 S Lakecrest Dr
- 10794 S Race St
- 19842 W 114th Terrace
- 11385 S Emerald St
- 11407 S Emerald St
- 19787 W 114th Terrace
- 19866 W 114th Place
- 21291 W 115th Terrace
- 0 College Blvd Unit HMS2548994
- 21028 W 108th Terrace
- 19830 W 114th Place
- 21287 W 116th St
- 19692 W 114th St
