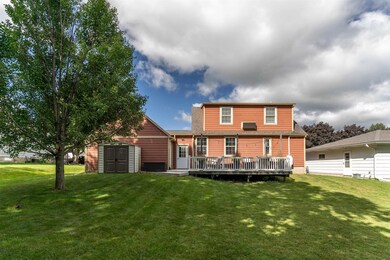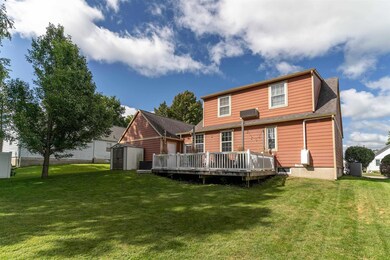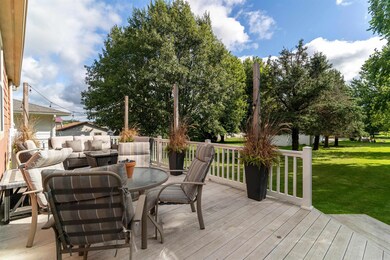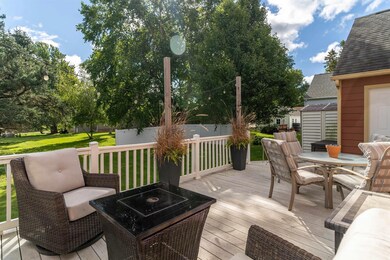206 6th St Grundy Center, IA 50638
Estimated payment $1,363/month
Highlights
- Deck
- Solid Surface Countertops
- Forced Air Heating and Cooling System
- Grundy Center High School Rated A-
- 2 Car Attached Garage
- Ceiling Fan
About This Home
Welcome to 206 6th Street in Grundy Center! This well-maintained home offers over 1,700 square feet of finished living space and timeless appeal. Built in 1949, the property combines classic character with thoughtful updates to provide comfort and functionality throughout. The main floor features a spacious bedroom and full bath, along with inviting living areas perfect for everyday living or entertaining. Upstairs, two additional bedrooms offer cozy retreats with plenty of natural light. The lower level adds convenience with a half bath and flexible space for storage, hobbies, or additional living needs. Curb appeal is outstanding with a charming exterior that welcomes you home, while the beautiful backyard creates the perfect outdoor escape. Enjoy the large composite deck—ideal for relaxing evenings or gatherings with family and friends. This property is a wonderful opportunity to own a home that blends character, space, and a great location in the heart of Grundy Center. Super nice, amazing 3 bedroom home with fantastic curb appeal and character! Come join us in the Spartan Nation and enjoy the simple life!!
Home Details
Home Type
- Single Family
Est. Annual Taxes
- $3,083
Year Built
- Built in 1949
Lot Details
- 7,215 Sq Ft Lot
- Lot Dimensions are 65x111
Home Design
- Asphalt Roof
- Radon Mitigation System
Interior Spaces
- 1,740 Sq Ft Home
- Ceiling Fan
- Fire and Smoke Detector
- Unfinished Basement
Kitchen
- Free-Standing Range
- Dishwasher
- Solid Surface Countertops
- Disposal
Bedrooms and Bathrooms
- 3 Bedrooms
Laundry
- Laundry on lower level
- Dryer
- Washer
Parking
- 2 Car Attached Garage
- Garage Door Opener
Outdoor Features
- Deck
Schools
- Grundy Center Elementary And Middle School
- Grundy Center High School
Utilities
- Forced Air Heating and Cooling System
- Electric Water Heater
Listing and Financial Details
- Assessor Parcel Number 871712235010
Map
Home Values in the Area
Average Home Value in this Area
Tax History
| Year | Tax Paid | Tax Assessment Tax Assessment Total Assessment is a certain percentage of the fair market value that is determined by local assessors to be the total taxable value of land and additions on the property. | Land | Improvement |
|---|---|---|---|---|
| 2025 | $2,896 | $183,100 | $10,470 | $172,630 |
| 2024 | $2,896 | $169,170 | $10,470 | $158,700 |
| 2023 | $2,930 | $169,170 | $10,470 | $158,700 |
| 2022 | $2,860 | $147,330 | $8,970 | $138,360 |
| 2021 | $2,860 | $147,330 | $8,970 | $138,360 |
| 2020 | $2,486 | $138,630 | $8,970 | $129,660 |
| 2019 | $2,426 | $138,630 | $8,970 | $129,660 |
| 2018 | $2,396 | $130,440 | $8,970 | $121,470 |
| 2017 | $2,330 | $130,440 | $8,970 | $121,470 |
| 2016 | $2,330 | $0 | $0 | $0 |
| 2015 | $2,330 | $0 | $0 | $0 |
| 2014 | $2,018 | $0 | $0 | $0 |
Property History
| Date | Event | Price | List to Sale | Price per Sq Ft |
|---|---|---|---|---|
| 10/08/2025 10/08/25 | Pending | -- | -- | -- |
| 09/30/2025 09/30/25 | Price Changed | $210,000 | -6.7% | $121 / Sq Ft |
| 09/05/2025 09/05/25 | For Sale | $225,000 | -- | $129 / Sq Ft |
Purchase History
| Date | Type | Sale Price | Title Company |
|---|---|---|---|
| Warranty Deed | $120,000 | -- | |
| Warranty Deed | -- | None Available |
Mortgage History
| Date | Status | Loan Amount | Loan Type |
|---|---|---|---|
| Open | $80,000 | New Conventional |
Source: Northeast Iowa Regional Board of REALTORS®
MLS Number: NBR20254362
APN: 871712235010







