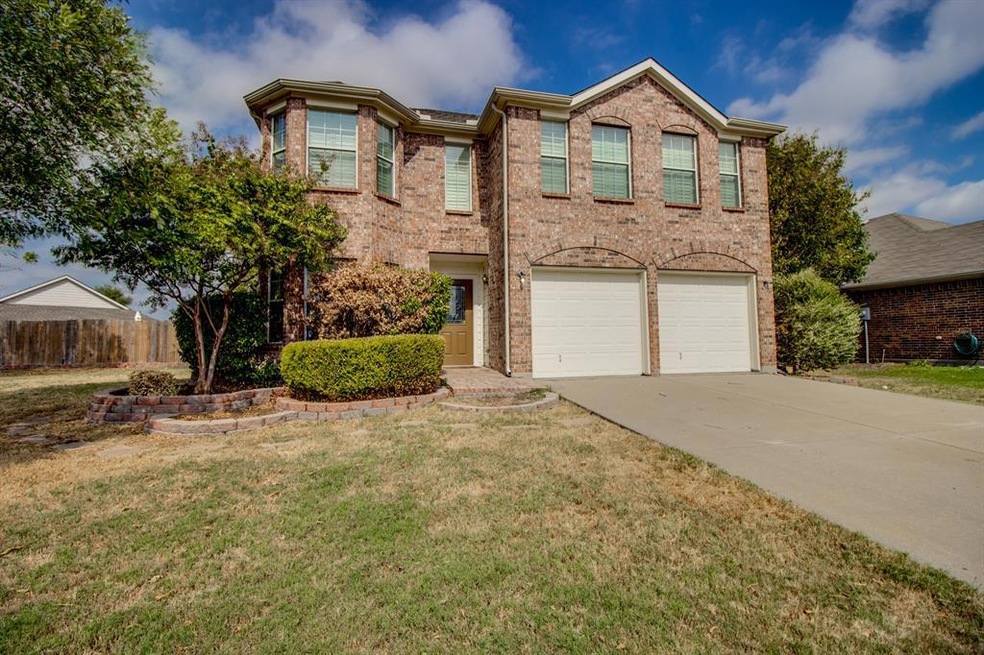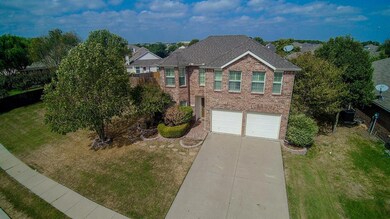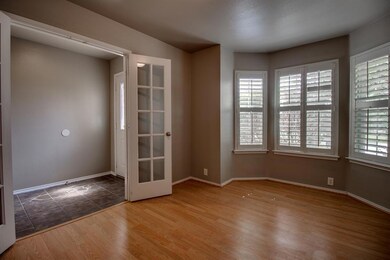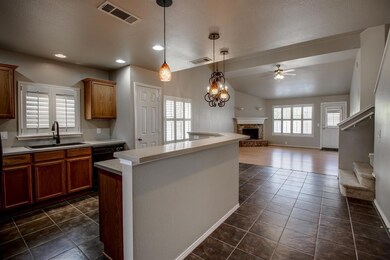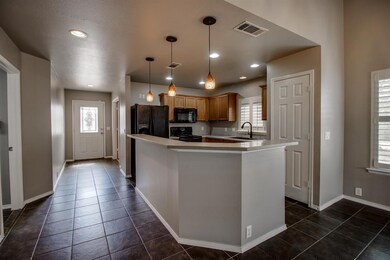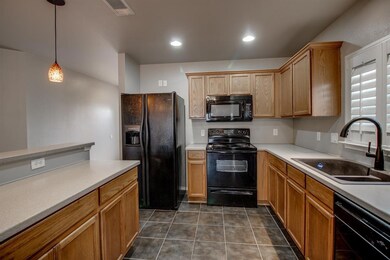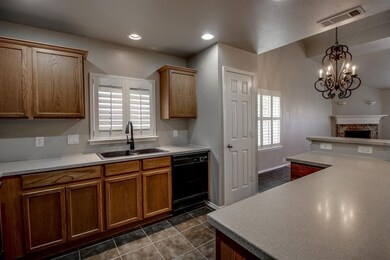
206 Bison Meadow Dr Waxahachie, TX 75165
Highlights
- Vaulted Ceiling
- Plantation Shutters
- Interior Lot
- Traditional Architecture
- 2 Car Attached Garage
- Patio
About This Home
As of June 2025This great property is within walking distance to Howard Jr High and conveniently located with easy access to 287 and 35. 4 bedrooms, 2.5 baths, 2 living areas, island kitchen, large closets and oversized yard are just a few of the things you'll love about this one. Entire interior was just painted, carpets are being professionally cleaned and washer, dryer and refrigerator will remain with property. You don't want to miss out on this one!
Last Agent to Sell the Property
Remington Team Realty, LLC License #0442551 Listed on: 10/09/2019
Last Buyer's Agent
Cameron J. Gomez
Agents of Texas License #0711443
Home Details
Home Type
- Single Family
Est. Annual Taxes
- $6,144
Year Built
- Built in 2006
Lot Details
- 10,759 Sq Ft Lot
- Wood Fence
- Landscaped
- Interior Lot
- Irregular Lot
- Sprinkler System
- Few Trees
- Large Grassy Backyard
HOA Fees
- $29 Monthly HOA Fees
Parking
- 2 Car Attached Garage
- Front Facing Garage
- Garage Door Opener
Home Design
- Traditional Architecture
- Brick Exterior Construction
- Slab Foundation
- Composition Roof
- Siding
Interior Spaces
- 2,511 Sq Ft Home
- 2-Story Property
- Vaulted Ceiling
- Ceiling Fan
- Decorative Lighting
- Wood Burning Fireplace
- Decorative Fireplace
- Brick Fireplace
- Plantation Shutters
- Home Security System
Kitchen
- Electric Range
- Microwave
- Plumbed For Ice Maker
- Dishwasher
- Disposal
Flooring
- Carpet
- Laminate
- Ceramic Tile
Bedrooms and Bathrooms
- 4 Bedrooms
Eco-Friendly Details
- Energy-Efficient Appliances
- Energy-Efficient Thermostat
Outdoor Features
- Patio
Schools
- Margaret Felty Elementary School
- Howard Middle School
- Waxahachie High School
Utilities
- Forced Air Zoned Heating and Cooling System
- Vented Exhaust Fan
- Electric Water Heater
- High Speed Internet
- Cable TV Available
Community Details
- Association fees include maintenance structure, management fees
- Buffalo Ridge HOA, Phone Number (214) 705-1615
- Buffalo Ridge Add Subdivision
- Mandatory home owners association
Listing and Financial Details
- Legal Lot and Block 26 / G
- Assessor Parcel Number 229999
- $5,744 per year unexempt tax
Ownership History
Purchase Details
Home Financials for this Owner
Home Financials are based on the most recent Mortgage that was taken out on this home.Purchase Details
Purchase Details
Home Financials for this Owner
Home Financials are based on the most recent Mortgage that was taken out on this home.Purchase Details
Purchase Details
Home Financials for this Owner
Home Financials are based on the most recent Mortgage that was taken out on this home.Similar Homes in Waxahachie, TX
Home Values in the Area
Average Home Value in this Area
Purchase History
| Date | Type | Sale Price | Title Company |
|---|---|---|---|
| Vendors Lien | -- | None Available | |
| Warranty Deed | -- | None Available | |
| Vendors Lien | -- | -- | |
| Trustee Deed | $126,050 | -- | |
| Special Warranty Deed | -- | None Available |
Mortgage History
| Date | Status | Loan Amount | Loan Type |
|---|---|---|---|
| Open | $256,272 | FHA | |
| Previous Owner | $146,099 | FHA | |
| Previous Owner | $32,186 | Stand Alone Second | |
| Previous Owner | $128,745 | New Conventional |
Property History
| Date | Event | Price | Change | Sq Ft Price |
|---|---|---|---|---|
| 07/09/2025 07/09/25 | Price Changed | $2,599 | +4.0% | $1 / Sq Ft |
| 07/02/2025 07/02/25 | For Rent | $2,499 | 0.0% | -- |
| 06/16/2025 06/16/25 | Sold | -- | -- | -- |
| 06/04/2025 06/04/25 | Pending | -- | -- | -- |
| 05/26/2025 05/26/25 | For Sale | $310,000 | +15.3% | $123 / Sq Ft |
| 01/28/2020 01/28/20 | Sold | -- | -- | -- |
| 12/04/2019 12/04/19 | Pending | -- | -- | -- |
| 10/09/2019 10/09/19 | For Sale | $268,900 | -- | $107 / Sq Ft |
Tax History Compared to Growth
Tax History
| Year | Tax Paid | Tax Assessment Tax Assessment Total Assessment is a certain percentage of the fair market value that is determined by local assessors to be the total taxable value of land and additions on the property. | Land | Improvement |
|---|---|---|---|---|
| 2023 | $6,144 | $410,507 | $65,000 | $345,507 |
| 2022 | $8,367 | $371,430 | $50,000 | $321,430 |
| 2021 | $6,391 | $272,710 | $40,000 | $232,710 |
| 2020 | $6,369 | $255,520 | $40,000 | $215,520 |
| 2019 | $6,237 | $239,470 | $0 | $0 |
| 2018 | $5,744 | $220,560 | $32,500 | $188,060 |
| 2017 | $5,706 | $215,510 | $32,500 | $183,010 |
| 2016 | $4,749 | $179,370 | $30,000 | $149,370 |
| 2015 | $4,056 | $168,150 | $27,000 | $141,150 |
| 2014 | $4,056 | $160,790 | $0 | $0 |
Agents Affiliated with this Home
-
Cameron J. Gomez

Seller's Agent in 2025
Cameron J. Gomez
Agents Of Texas, LLC
(817) 501-2996
4 in this area
362 Total Sales
-
Jaden Burk
J
Buyer's Agent in 2025
Jaden Burk
eXp Realty LLC
(419) 204-5422
1 in this area
19 Total Sales
-
Missy Phillips

Seller's Agent in 2020
Missy Phillips
RTR Waxahachie
(972) 351-3186
22 in this area
60 Total Sales
Map
Source: North Texas Real Estate Information Systems (NTREIS)
MLS Number: 14187837
APN: 229999
- 205 Bear Trail
- 127 Coyote Run
- 108 Bear Trail
- 116 Bison Meadow Dr
- 111 Broken Arrow St
- 106 Morning Star Ln
- 140 Crockett Dr
- 123 Half Moon Dr
- 153 Arrow Wood Rd
- 1931 Fm 878
- 185 Rio Grande Dr
- 364 Boone Dr
- 108 Tioga Cir
- 104 Tioga Cir
- 190 Half Moon Dr
- 116 Valley Ranch Ct
- 203 Mockingbird Dr
- 203 Half Moon Dr
- 221 Rio Grande Dr
- 213 Longhorn Dr
