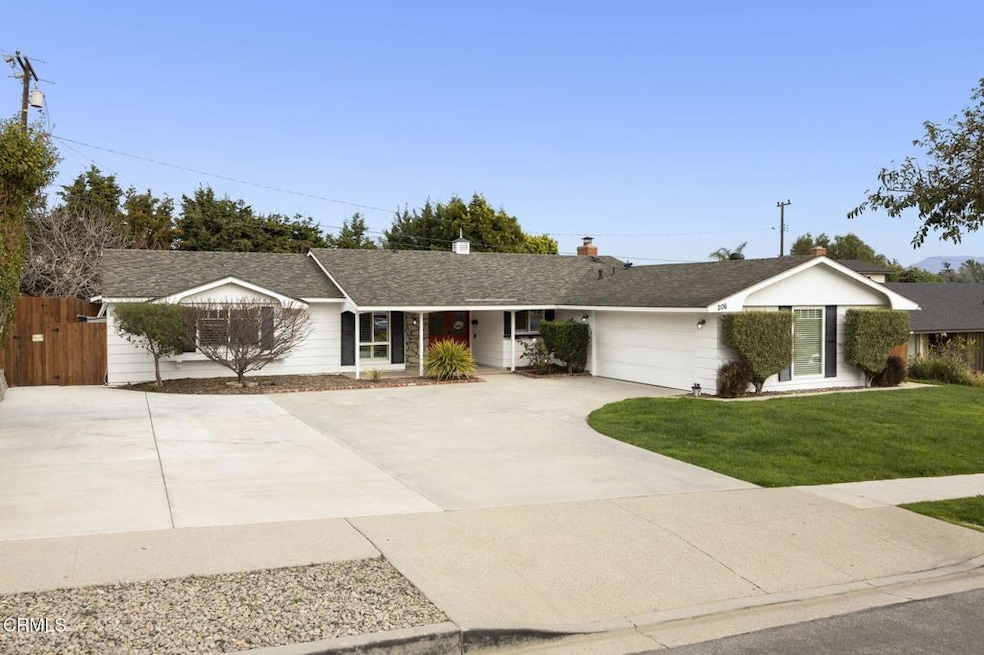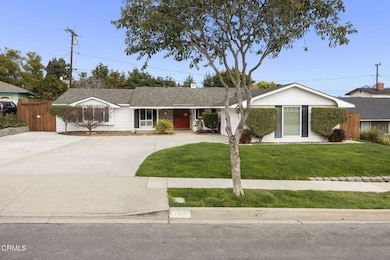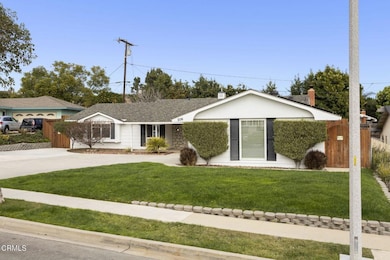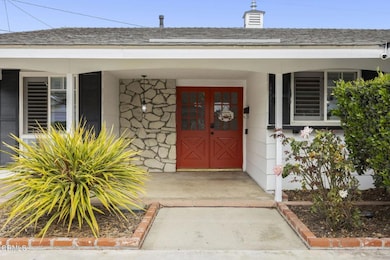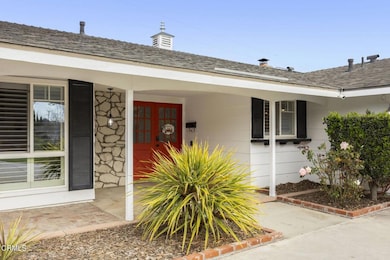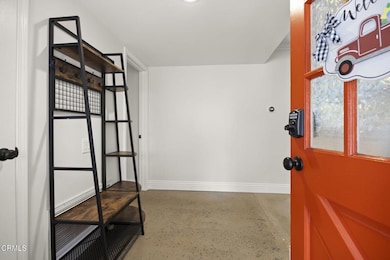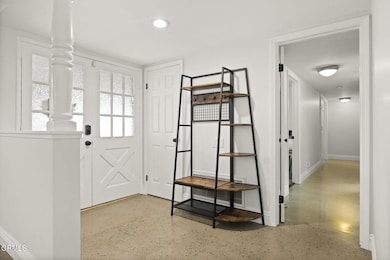
206 Camino Castenada Camarillo, CA 93010
Highlights
- Heated In Ground Pool
- Primary Bedroom Suite
- Private Yard
- RV Access or Parking
- Traditional Architecture
- No HOA
About This Home
As of April 2025Welcome to 206 Camino Castanada, a stylish and spacious single-story home located in the desirable Camarillo Heights nestled on a spacious 10,454 sq ft lot. With 4 bedrooms, 2.5 baths, and nearly 2,000 sq ft of living space, this home offers comfort, functionality, and the kind of indoor-outdoor lifestyle that Southern California is known for.Inside, you'll find finished concrete flooring in the main living areas--adding a sleek, modern touch with easy maintenance. The open-concept living room flows seamlessly into the dining area and kitchen, with backyard views that showcase the in-ground pool and spa, perfect for summer gatherings or relaxing after a long day. The primary suite is a true retreat, featuring a remodeled en suite bathroom with his and her vanities, a walk-in shower, and private direct access to the backyard--ideal for poolside mornings or spa nights under the stars. Outdoors, the backyard offers space for raised garden beds, a dedicated dog run, and plenty of room for entertaining. The oversized driveway includes RV parking with a clean-out, making it ideal for adventurers or anyone needing extra parking flexibility. Located just minutes from Springville Dog Park, local shopping, the Camarillo Airport, and with easy freeway access, this home delivers comfort, convenience, and lifestyle--all in one beautifully updated package. Don't miss this rare opportunity to own a move-in-ready gem in one of Camarillo's most desirable locations!
Last Agent to Sell the Property
RE/MAX Gold Coast REALTORS Brokerage Phone: (805) 340-0922 License #00902963 Listed on: 03/17/2025

Co-Listed By
RE/MAX Gold Coast REALTORS Brokerage Phone: (805) 340-0922 License #01992350
Home Details
Home Type
- Single Family
Est. Annual Taxes
- $7,996
Year Built
- Built in 1964
Lot Details
- 10,454 Sq Ft Lot
- West Facing Home
- Wood Fence
- Sprinkler System
- Private Yard
- Lawn
- Back and Front Yard
Parking
- 2 Car Direct Access Garage
- Parking Available
- Two Garage Doors
- Driveway
- RV Access or Parking
Home Design
- Traditional Architecture
- Slab Foundation
- Composition Roof
- Stucco
Interior Spaces
- 1,949 Sq Ft Home
- 1-Story Property
- Recessed Lighting
- Double Pane Windows
- Shutters
- Living Room with Fireplace
- Laundry Room
Kitchen
- Eat-In Kitchen
- Breakfast Bar
- Electric Oven
- Electric Range
- <<microwave>>
- Dishwasher
Flooring
- Carpet
- Concrete
Bedrooms and Bathrooms
- 4 Main Level Bedrooms
- Primary Bedroom Suite
- Bathtub
- Walk-in Shower
Pool
- Heated In Ground Pool
- Heated Spa
- In Ground Spa
- Gas Heated Pool
- Gunite Pool
Utilities
- Forced Air Heating and Cooling System
- Heating System Uses Natural Gas
- Natural Gas Connected
Additional Features
- No Interior Steps
- Concrete Porch or Patio
Community Details
- No Home Owners Association
Listing and Financial Details
- Tax Tract Number 52
- Assessor Parcel Number 1580132055
Ownership History
Purchase Details
Purchase Details
Home Financials for this Owner
Home Financials are based on the most recent Mortgage that was taken out on this home.Purchase Details
Home Financials for this Owner
Home Financials are based on the most recent Mortgage that was taken out on this home.Purchase Details
Home Financials for this Owner
Home Financials are based on the most recent Mortgage that was taken out on this home.Purchase Details
Home Financials for this Owner
Home Financials are based on the most recent Mortgage that was taken out on this home.Purchase Details
Home Financials for this Owner
Home Financials are based on the most recent Mortgage that was taken out on this home.Purchase Details
Similar Homes in Camarillo, CA
Home Values in the Area
Average Home Value in this Area
Purchase History
| Date | Type | Sale Price | Title Company |
|---|---|---|---|
| Interfamily Deed Transfer | -- | None Available | |
| Grant Deed | $615,000 | Chicago Title Company | |
| Grant Deed | $522,500 | Lawyers Title | |
| Grant Deed | $555,000 | Fidelity National Title Co | |
| Interfamily Deed Transfer | -- | Title Court | |
| Interfamily Deed Transfer | -- | Title Court | |
| Interfamily Deed Transfer | -- | Old Republic Title Company | |
| Interfamily Deed Transfer | -- | Old Republic Title Company | |
| Interfamily Deed Transfer | -- | -- |
Mortgage History
| Date | Status | Loan Amount | Loan Type |
|---|---|---|---|
| Open | $365,000 | New Conventional | |
| Previous Owner | $27,000 | Future Advance Clause Open End Mortgage | |
| Previous Owner | $417,000 | New Conventional | |
| Previous Owner | $417,000 | Purchase Money Mortgage | |
| Previous Owner | $116,000 | Purchase Money Mortgage | |
| Previous Owner | $74,500 | No Value Available |
Property History
| Date | Event | Price | Change | Sq Ft Price |
|---|---|---|---|---|
| 04/18/2025 04/18/25 | Sold | $1,050,000 | -4.5% | $539 / Sq Ft |
| 04/09/2025 04/09/25 | Pending | -- | -- | -- |
| 03/17/2025 03/17/25 | For Sale | $1,100,000 | +78.9% | $564 / Sq Ft |
| 09/08/2015 09/08/15 | Sold | $615,000 | +0.8% | $316 / Sq Ft |
| 08/17/2015 08/17/15 | Pending | -- | -- | -- |
| 07/19/2015 07/19/15 | For Sale | $610,000 | -- | $313 / Sq Ft |
Tax History Compared to Growth
Tax History
| Year | Tax Paid | Tax Assessment Tax Assessment Total Assessment is a certain percentage of the fair market value that is determined by local assessors to be the total taxable value of land and additions on the property. | Land | Improvement |
|---|---|---|---|---|
| 2024 | $7,996 | $713,755 | $464,233 | $249,522 |
| 2023 | $7,709 | $699,760 | $455,130 | $244,630 |
| 2022 | $7,687 | $686,040 | $446,206 | $239,834 |
| 2021 | $7,411 | $672,589 | $437,457 | $235,132 |
| 2020 | $7,385 | $665,694 | $432,972 | $232,722 |
| 2019 | $7,352 | $652,642 | $424,483 | $228,159 |
| 2018 | $7,217 | $639,846 | $416,160 | $223,686 |
| 2017 | $6,792 | $627,300 | $408,000 | $219,300 |
| 2016 | $6,630 | $615,000 | $400,000 | $215,000 |
| 2015 | $6,040 | $556,983 | $278,545 | $278,438 |
| 2014 | $5,900 | $546,075 | $273,090 | $272,985 |
Agents Affiliated with this Home
-
David Remedios

Seller's Agent in 2025
David Remedios
RE/MAX
(805) 340-0922
23 in this area
157 Total Sales
-
Marla Remedios

Seller Co-Listing Agent in 2025
Marla Remedios
RE/MAX
(805) 415-9007
10 in this area
75 Total Sales
-
Mandy Martinez

Buyer's Agent in 2025
Mandy Martinez
RE/MAX
(805) 701-8823
2 in this area
36 Total Sales
-
Rebeca Elliott

Seller's Agent in 2015
Rebeca Elliott
Comfort Real Estate Services
(805) 377-3100
29 in this area
45 Total Sales
Map
Source: Ventura County Regional Data Share
MLS Number: V1-28748
APN: 158-0-132-055
- 780 Corte Vina
- 25 Encino Ave
- 685 Vista Coto Verde
- 1974 Sierra Mesa Dr
- 2048 Sierra Mesa Dr
- 85 Crestview Ave
- 61 Paseo Esplendido
- 943 Paseo Barona
- 1075 Seybolt Ave
- 1091 Bradford Ave
- 45 Valley Vista Dr
- 813 N Calle Circulo
- 756 Edward Scholle Dr
- 35 Estaban Dr
- 99 Cerro Crest Dr
- 174 Gardenia Ave
- 666 Rosewood Ave
- 658 Rosewood Ave
- 166 Alviso Dr
- 2052 Glenbrook Ave
