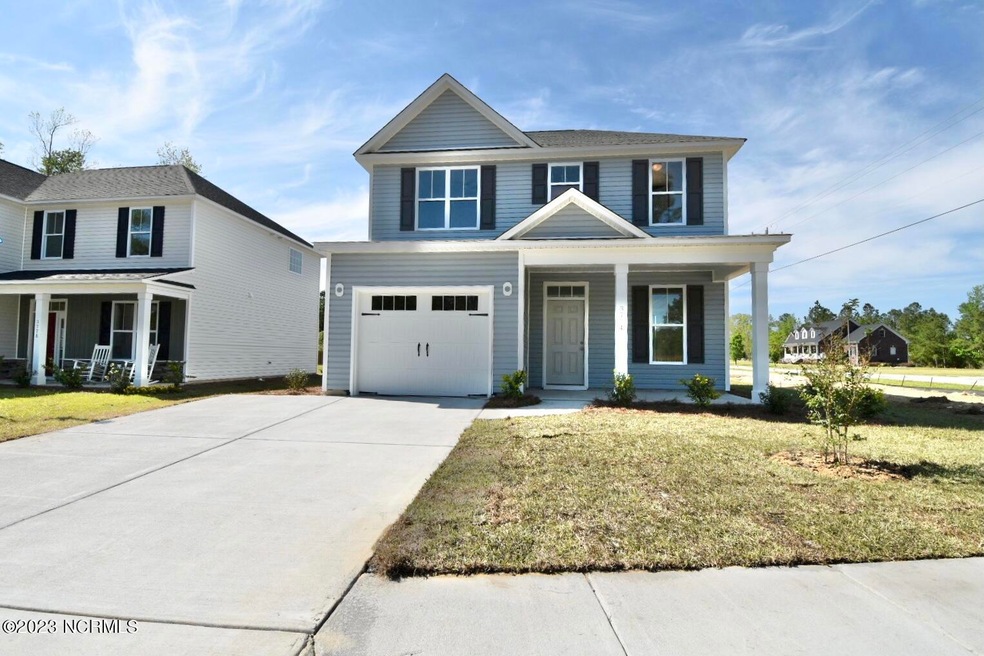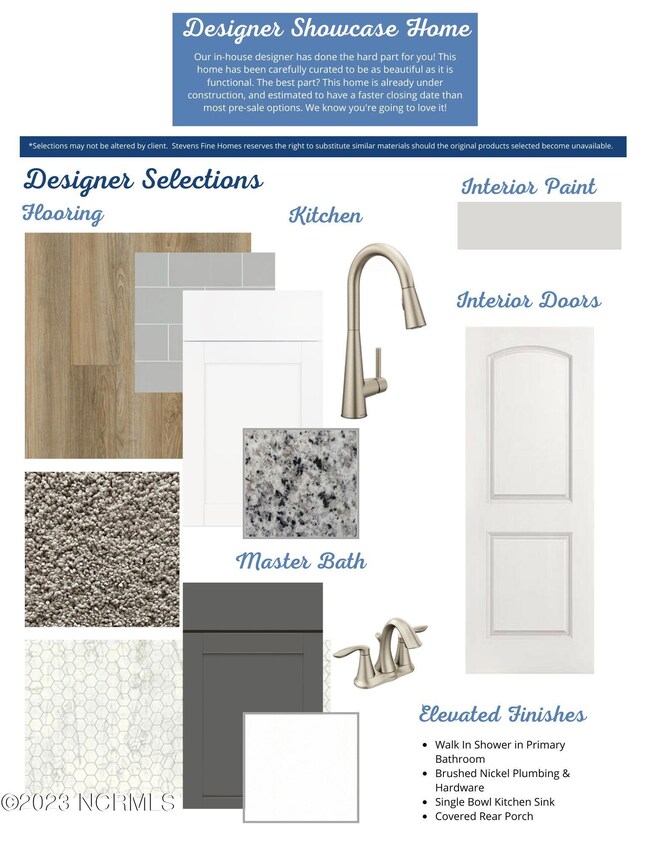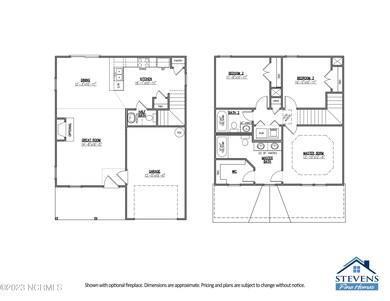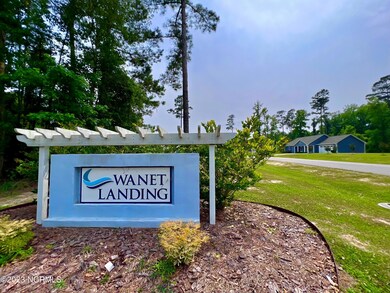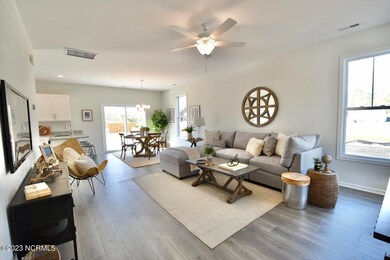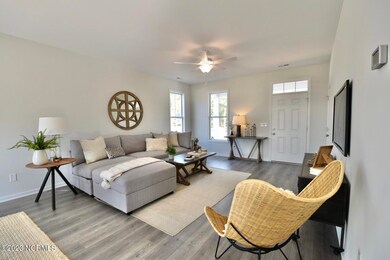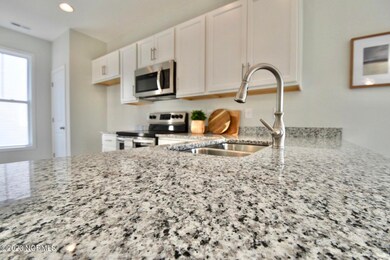
206 Elam Dr Rocky Point, NC 28457
Estimated Value: $302,000 - $367,092
Highlights
- Solid Surface Countertops
- No HOA
- Thermal Windows
- South Topsail Elementary School Rated A-
- Covered patio or porch
- 1 Car Attached Garage
About This Home
As of December 2023The charming 3 bedroom, 2.5 bathroom ''St. Augustine'' by Stevens Fine Homes offers an open floor plan, rear covered porch and a finished one-car garage, and is situated on a beautiful, treelined homesite measuring almost half of an acre! Currently under construction for a December, 2023 completion, the lovely kitchen features ''luna pearl'' granite countertops, soft-close shaker-style cabinetry in a timeless white finish accented with brushed nickel hardware, a lighted pantry, stainless steel Frigidaire appliances, Moen plumbing fixtures, and more. The bright dining area lends access to the rear covered patio with ceiling fan overlooking the peaceful, treelined back yard. Upstairs, you'll find a relaxing owner's suite with a trey ceiling, attached bath with a double vanity with quartz countertops and beautiful ''greyhound'' cabinetry, luxury vinyl plank flooring, a walk-in shower & large walk-in closet. Two secondary bedrooms, a well-appointed guest bath and a laundry closet complete the second floor. Designer finishes include nine-foot ceilings and luxury vinyl plank flooring throughout the first-floor, granite & quartz countertops in kitchen & baths, thoughtful trim details, exterior coach and flood lights, and more!
Last Agent to Sell the Property
Coldwell Banker Sea Coast Advantage Listed on: 06/27/2023

Home Details
Home Type
- Single Family
Est. Annual Taxes
- $2,092
Year Built
- Built in 2023
Lot Details
- 0.48 Acre Lot
- Lot Dimensions are 133.01x157.65x132.97x159.14
- Property fronts a private road
- Property is zoned RP
Home Design
- Slab Foundation
- Wood Frame Construction
- Architectural Shingle Roof
- Vinyl Siding
- Stick Built Home
Interior Spaces
- 1,405 Sq Ft Home
- 2-Story Property
- Tray Ceiling
- Ceiling height of 9 feet or more
- Ceiling Fan
- Thermal Windows
- Double Pane Windows
- Combination Dining and Living Room
- Attic Access Panel
- Fire and Smoke Detector
- Laundry closet
Kitchen
- Stove
- Built-In Microwave
- Dishwasher
- ENERGY STAR Qualified Appliances
- Solid Surface Countertops
- Disposal
Flooring
- Carpet
- Luxury Vinyl Plank Tile
Bedrooms and Bathrooms
- 3 Bedrooms
- Walk-In Closet
- Walk-in Shower
Parking
- 1 Car Attached Garage
- Garage Door Opener
- Driveway
Schools
- Cape Fear Elementary And Middle School
- Heide Trask High School
Utilities
- Forced Air Heating and Cooling System
- Programmable Thermostat
- Electric Water Heater
- On Site Septic
- Septic Tank
Additional Features
- ENERGY STAR/CFL/LED Lights
- Covered patio or porch
Community Details
- No Home Owners Association
- Wanet Landing Subdivision
Listing and Financial Details
- Tax Lot 22
- Assessor Parcel Number 3214-16-2958-0000
Ownership History
Purchase Details
Home Financials for this Owner
Home Financials are based on the most recent Mortgage that was taken out on this home.Similar Homes in Rocky Point, NC
Home Values in the Area
Average Home Value in this Area
Purchase History
| Date | Buyer | Sale Price | Title Company |
|---|---|---|---|
| Everson David C | $306,500 | None Listed On Document |
Mortgage History
| Date | Status | Borrower | Loan Amount |
|---|---|---|---|
| Open | Everson David C | $300,850 |
Property History
| Date | Event | Price | Change | Sq Ft Price |
|---|---|---|---|---|
| 12/08/2023 12/08/23 | Sold | $306,400 | +0.9% | $218 / Sq Ft |
| 07/20/2023 07/20/23 | Pending | -- | -- | -- |
| 06/29/2023 06/29/23 | For Sale | $303,600 | -- | $216 / Sq Ft |
Tax History Compared to Growth
Tax History
| Year | Tax Paid | Tax Assessment Tax Assessment Total Assessment is a certain percentage of the fair market value that is determined by local assessors to be the total taxable value of land and additions on the property. | Land | Improvement |
|---|---|---|---|---|
| 2024 | $2,092 | $201,322 | $55,000 | $146,322 |
| 2023 | -- | $55,000 | $55,000 | $0 |
Agents Affiliated with this Home
-
Team Jennie Stevens
T
Seller's Agent in 2023
Team Jennie Stevens
Coldwell Banker Sea Coast Advantage
(910) 799-3435
85 in this area
690 Total Sales
-
Jennifer Bullock Team
J
Buyer's Agent in 2023
Jennifer Bullock Team
RE/MAX
(910) 408-4802
13 in this area
636 Total Sales
-
Jennifer Bullock

Buyer's Agent in 2023
Jennifer Bullock
RE/MAX
(910) 512-4080
9 in this area
470 Total Sales
Map
Source: Hive MLS
MLS Number: 100391725
APN: 3214-16-2958-0000
- 71 Glasgow Dr
- 11 Baldwin Dr
- 103 Maxwell Dr
- 122 Derby Ln
- 141 Fresh Air Dr
- 200 Oakmont Dr
- 345 Knollwood Dr
- 635 Saratoga Way
- 429 Island Creek Rd
- 413 Knollwood Dr
- 405 N Ardsley Ln
- 594 Poppleton Dr
- 610 Poppleton Dr
- 53 Gordy Way
- 393 Knollwood Dr
- 60 Gordy Way
- 95 Maplewood Ln
- 47 Whitaker Ct
- 254 Habersham Ave
- 178 Winding Branch Rd
