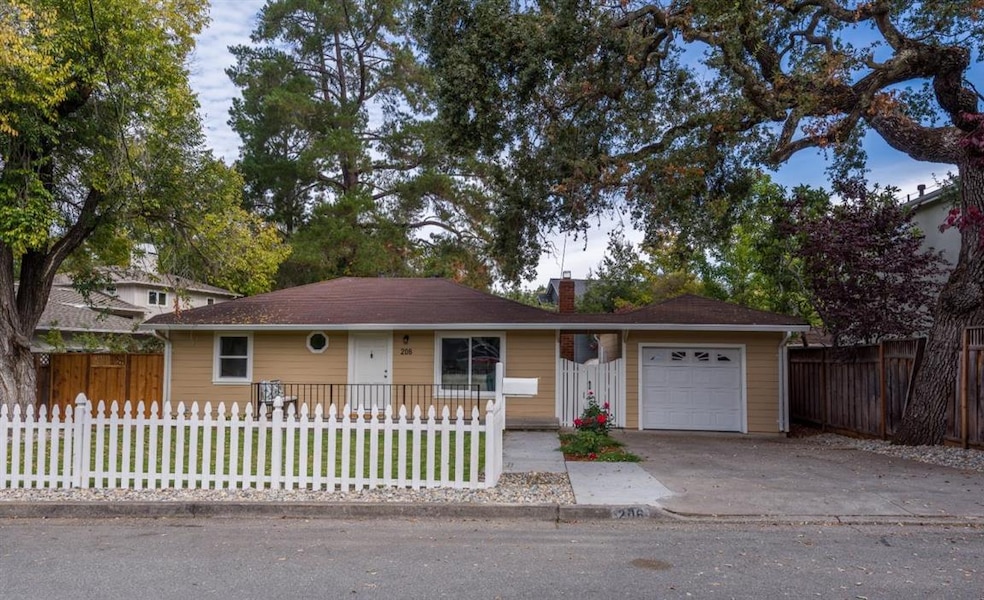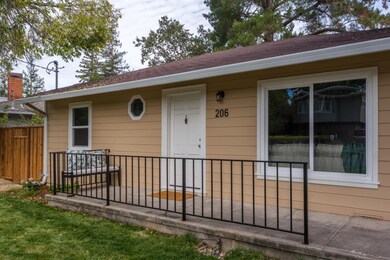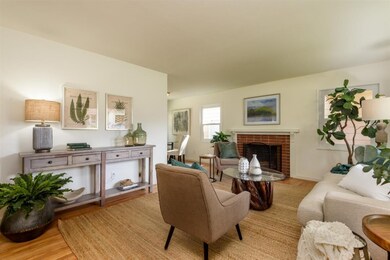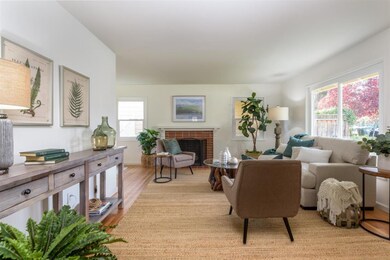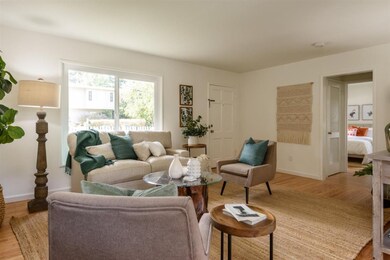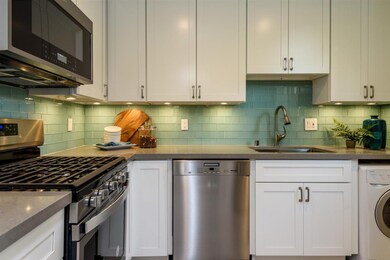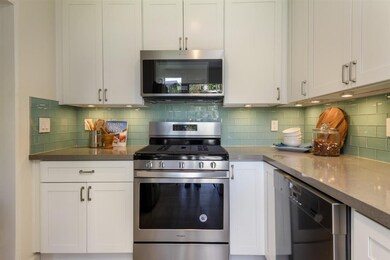
206 Leland Ave Menlo Park, CA 94025
Central Menlo Park NeighborhoodEstimated Value: $2,095,000 - $2,845,000
Highlights
- Wood Flooring
- Quartz Countertops
- 1 Car Detached Garage
- Las Lomitas Elementary School Rated A+
- Balcony
- Double Pane Windows
About This Home
As of November 2019Tucked away in West Menlo Parks University Park neighborhood, this beautifully remodeled 2 bedroom, 1 bath home offers contemporary touches throughout. Finished with oak hardwood flooring and a freshly painted interior, the floor plan consists of a welcoming living room with fireplace, updated gourmet kitchen, a delightful breakfast nook for everyday meals, and a remodeled bathroom servicing both bedrooms. Out back, you will find an expansive park-like backyard with a large patio area surrounded by level lawn. Detached 1 car garage new door and attached workshop. With the potential to expand the existing structure or build a new home, this is a great opportunity to call this place home! Excellent location with a short distance to schools, Sharon Heights and Stanford Shopping Centers, shops and restaurants in downtown Menlo Park, hiking and biking trails, major tech companies and an easy commute to Stanford University, Caltrain, and I-280.
Home Details
Home Type
- Single Family
Est. Annual Taxes
- $30,378
Year Built
- Built in 1949
Lot Details
- 7,349 Sq Ft Lot
- Wood Fence
- Sprinklers on Timer
- Mostly Level
- Back Yard Fenced
- Zoning described as R10006
Parking
- 1 Car Detached Garage
- Workshop in Garage
- Garage Door Opener
Home Design
- Wood Frame Construction
- Composition Roof
- Concrete Perimeter Foundation
Interior Spaces
- 850 Sq Ft Home
- 1-Story Property
- Wood Burning Fireplace
- Double Pane Windows
- Living Room with Fireplace
- Combination Dining and Living Room
- Laundry in unit
Kitchen
- Oven or Range
- Microwave
- Quartz Countertops
- Disposal
Flooring
- Wood
- Tile
Bedrooms and Bathrooms
- 2 Bedrooms
- Remodeled Bathroom
- 1 Full Bathroom
- Low Flow Toliet
- Walk-in Shower
Outdoor Features
- Balcony
Utilities
- Wall Furnace
- Tankless Water Heater
Listing and Financial Details
- Assessor Parcel Number 074-101-140
Ownership History
Purchase Details
Home Financials for this Owner
Home Financials are based on the most recent Mortgage that was taken out on this home.Purchase Details
Purchase Details
Similar Homes in Menlo Park, CA
Home Values in the Area
Average Home Value in this Area
Purchase History
| Date | Buyer | Sale Price | Title Company |
|---|---|---|---|
| Skcf Llc | $2,425,000 | Lawyers Title Company | |
| Burgess John C | -- | None Available | |
| Burgess John C | -- | -- |
Property History
| Date | Event | Price | Change | Sq Ft Price |
|---|---|---|---|---|
| 11/05/2019 11/05/19 | Sold | $2,425,000 | +5.5% | $2,853 / Sq Ft |
| 10/30/2019 10/30/19 | Pending | -- | -- | -- |
| 10/19/2019 10/19/19 | For Sale | $2,298,000 | -- | $2,704 / Sq Ft |
Tax History Compared to Growth
Tax History
| Year | Tax Paid | Tax Assessment Tax Assessment Total Assessment is a certain percentage of the fair market value that is determined by local assessors to be the total taxable value of land and additions on the property. | Land | Improvement |
|---|---|---|---|---|
| 2023 | $30,378 | $2,549,106 | $2,496,548 | $52,558 |
| 2022 | $29,066 | $2,499,125 | $2,447,597 | $51,528 |
| 2021 | $28,611 | $2,450,123 | $2,399,605 | $50,518 |
| 2020 | $27,978 | $2,425,000 | $2,375,000 | $50,000 |
| 2019 | $2,681 | $100,938 | $28,555 | $72,383 |
| 2018 | $2,574 | $98,960 | $27,996 | $70,964 |
| 2017 | $2,483 | $97,021 | $27,448 | $69,573 |
| 2016 | $2,423 | $95,119 | $26,910 | $68,209 |
| 2015 | $2,346 | $93,691 | $26,506 | $67,185 |
| 2014 | $2,259 | $91,856 | $25,987 | $65,869 |
Agents Affiliated with this Home
-
Shelly Roberson

Seller's Agent in 2019
Shelly Roberson
Compass
(650) 464-3797
88 Total Sales
-
Shary Symon

Buyer's Agent in 2019
Shary Symon
Parc Agency Corporation
2 in this area
7 Total Sales
Map
Source: MLSListings
MLS Number: ML81773073
APN: 074-101-140
- 2 Perry Ave
- 2018 Sand Hill Rd
- 2173 Santa Cruz Ave
- 2140 Santa Cruz Ave Unit B104
- 2140 Santa Cruz Ave Unit B108
- 2140 Santa Cruz Ave Unit D207
- 2140 Santa Cruz Ave Unit E208
- 2142 Sand Hill Rd
- 2047 Sharon Rd
- 950 Lucky Ave
- 1715 Bay Laurel Dr
- 1674 Oak Ave
- 2323 Eastridge Ave Unit 512
- 2071 Oakley Ave
- 675 Sharon Park Dr Unit 231
- 675 Sharon Park Dr Unit 216
- 6 Zachary Ct
- 1303 American Way
- 2316 Loma Prieta Ln
- 2124 Oakley Ave
- 206 Leland Ave
- 218 Leland Ave
- 200 Leland Ave
- 1948 Palo Alto Way
- 224 Leland Ave
- 1950 Palo Alto Way
- 221 Leland Ave
- 203 Leland Ave
- 207 Leland Ave
- 234 Leland Ave
- 201 Leland Ave
- 1920 Palo Alto Way
- 231 Leland Ave
- 1995 Palo Alto Way
- 1969 Palo Alto Way
- 1943 Palo Alto Way
- 241 Leland Ave
- 244 Leland Ave
- 1931 Palo Alto Way
- 199 Leland Ave
