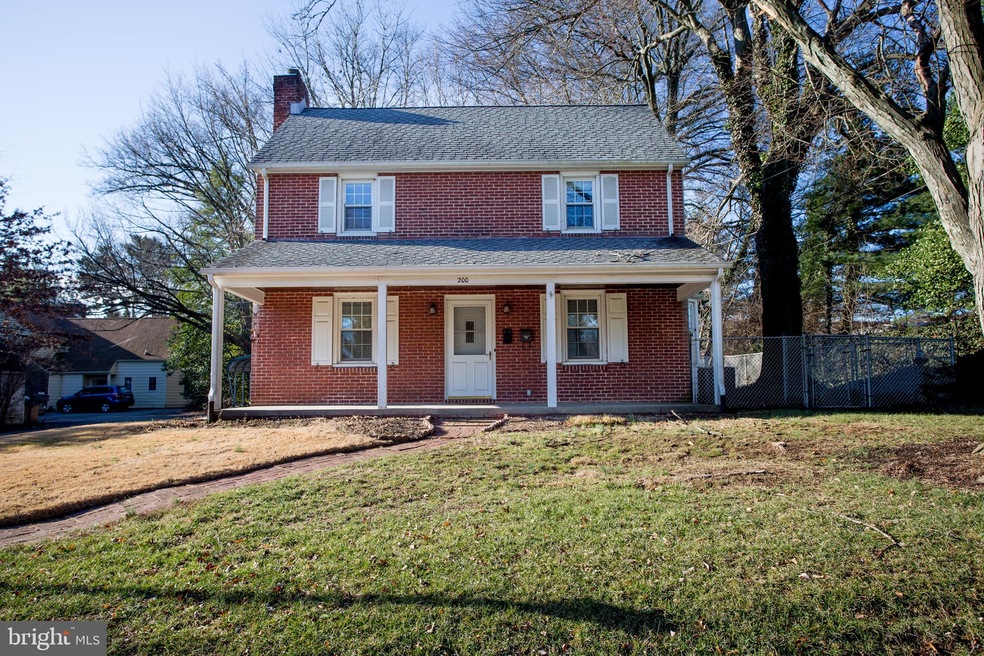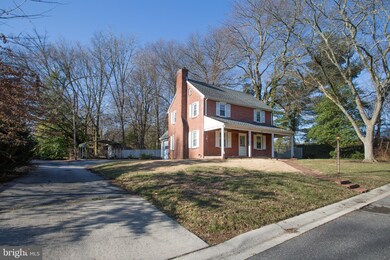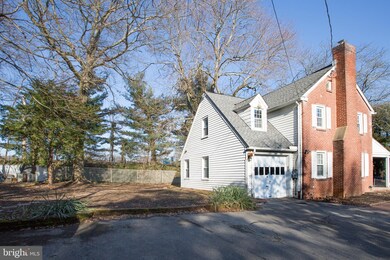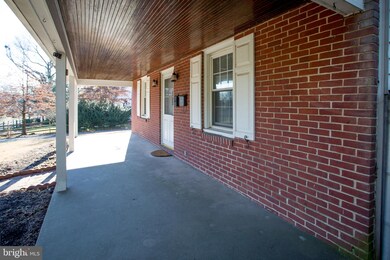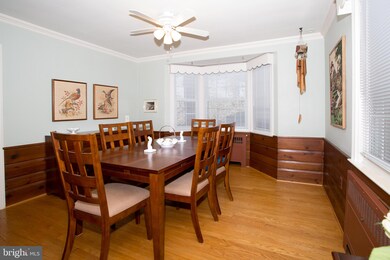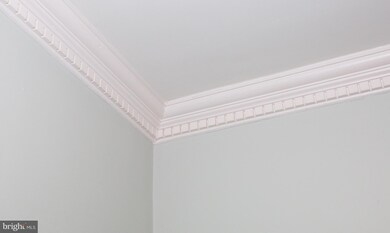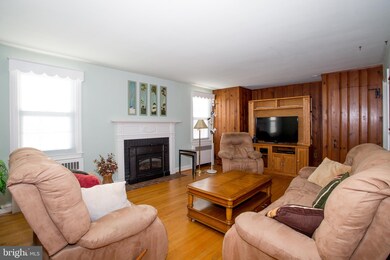
206 Maple Ave Wilmington, DE 19809
Estimated Value: $354,000 - $403,000
Highlights
- Colonial Architecture
- Wood Flooring
- No HOA
- Pierre S. Dupont Middle School Rated A-
- Bonus Room
- Workshop
About This Home
As of March 2023This will make a wonderful home for just about anyone! This classic, brick colonial sits in a pretty setting on a private, no thru street just off Silverside Rd. and with quick and easy access to I 95 and Philly Pike! Lots of charm abounds in this neighborhood! Step inside from the full length covered front porch and into the foyer, you will find pretty hardwood floors throughout all of the main level! A classic formal dining room is on your right and to the left, a generously sized living room with a brick hearth fireplace that's set off by a fancy decorative wood surround and mantle! Just to the rear of the dining room, the kitchen is set up beautifully with a cozy dining nook at the rear wall. Also overlooking the back yard, it has convenient built-in shelves and can comfortably seat 4 people! A powder room is conveniently located between the kitchen and the living room and the side entry garage entrance takes you right into the kitchen - great for coming home with a load of groceries! Upstairs you will find a very large primary bedroom with lighted ceiling fan and two additional bedrooms, again with hardwood floors everywhere! The full bath has a tub/shower and classic tile floors. Down to the lower level you will find a large finished room with an outside entrance, a full bath with stall shower and workshop area with loads of storage cabinets! This home has great bones with an updated two-zone heating system and replacement windows throughout plus an updated steel insulated front door! Move right in and quick possession make this another reason to call this home!
Home Details
Home Type
- Single Family
Est. Annual Taxes
- $2,108
Year Built
- Built in 1950
Lot Details
- 9,148 Sq Ft Lot
- Lot Dimensions are 110.5 x 84.4
- No Through Street
- Level Lot
- Property is in good condition
- Property is zoned NC6.5
Parking
- 1 Car Direct Access Garage
- 2 Detached Carport Spaces
- Side Facing Garage
- Garage Door Opener
- Driveway
Home Design
- Colonial Architecture
- Brick Exterior Construction
- Block Foundation
- Architectural Shingle Roof
- Vinyl Siding
Interior Spaces
- Property has 2 Levels
- Fireplace Mantel
- Gas Fireplace
- Replacement Windows
- Insulated Windows
- Insulated Doors
- Six Panel Doors
- Living Room
- Dining Room
- Bonus Room
- Workshop
- Wood Flooring
Kitchen
- Built-In Range
- Dishwasher
Bedrooms and Bathrooms
- 3 Bedrooms
Improved Basement
- Interior and Exterior Basement Entry
- Laundry in Basement
Accessible Home Design
- Garage doors are at least 85 inches wide
- Doors swing in
- Level Entry For Accessibility
Eco-Friendly Details
- Energy-Efficient Windows
Outdoor Features
- Exterior Lighting
- Porch
Schools
- Maple Lane Elementary School
- Dupont Middle School
- Mount Pleasant High School
Utilities
- Central Air
- Hot Water Heating System
- 200+ Amp Service
- Natural Gas Water Heater
- Cable TV Available
Community Details
- No Home Owners Association
- Silverside Heights Subdivision
Listing and Financial Details
- Assessor Parcel Number 06-105.00-250
Ownership History
Purchase Details
Home Financials for this Owner
Home Financials are based on the most recent Mortgage that was taken out on this home.Similar Homes in Wilmington, DE
Home Values in the Area
Average Home Value in this Area
Purchase History
| Date | Buyer | Sale Price | Title Company |
|---|---|---|---|
| Smith Amanda M | -- | -- |
Mortgage History
| Date | Status | Borrower | Loan Amount |
|---|---|---|---|
| Open | Smith Amanda M | $343,656 | |
| Previous Owner | Sands David R | $356,250 |
Property History
| Date | Event | Price | Change | Sq Ft Price |
|---|---|---|---|---|
| 03/10/2023 03/10/23 | Sold | $350,000 | 0.0% | $149 / Sq Ft |
| 01/31/2023 01/31/23 | Pending | -- | -- | -- |
| 01/27/2023 01/27/23 | For Sale | $350,000 | -- | $149 / Sq Ft |
Tax History Compared to Growth
Tax History
| Year | Tax Paid | Tax Assessment Tax Assessment Total Assessment is a certain percentage of the fair market value that is determined by local assessors to be the total taxable value of land and additions on the property. | Land | Improvement |
|---|---|---|---|---|
| 2024 | $2,444 | $62,600 | $10,100 | $52,500 |
| 2023 | $2,239 | $62,600 | $10,100 | $52,500 |
| 2022 | $1,244 | $59,600 | $10,100 | $49,500 |
| 2021 | $1,341 | $59,600 | $10,100 | $49,500 |
| 2020 | $0 | $59,600 | $10,100 | $49,500 |
| 2019 | $1,374 | $59,600 | $10,100 | $49,500 |
| 2018 | $1,275 | $59,600 | $10,100 | $49,500 |
| 2017 | $1,268 | $59,600 | $10,100 | $49,500 |
| 2016 | $1,164 | $59,600 | $10,100 | $49,500 |
| 2015 | -- | $59,600 | $10,100 | $49,500 |
| 2014 | $1,005 | $59,600 | $10,100 | $49,500 |
Agents Affiliated with this Home
-
David Iliff

Seller's Agent in 2023
David Iliff
Patterson Schwartz
(302) 234-6073
5 in this area
59 Total Sales
-
Victoria Dickinson

Buyer's Agent in 2023
Victoria Dickinson
Patterson Schwartz
(302) 429-7304
8 in this area
427 Total Sales
-
Gina Suiter

Buyer Co-Listing Agent in 2023
Gina Suiter
Patterson Schwartz
(302) 354-1955
1 in this area
48 Total Sales
Map
Source: Bright MLS
MLS Number: DENC2037254
APN: 06-105.00-250
- 7 Rodman Rd
- 3 Corinne Ct
- 1105 Talley Rd
- 308 Chestnut Ave
- 306 Springhill Ave
- 708 Haines Ave
- 405 N Lynn Dr
- 201 South Rd
- 913 Elizabeth Ave
- 409 S Lynn Dr
- 1016 Euclid Ave
- 507 Wyndham Rd
- 47 N Pennewell Dr
- 29 Beekman Rd
- 1100 Lore Ave Unit 209
- 201 1/2 Philadelphia Pike Unit 108
- 201 1/2 Philadelphia Pike Unit 212
- 8503 Park Ct Unit 8503
- 43 S Cannon Dr
- 1221 Haines Ave
- 206 Maple Ave
- 206 Maple Ave
- 202 Maple Ave
- 700 Woodside Ave
- 201 Rodman Rd
- 204 Maple Ave
- 108 Maple Ave
- 701 Phillips Ave
- 105 Rodman Rd
- 215 Rodman Rd
- 701 Woodside Ave
- 702 Woodside Ave
- 703 Phillips Ave
- 103 Rodman Rd
- 703 Woodside Ave
- 704 Woodside Ave
- 300 Maple Ave
- 300 Maple Ave
- 104 Maple St
- 705 Phillips Ave
