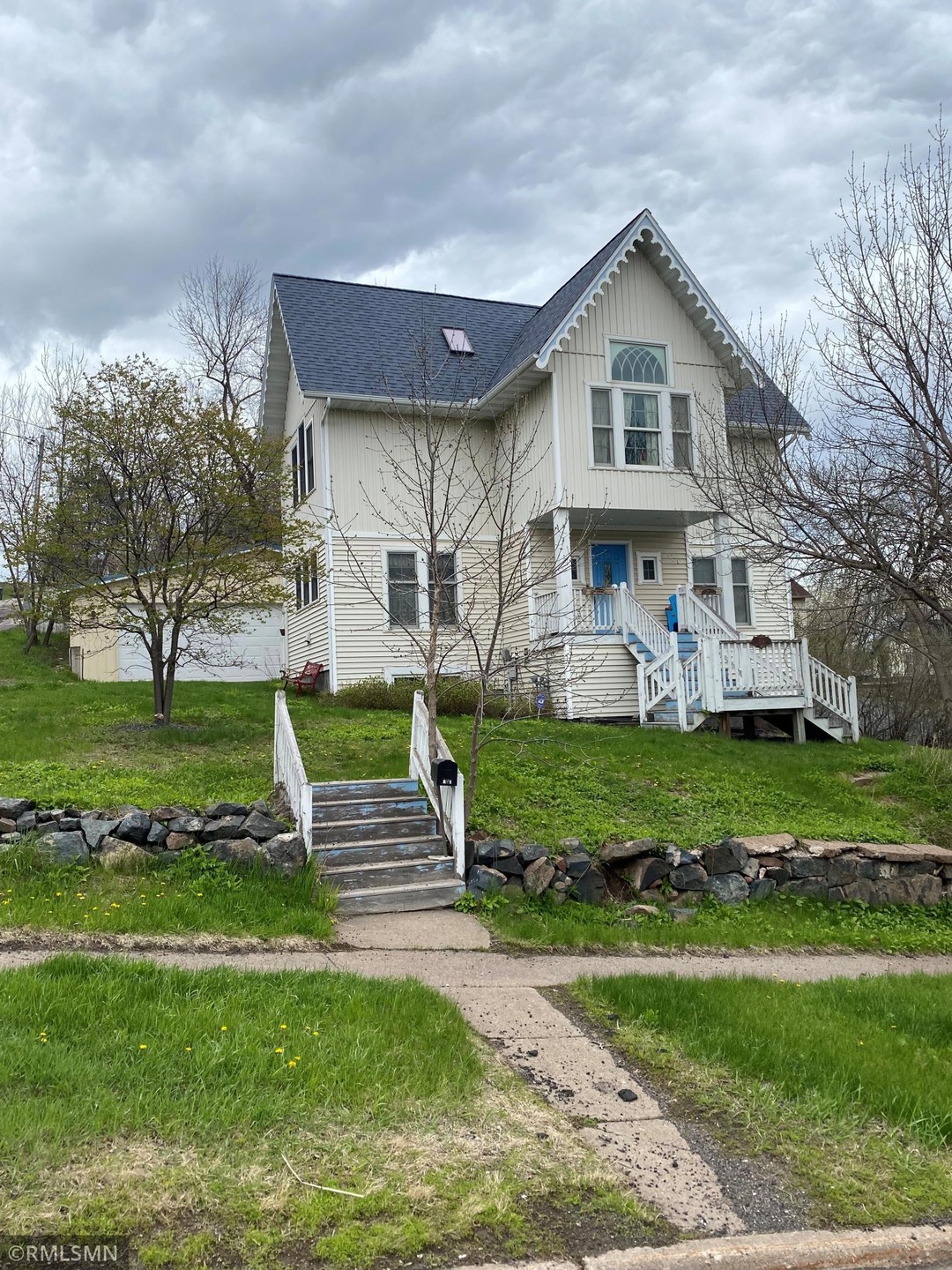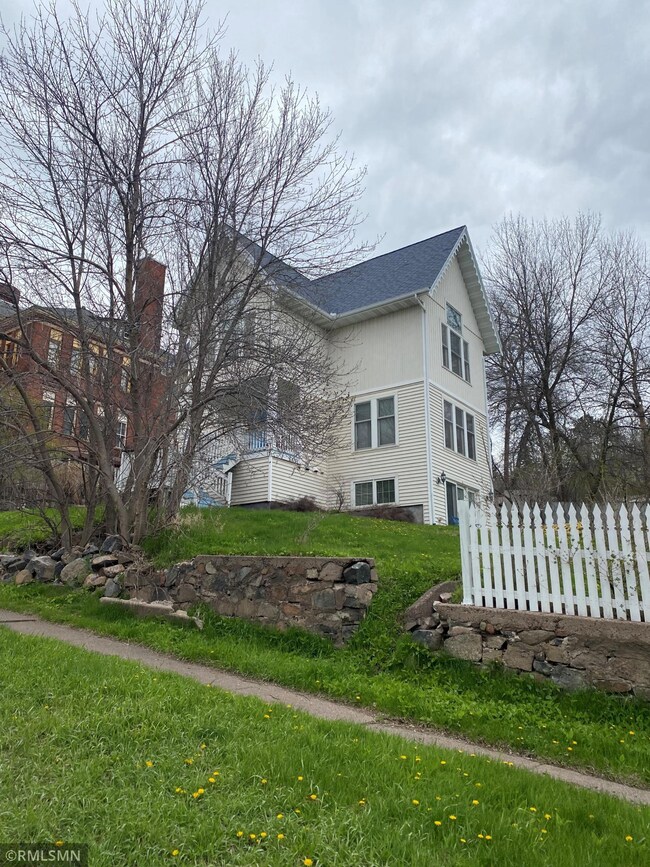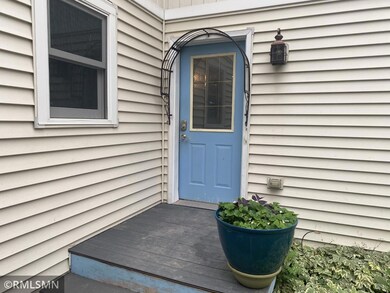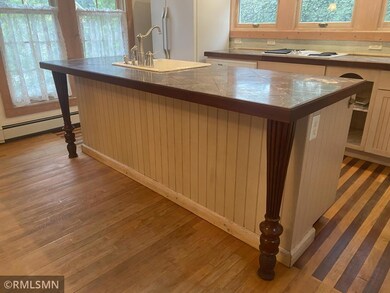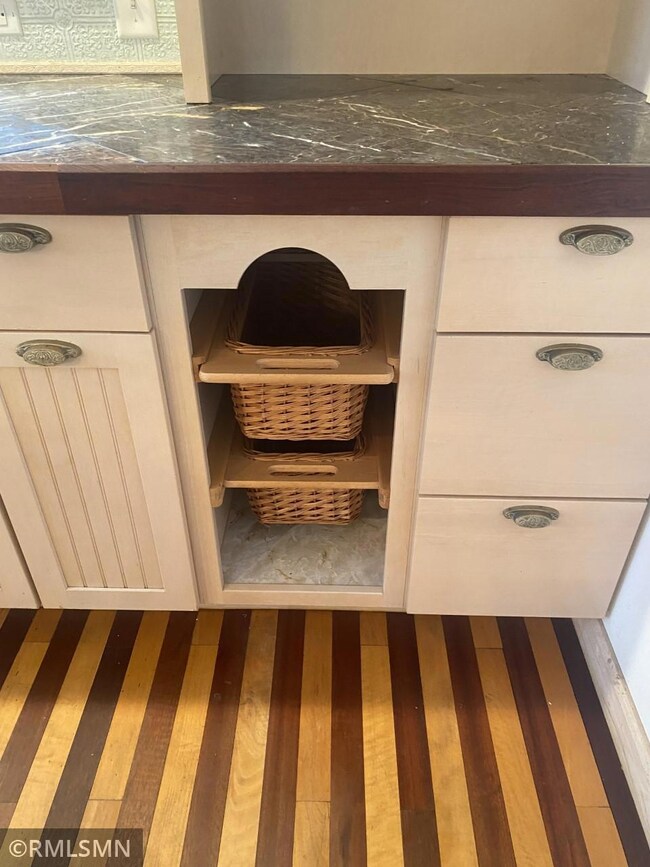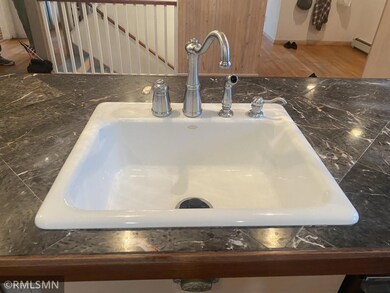
206 N 11th Ave W Duluth, MN 55806
Central Hillside NeighborhoodEstimated Value: $370,000 - $406,000
Highlights
- Loft
- The kitchen features windows
- Hot Water Heating System
- No HOA
- Central Air
- Family Room
About This Home
As of October 2022This Hillside Cottage is your living retreat. Enjoy views of the Duluth Harbor and Lake Superior. This home was featured in the Pioneer Press in 2004 in the destination section, once known as "The Duluth Doll House". Built in 2002, this home is reminiscent of a Scandinavian country home built on a very large corner lot. 4 Bedrooms, a gourmet kitchen with Brazilian Maple floors, tiled bathrooms, and independent owners apt in lower level. 40 year architectural shingles. A two car garage and patio were added in 2020.
Home Details
Home Type
- Single Family
Est. Annual Taxes
- $4,256
Year Built
- Built in 2002
Lot Details
- 2,004 Sq Ft Lot
- Lot Dimensions are 31x13x67x25x78
Parking
- 2 Car Garage
Interior Spaces
- 2-Story Property
- Family Room
- Living Room with Fireplace
- Loft
- Play Room
Kitchen
- Cooktop
- Dishwasher
- The kitchen features windows
Bedrooms and Bathrooms
- 4 Bedrooms
Laundry
- Dryer
- Washer
Finished Basement
- Walk-Out Basement
- Basement Fills Entire Space Under The House
Utilities
- Central Air
- Hot Water Heating System
Community Details
- No Home Owners Association
- Duluth Proper Second Div Subdivision
Listing and Financial Details
- Assessor Parcel Number 010116000760
Ownership History
Purchase Details
Home Financials for this Owner
Home Financials are based on the most recent Mortgage that was taken out on this home.Similar Homes in Duluth, MN
Home Values in the Area
Average Home Value in this Area
Purchase History
| Date | Buyer | Sale Price | Title Company |
|---|---|---|---|
| James Ordway Klukkert Revocable Trust | $350,900 | First American Title |
Mortgage History
| Date | Status | Borrower | Loan Amount |
|---|---|---|---|
| Previous Owner | Stein Carelle J | $38,500 | |
| Previous Owner | Stein Carelle J | $208,825 |
Property History
| Date | Event | Price | Change | Sq Ft Price |
|---|---|---|---|---|
| 10/19/2022 10/19/22 | Sold | $350,900 | -2.5% | $118 / Sq Ft |
| 10/15/2022 10/15/22 | Pending | -- | -- | -- |
| 10/14/2022 10/14/22 | For Sale | $359,900 | 0.0% | $121 / Sq Ft |
| 10/13/2022 10/13/22 | Pending | -- | -- | -- |
| 09/23/2022 09/23/22 | For Sale | $359,900 | -- | $121 / Sq Ft |
Tax History Compared to Growth
Tax History
| Year | Tax Paid | Tax Assessment Tax Assessment Total Assessment is a certain percentage of the fair market value that is determined by local assessors to be the total taxable value of land and additions on the property. | Land | Improvement |
|---|---|---|---|---|
| 2023 | $5,080 | $348,900 | $67,400 | $281,500 |
| 2022 | $4,540 | $299,800 | $63,100 | $236,700 |
| 2021 | $4,256 | $285,400 | $34,000 | $251,400 |
| 2020 | $4,348 | $274,300 | $32,800 | $241,500 |
| 2019 | $3,426 | $272,600 | $32,800 | $239,800 |
| 2018 | $3,298 | $220,500 | $7,200 | $213,300 |
| 2017 | $3,276 | $213,200 | $7,200 | $206,000 |
| 2016 | $3,194 | $12,000 | $12,000 | $0 |
| 2015 | $3,261 | $211,900 | $6,600 | $205,300 |
| 2014 | $3,261 | $211,900 | $6,600 | $205,300 |
Agents Affiliated with this Home
-
Michele Novotne

Seller's Agent in 2022
Michele Novotne
Michele Novotne Realty LLC
(651) 338-8240
1 in this area
50 Total Sales
-
N
Buyer's Agent in 2022
NON-RMLS NON-RMLS
Non-MLS
Map
Source: NorthstarMLS
MLS Number: 6264616
APN: 010116000760
- 901 W 4th St
- 1232 W 4th St
- 1202 W 8th St
- 516 W 5th St
- 2221 W 3rd St
- 1721 W 2nd St
- 317 N 3rd Ave W Unit 317, 319, 321, 323
- 307 W 5th St
- 2007 W 3rd St
- 109 W 10th St
- 26 E Superior St
- 1010 W 2nd St
- 2222 W 4th St
- 112 E 5th St
- 202 E 7th St
- 610 N 24th Ave W
- 2406 W 1st St
- 2 W 7th St
- 311 E Superior St
- 16XX Saint Louis Ave
- 206 N 11th Ave W
- 1023 W 2nd St
- 1021 W 2nd St
- 1030 W 3rd St Unit 216
- 1030 W 3rd St Unit 212
- 1030 W 3rd St Unit 211
- 1030 W 3rd St Unit 210
- 1030 W 3rd St Unit 205
- 1030 W 3rd St Unit 204
- 1030 W 3rd St Unit 202
- 1030 W 3rd St Unit 201
- 1030 W 3rd St Unit 112
- 1030 W 3rd St Unit 111
- 1030 W 3rd St Unit 110
- 1030 W 3rd St Unit 105
- 1030 W 3rd St Unit 104
- 1030 W 3rd St Unit 102
- 1030 W 3rd St Unit 101
- 1030 W 3rd St Unit B11
- 1030 W 3rd St Unit B10
