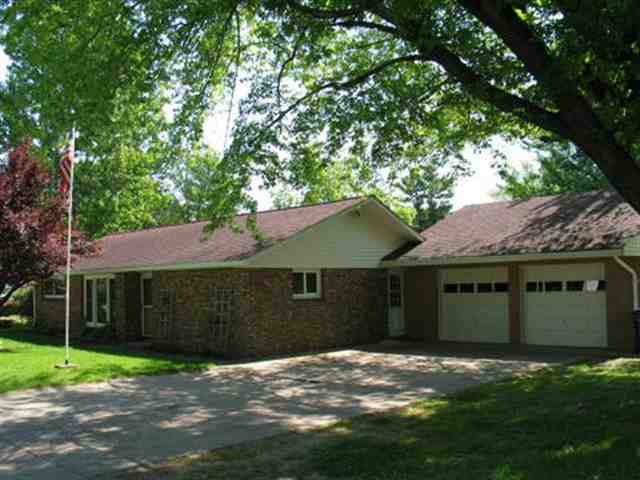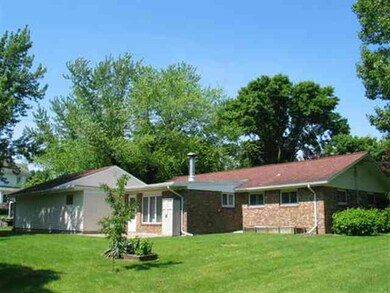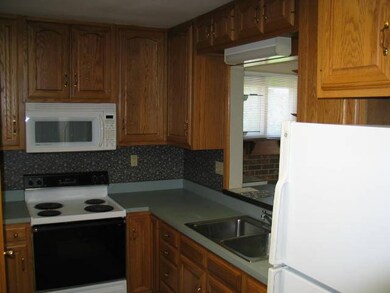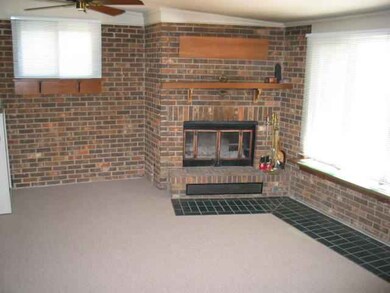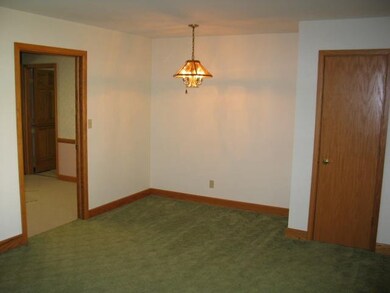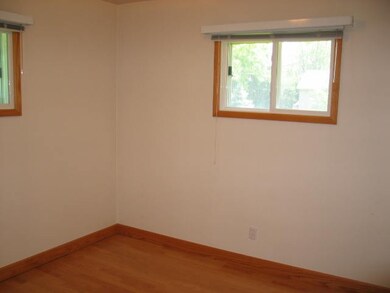
206 N Linn St Mechanicsville, IA 52306
Highlights
- Separate Formal Living Room
- Breakfast Area or Nook
- Patio
- Den
- Brick or Stone Mason
- Community Playground
About This Home
As of January 2025Main floor living in this 3 bedroom, 2 bath home located on a quiet street. The brick exterior exudes curb appeal. Oak kitchen cabinetry. Den features fireplace with brick surround & a display case. Large family room. New carpet in family room, den, & kitchen. Six panel oak, interior doors. Full bath has a whirlpool tub. Patio area. Storage loft above garage. Fruit cellar. Appliances are included. Property is estate owned and sold as-is with no expressed warranties or guarantees.
Last Agent to Sell the Property
KIRK WENNDT
Kirk Wenndt Realty Listed on: 06/05/2012
Last Buyer's Agent
Nonmember NONMEMBER
NONMEMBER
Home Details
Home Type
- Single Family
Est. Annual Taxes
- $2,608
Year Built
- Built in 1952
Lot Details
- 0.25 Acre Lot
- Lot Dimensions are 100 x 112
- Level Lot
Parking
- 2 Parking Spaces
Home Design
- Brick or Stone Mason
- Slab Foundation
Interior Spaces
- 1,592 Sq Ft Home
- 1-Story Property
- Ceiling Fan
- Wood Burning Fireplace
- Fireplace Features Masonry
- Family Room
- Separate Formal Living Room
- Dining Room
- Den
Kitchen
- Breakfast Area or Nook
- Breakfast Bar
- Oven or Range
- Microwave
- Dishwasher
Bedrooms and Bathrooms
- 3 Main Level Bedrooms
Laundry
- Laundry Room
- Laundry on main level
- Dryer
- Washer
Outdoor Features
- Patio
Schools
- North Cedar Elementary And Middle School
- North Cedar High School
Utilities
- Forced Air Heating and Cooling System
- Water Softener is Owned
- Internet Available
- Cable TV Available
Listing and Financial Details
- Assessor Parcel Number 044001134790060
Community Details
Overview
- Built by Koch
- Helmer Addition Subdivision
Recreation
- Community Playground
- Park
Ownership History
Purchase Details
Home Financials for this Owner
Home Financials are based on the most recent Mortgage that was taken out on this home.Purchase Details
Home Financials for this Owner
Home Financials are based on the most recent Mortgage that was taken out on this home.Purchase Details
Home Financials for this Owner
Home Financials are based on the most recent Mortgage that was taken out on this home.Purchase Details
Home Financials for this Owner
Home Financials are based on the most recent Mortgage that was taken out on this home.Similar Homes in Mechanicsville, IA
Home Values in the Area
Average Home Value in this Area
Purchase History
| Date | Type | Sale Price | Title Company |
|---|---|---|---|
| Warranty Deed | $173,000 | None Listed On Document | |
| Warranty Deed | $123,500 | None Listed On Document | |
| Fiduciary Deed | $130,000 | None Listed On Document | |
| Legal Action Court Order | $105,000 | None Available |
Mortgage History
| Date | Status | Loan Amount | Loan Type |
|---|---|---|---|
| Open | $169,836 | FHA | |
| Previous Owner | $121,262 | FHA | |
| Previous Owner | $104,000 | New Conventional | |
| Previous Owner | $104,000 | New Conventional | |
| Previous Owner | $94,500 | New Conventional |
Property History
| Date | Event | Price | Change | Sq Ft Price |
|---|---|---|---|---|
| 01/24/2025 01/24/25 | Sold | $173,000 | -1.1% | $94 / Sq Ft |
| 11/22/2024 11/22/24 | Pending | -- | -- | -- |
| 10/15/2024 10/15/24 | For Sale | $175,000 | +34.6% | $95 / Sq Ft |
| 03/04/2022 03/04/22 | Sold | $130,000 | 0.0% | $96 / Sq Ft |
| 01/30/2022 01/30/22 | Pending | -- | -- | -- |
| 01/28/2022 01/28/22 | For Sale | $130,000 | +23.8% | $96 / Sq Ft |
| 07/09/2012 07/09/12 | Sold | $105,000 | 0.0% | $66 / Sq Ft |
| 06/25/2012 06/25/12 | Pending | -- | -- | -- |
| 06/05/2012 06/05/12 | For Sale | $105,000 | -- | $66 / Sq Ft |
Tax History Compared to Growth
Tax History
| Year | Tax Paid | Tax Assessment Tax Assessment Total Assessment is a certain percentage of the fair market value that is determined by local assessors to be the total taxable value of land and additions on the property. | Land | Improvement |
|---|---|---|---|---|
| 2024 | $2,608 | $157,580 | $27,600 | $129,980 |
| 2023 | $2,608 | $152,830 | $27,600 | $125,230 |
| 2022 | $1,816 | $102,270 | $18,400 | $83,870 |
| 2021 | $1,814 | $102,270 | $18,400 | $83,870 |
| 2020 | $1,768 | $102,270 | $18,400 | $83,870 |
| 2019 | $1,982 | $110,020 | $0 | $0 |
| 2018 | $1,924 | $110,020 | $0 | $0 |
| 2017 | $1,924 | $102,230 | $0 | $0 |
| 2016 | $1,824 | $102,230 | $0 | $0 |
| 2015 | $1,794 | $102,230 | $0 | $0 |
| 2014 | $1,794 | $102,230 | $0 | $0 |
Agents Affiliated with this Home
-
Katie Gombert

Seller's Agent in 2025
Katie Gombert
Pinnacle Realty LLC
(319) 981-2826
78 Total Sales
-
Arlene Heck

Buyer's Agent in 2025
Arlene Heck
RE/MAX
(319) 389-5544
104 Total Sales
-
Rachel Koth

Seller's Agent in 2022
Rachel Koth
Keller Williams Legacy Group
(319) 651-1963
343 Total Sales
-
K
Seller's Agent in 2012
KIRK WENNDT
Kirk Wenndt Realty
-
N
Buyer's Agent in 2012
Nonmember NONMEMBER
NONMEMBER
Map
Source: Iowa City Area Association of REALTORS®
MLS Number: 20123389
APN: 0440-01-13-479-006-0
- 302 N Cherry St
- 400 E South St
- 111 E 1st St
- 111 N Monroe St
- 203 W 2nd St
- 104 Country View Dr
- 300 W Reeder St
- 309 W South St
- 502 W 1st St
- 303 W Broadway St
- 202 W Farmers St
- 0 1st Ave
- 74 130th St
- 370 Arrowhead Ln
- 311 E South St
- 230 E Market St
- 226 2nd Ave E
- 205 E Main St
- 899 Jackson Ave
- 201 S Washington St
