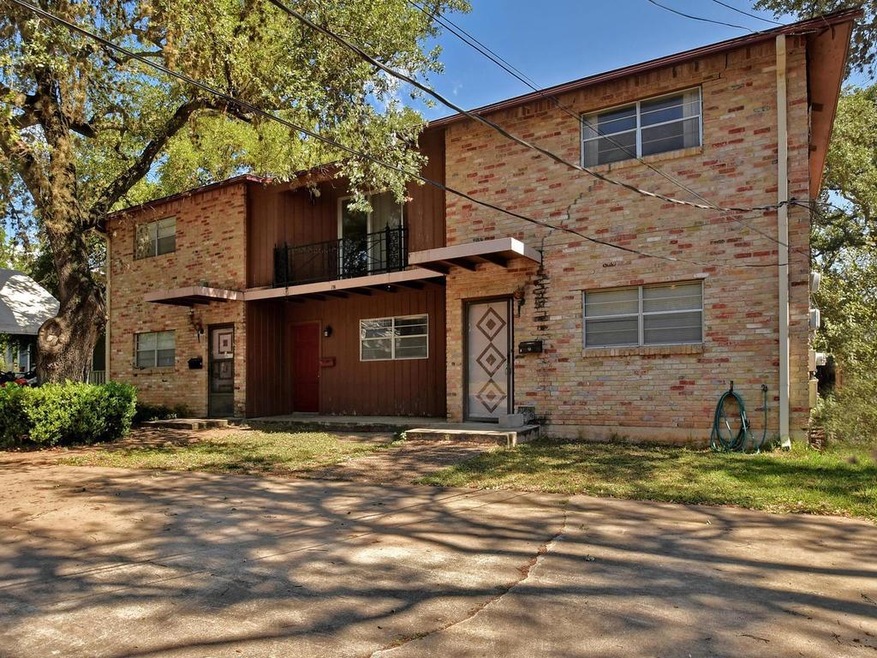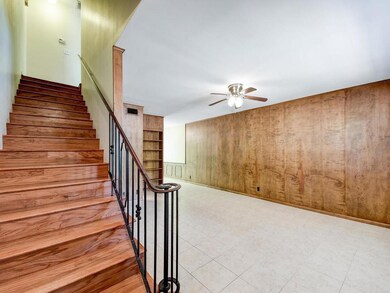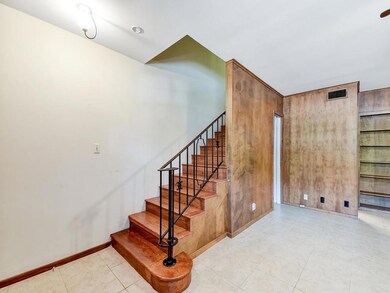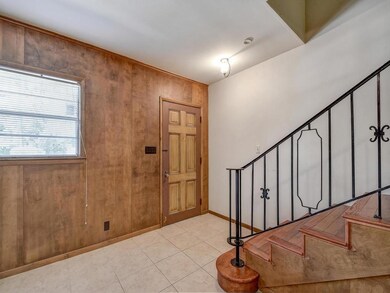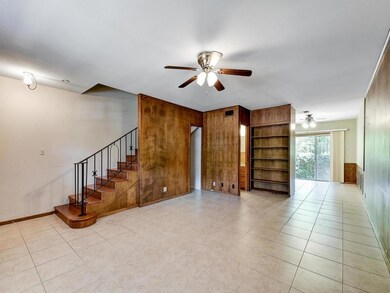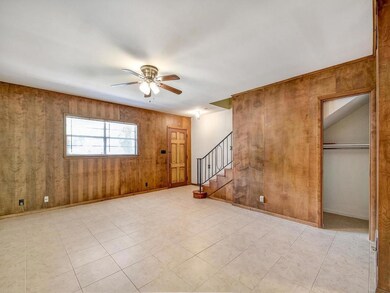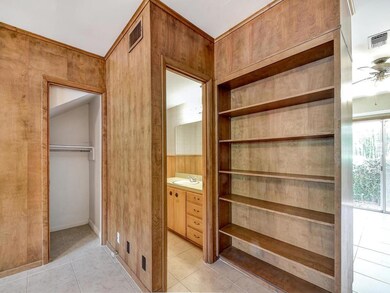206 Park Ln Unit B Austin, TX 78704
SoCo NeighborhoodHighlights
- City View
- Wood Flooring
- No HOA
- Mature Trees
- Private Yard
- Balcony
About This Home
Coveted B unit in this Rare, townhome-style, SOCO Triplex! Nestled among single family homes yet just steps to Jo's Coffee, Hotel San Jose, Music Lane and the best of South Congress. Enjoy entertaining with this kitchen/living/dining and half bath downstairs and your own private fenced courtyard. Spread out in the full bath upstairs and the two spacious bedrooms, each with its own private balcony. Vintage features throughout this groovy home, including wood floors, built-ins, large sliding doors, wall moldings and trim. Two off-street parking spots are right outside the welcoming front porch. This iconic location will home base your Austin experience like none other.
Property Details
Home Type
- Multi-Family
Est. Annual Taxes
- $27,103
Year Built
- Built in 1971
Lot Details
- 7,492 Sq Ft Lot
- South Facing Home
- Fenced
- Mature Trees
- Private Yard
Home Design
- Triplex
- Brick Exterior Construction
- Slab Foundation
- Frame Construction
- Composition Roof
Interior Spaces
- 1,303 Sq Ft Home
- 2-Story Property
- Bookcases
- Aluminum Window Frames
- City Views
Kitchen
- Gas Cooktop
- Dishwasher
Flooring
- Wood
- Tile
Bedrooms and Bathrooms
- 2 Bedrooms
Parking
- 2 Parking Spaces
- Open Parking
Outdoor Features
- Balcony
- Outdoor Storage
Schools
- Travis Hts Elementary School
- Lively Middle School
- Travis High School
Utilities
- Central Heating and Cooling System
Listing and Financial Details
- Security Deposit $2,895
- Tenant pays for all utilities
- The owner pays for common area maintenance
- 12 Month Lease Term
- $39 Application Fee
- Assessor Parcel Number 03000108090000
- Tax Block 10
Community Details
Overview
- No Home Owners Association
- 3 Units
- Fairview Park Subdivision
Pet Policy
- Pet Deposit $500
- Dogs Allowed
- Small pets allowed
Map
Source: Unlock MLS (Austin Board of REALTORS®)
MLS Number: 5683285
APN: 282746
- 209 E Elizabeth St
- 1504 Brackenridge St
- 206 E Monroe St
- 1401 Eva St Unit 406
- 407 E Monroe St
- 107 W Elizabeth St
- 110 Academy Dr Unit 31
- 1400 Eva St
- 1506 E Side Dr
- 1500 E Side Dr Unit 219A
- 1702 Newning Ave Unit B
- 405 Academy Dr
- 1705 Newning Ave
- 1227 Newning Ave Unit 1
- 307 W Elizabeth St Unit 1
- 210 Le Grande Ave
- 1711 Eva St
- 303 W Elizabeth St Unit A
- 1811 Brackenridge St
- 1608 Newton St
