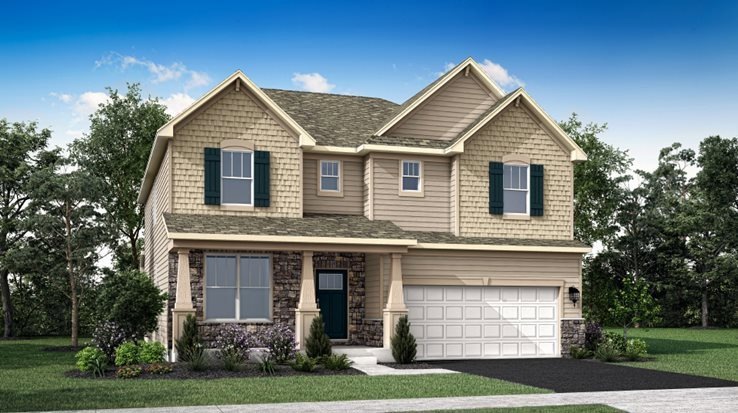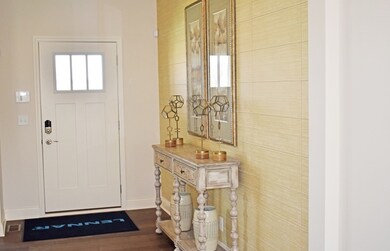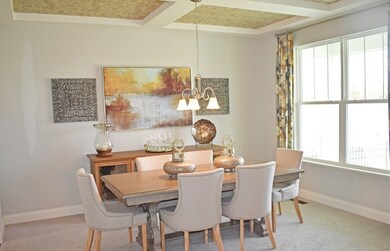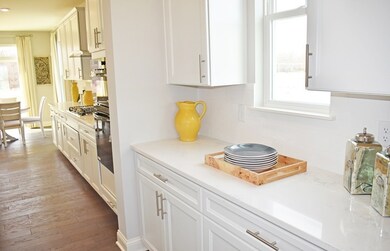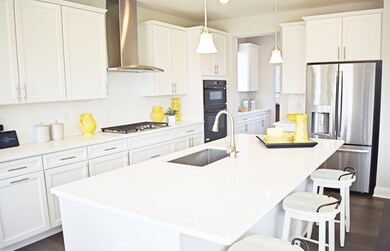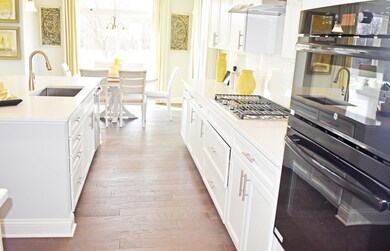
206 Railway Dr South Elgin, IL 60177
Highlights
- New Construction
- Loft
- Stainless Steel Appliances
- South Elgin High School Rated A-
- Formal Dining Room
- 2 Car Attached Garage
About This Home
As of November 2024Welcome to Lennar's Kenyon Farms Community! The Santa Rosa offers 4 bedrooms plus a loft, 2.5 bathrooms and a FULL Basement with Rough-in Plumbing for future bathroom. Your dream kitchen includes stunning 42" Cabinets, Quartz Countertops, GE Stainless Steel Appliances, Walk-in Pantry and a Butlers pantry. The Primary Suite offers 2 Walk-in Closets, the Deluxe Bath option with wall tile, 35" Vanity, Quartz Countertops & Dual Sinks. Check out this amazing home in a beautiful community!
Last Agent to Sell the Property
RE/MAX All Pro - St Charles License #475168644 Listed on: 03/24/2024

Last Buyer's Agent
@properties Christie's International Real Estate License #475146842

Home Details
Home Type
- Single Family
Year Built
- Built in 2024 | New Construction
Lot Details
- 7,985 Sq Ft Lot
- Lot Dimensions are 61x125
HOA Fees
- $48 Monthly HOA Fees
Parking
- 2 Car Attached Garage
- Driveway
- Parking Space is Owned
Home Design
- Asphalt Roof
- Vinyl Siding
Interior Spaces
- 3,084 Sq Ft Home
- 2-Story Property
- Family Room
- Living Room
- Formal Dining Room
- Loft
Kitchen
- Range
- Microwave
- Dishwasher
- Stainless Steel Appliances
- Disposal
Flooring
- Carpet
- Laminate
Bedrooms and Bathrooms
- 5 Bedrooms
- 5 Potential Bedrooms
- 3 Full Bathrooms
- Garden Bath
- Separate Shower
Laundry
- Laundry Room
- Gas Dryer Hookup
Unfinished Basement
- Basement Fills Entire Space Under The House
- Rough-In Basement Bathroom
Schools
- Clinton Elementary School
- Kenyon Woods Middle School
- South Elgin High School
Utilities
- Central Air
- Heating System Uses Natural Gas
Community Details
- Kenyon Farms Subdivision, Santa Rosa "G" Floorplan
Similar Homes in South Elgin, IL
Home Values in the Area
Average Home Value in this Area
Property History
| Date | Event | Price | Change | Sq Ft Price |
|---|---|---|---|---|
| 11/04/2024 11/04/24 | Sold | $654,720 | +16.3% | $212 / Sq Ft |
| 03/26/2024 03/26/24 | For Sale | $562,990 | -- | $183 / Sq Ft |
| 03/24/2024 03/24/24 | Pending | -- | -- | -- |
Tax History Compared to Growth
Agents Affiliated with this Home
-
Christine Currey

Seller's Agent in 2024
Christine Currey
RE/MAX
(847) 754-0468
634 Total Sales
-
Erin Koertgen

Seller Co-Listing Agent in 2024
Erin Koertgen
RE/MAX
(847) 409-8168
572 Total Sales
-
Maria DelBoccio

Buyer's Agent in 2024
Maria DelBoccio
@ Properties
(773) 859-2183
1,017 Total Sales
Map
Source: Midwest Real Estate Data (MRED)
MLS Number: 12013366
- 1500 E Middle St
- 15 Richmond Cir
- 1085 Moraine Dr
- 1452 Raymond St
- 303 Ann St
- 1697 Deer Pointe Dr
- 343 S Gilbert St
- 0 Riverview Dr
- 1578 River Rd
- 618 Lor Ann Dr
- 934 Robertson Rd
- 511 Crystal Ave
- 550 N Center St
- 180 Primrose Ln Unit 1
- 184 Primrose Ln Unit 1
- 274 Crystal Ave
- 1995 Ridgemore Dr
- 165 Ross Ave
- 1011 Mark St
- 1944 Sundrop Ct
